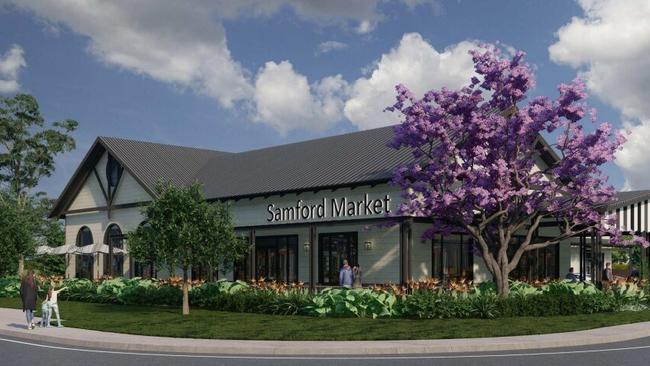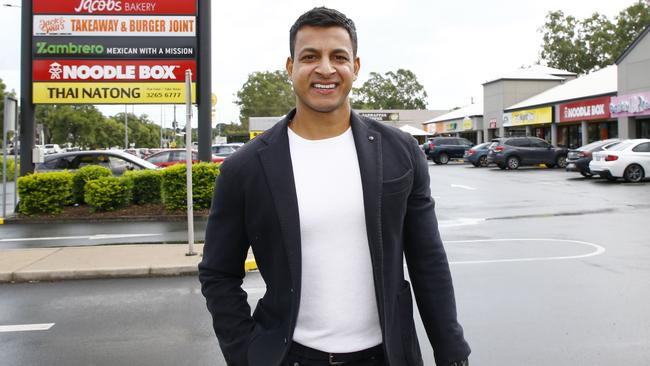Bar, cafes and restaurants: Barn themed retail precinct to create new social hub
A gorgeous town north of Brisbane may soon be home to a new high end dining precinct, with a rural touch. SEE WHAT’S PLANNED
North
Don't miss out on the headlines from North. Followed categories will be added to My News.
A proposal to develop a high end retail precinct aims to create a vibrant meeting place for a peaceful town north of Brisbane.
Ferradini Property Group has lodged a development application to construct ‘Samford Market’, a 8.5m single-storey building which would house seven food and drink outlets and one bar, at 1-5 Mary Ring Drive, Samford Village.
Proposed to be located opposite the local shops of Samford Central, it would include a mix of cafes, restaurants and a small bar, open seven days a week, from 11am-10pm.

“Samford Market will provide convenient access to a high-amenity food and beverage offering and is intended to become a meeting place for residents of the Samford township and surrounding rural communities,” the application reads.
“The proposed development is referred to as ‘Samford Market’ and will provide a vibrant meeting place for informal gathering and social interaction within the Samford township centre.
“The overall design, materials and architectural features of the local centre are similar to the surrounding township area, taking inspiration from the traditional ‘Queenslander’ building vernacular.
“A building design that takes inspiration from the established building character and materiality of Samford and surrounds.”

The existing childcare centre, Nurture Early Education and ancillary carparking area will be demolished to facilitate the proposed redevelopment.
Ferradini Property Group founder Pranay Magan said he purchased the land on the basis that the childcare centre owners had expressed for some time that they are vacating.
“They were trading fine but the directors had some personal issues to deal with,” Mr Magan said.
“We don’t want the community to think that we are kicking them out.”
The bar is propose to be 348sqm and the food tenancies between 84sqm-244sqm, with 41 carparking spaces.
The application reads that 41 carparking spaces will reduce the potential for any on-street carparking impacts in surrounding residential streets.




