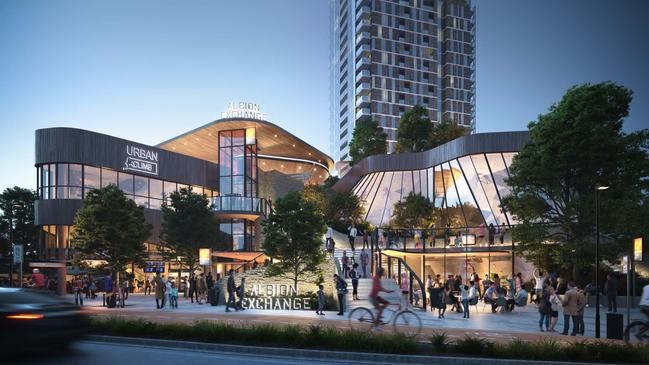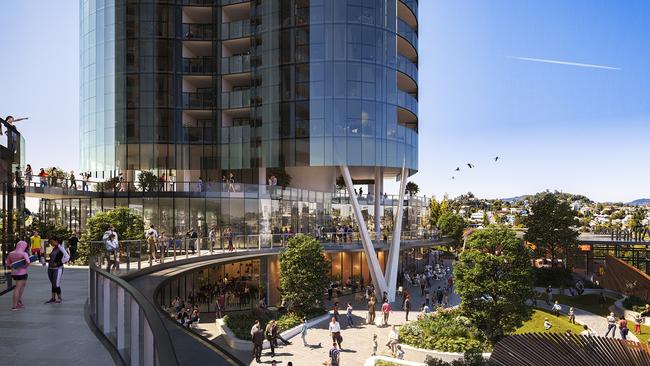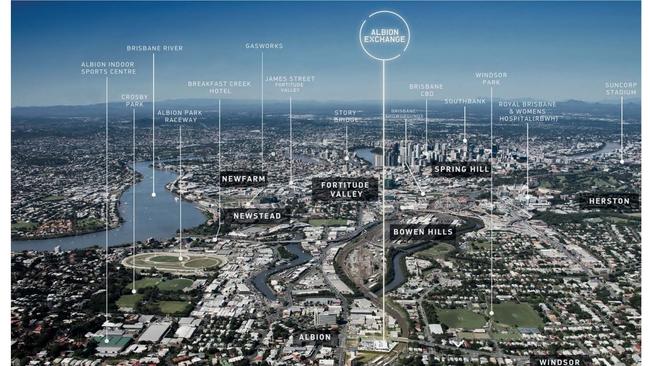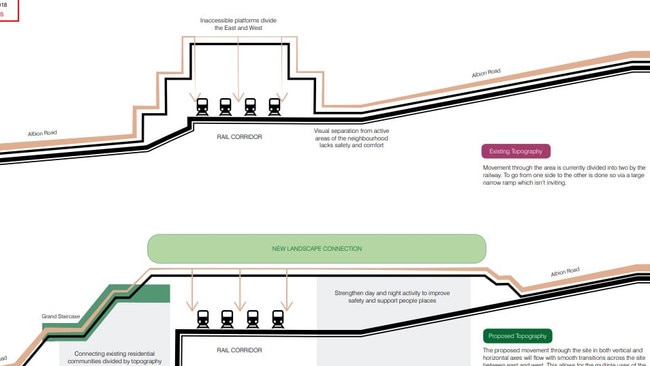Albion Exchange stage one hits snag as council says plan needs changes
CONTROVERSIAL plans to build two towers above a renovated Albion train station have hit a snag, as Brisbane City Council demands major changes for it to pass approval.

North
Don't miss out on the headlines from North. Followed categories will be added to My News.
PLANS to build a $260 million development over the Albion train station have hit a major snag, as Brisbane City Council demands major changes for it to pass approval.
Geon Property lodged the development application for Albion Exchange earlier this month, the first part of a $750 million revamp of the State Government’s 4ha Transport Orientated Development site. The company also has a second application with council for consideration, which asks for variances to the City Plan to allow a quasi-mini neighbourhood centre to be established.
Local councillor David McLachlan has told his Facebook followers that there was a “long way to go in consideration of the proposal”.

“The State Government’s development partner (Geon) has lodged an application with Council for two towers (super-sized to borrow the words of Minister Mark Bailey) to be built on the site of the existing train station commuter carpark that can be seen on the Council’s website at pd online. The application number is A005013244.
“Council has provided a response after an initial review (Information Request dated 15 October) to the twin towers Application advising that ‘the proposal is not supported in its current form. The proposed building height is inconsistent with the intended scale of form of the locality …’.
“It’s a 13 page letter of issues the applicant will have to address and any response may trigger additional requests for information.”
Geon Property Senior Development Manager Tim Rossberg said the company had received a Request for Information notice from the Brisbane City Council in relation to the development application for Stage One of Albion Exchange.
“Information requests are a standard part of the development application process and Geon will now work with our technical consultants — engineers, architects etc — to provide the
information that Council requires,” Mr Rossberg said.

“We expect that this will take several weeks and then the updated information will become part of the development application package.”
Mr Rossberg said Albion Exchange was a significant and complex project and Geon “will work with Council to get the detail right. Albion Exchange will deliver a new and vibrant focal point for Albion providing new housing options and important new retail and public spaces”.

The letter identifies issues with the adverse impacts of the project on the “efficiency of the road network”, impacts on pedestrian and cyclist movement as well as failure to “respond and transition to surrounding neighbourhoods”.
The project is required to provide connectivity with neighbouring character housing as well as low-medium residential areas.
Council’s assessment of the DA acknowledges the redevelopment has the “potential to result in positive outcomes for the broader community” but the current submission does not address the provisions of the Brisbane City Plan 2014.
One of the key issues identified is the Albion location is viewed as a “Growth Node” on the northeast trail corridor and not a “Corridor Hub” like neighbouring Fortitude Valley or Milton.
In order to progress the development proposal Council requires the developers to substantially reduce the overall building height, ensure the heights are aligned with the surrounding development, retains and reinforces view lines.
MORE:
Suburb’s $750m makeover plan revealed
City-style buildings ‘too big’ for suburb
Albion Exchange sparks community debate
Striking vision for Albion … and a new name
The letter outlines that in its current form there is also no viable provision for cyclists travelling between the western side of the railway line and the eastern side through this site, as equitable access on the western side is via the proposed lifts.
“Furthermore, due to the design proposed, the pedestrian activity at the western end of Albion
Road is discouraged due to the proposed service vehicle access to the loading area,
Queensland Rail’s maintenance vehicle access, and no pedestrian access to the
redeveloped railway station provided at this level,” the letter states.
In its assessment Council goes on to seek alterations to the public/commercial and outdoor communal areas in the project to ensure clarity on how users can access them.
“As the subject site is identified as a catalyst site, the development is required to provide high
quality landscape outcomes integrated into the building design in accordance with the New
World City- Buildings that Breathe Design Guidelines design and Centre or mixed use code,” Council says.
“The proposal has not adequately responded to this requirement. The topography of the site
is acknowledged, however the development needs to demonstrate how planting of large
subtropical shade trees will be provided; as well as the introduction of landscaping to street
frontages; and the inclusion of vertical landscape elements.”

SUBSCRIBE TO CITY NORTH NEWS AND THE COURIER-MAIL AND GET A FITBIT
Other issues including:
- Boundary setbacks for the residential tower elements which could currently impact natural light and breezes,
- sun shading in recreation areas
- shadow impacts on neighbouring buildings
- failure to incorporate subtropical design elements including use of integrated landscaping, shade and access to cooling breezes
- submit approved road closure plans for Albion Road (east of the rail corridor) that reflect the full extent of the works.
- Council considers traffic mitigation measures would be unlikely to “make appreciable difference in improving the operation of the road network” and the developer must submit an amended Traffic Impact Assessment and revised mitigation measures demonstrating the development complies with the provisions of the Road hierarchy overlay code.
- A significant number of the proposed units fail to achieve the minimum require 12m2 of private open space — provide amended plans demonstrating all private space areas achieve a minimum dimension of 3m in both directions.
- a contribution through artwork is required to be provided and integrated into the design — provide scale, location and appearance of artwork contributions on the site.


