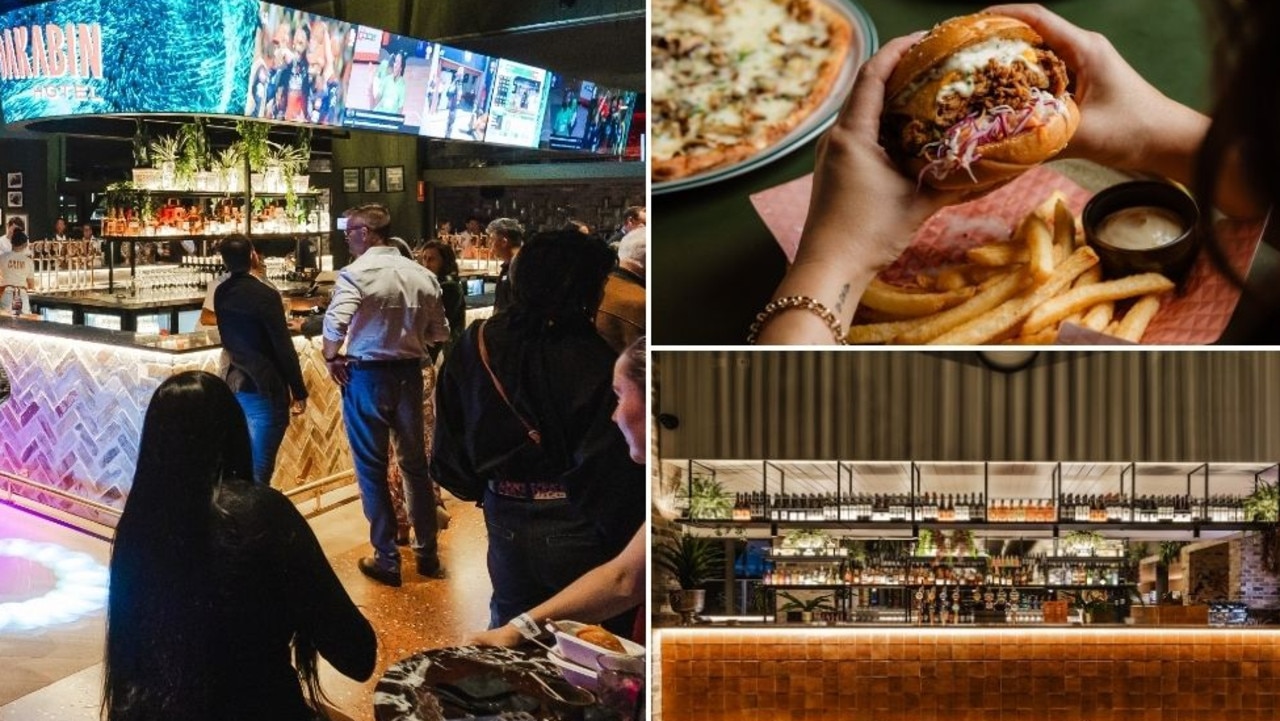Pool with a view at Bunya
Steep blocks are challenging when it comes to house design, but thinking outside the box can produce incredible results – just ask Steve and Szandi Swalling.
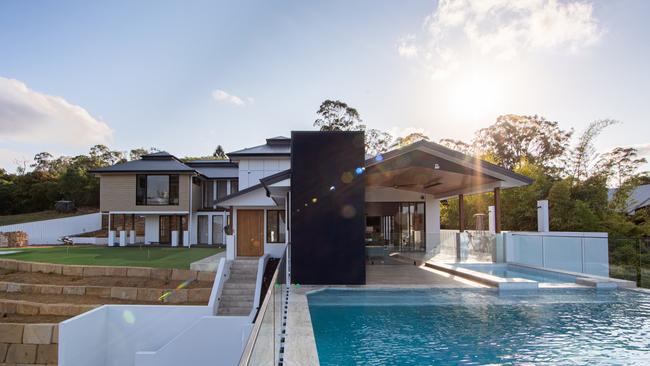
Moreton Life
Don't miss out on the headlines from Moreton Life. Followed categories will be added to My News.
Steep blocks are challenging when it comes to house design, but thinking outside the box can produce incredible results – just ask Steve and Szandi Swalling.
The couple’s luxurious home at Bunya makes innovative use of the block, with a signature swimming pool on top of the garage a definite attention-grabber. While the project wasn’t without challenges, owning the construction company co-ordinating the build and having faith in their team gave them the confidence to do it.
The final design was their third – the first was on one level and would have required too much excavation and the second was simply “too outrageous”.
Steve says they’d seen another house on a steep block, with the garage at the front and the house on top and thought they could do something similar.
They instead positioned the pool on top of the garage and built the house behind it.
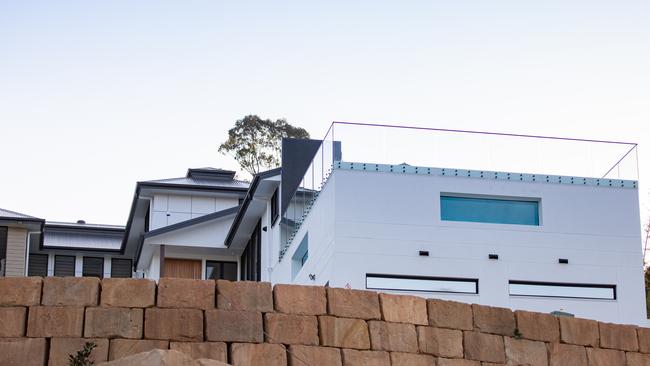
The result is a resort-style mineral pool and spa bath, with white mosaic waterline tiles and pebble to create a sky blue colour that blends seamlessly into the horizon. This is enhanced by glass panel fencing, and two large windows which ensure the engineering marvel is visible from the street.
“We wanted the kitchen and living space on one level and with the steep block, it was the only way we could do it,” Szandi says. “We also wanted to maximise the views.”
Steve says that section of the house is 750 tonnes, with a 0.5m thick suspended 13m slab which has three separate layers of steel.
Creating this without posts in the garage was a challenge, as was waterproofing.
But, it was worth the effort because the aspect is perfect, the pool is heated by the sun from about 7am and the family is able to enjoy the view while taking a dip. When they realised how incredible the outlook was going to be, they increased the height of the doors connecting the outdoor area with the indoor living space to 3m to maximise the view and enhance the flowing effect.
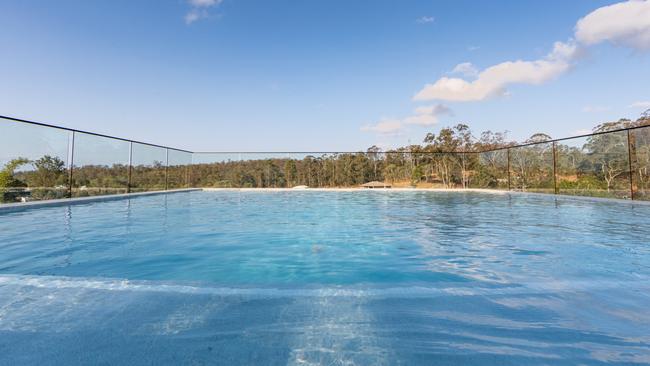
The build took about six months and the family moved in, in June.
“We love it,” Szandi says.
She says there’s a large step in the pool for the kids and they have used the heated spa throughout winter.
“We don’t need to go anywhere. We feel like this is our Airbnb at the coast,” Szandi says.
“We’re always up for having people over. Everyone wants to come to our place now.”
Steve says the spa wasn’t in the original design, but he’s glad they added it.
They both agree it’s a great use of the space above the garage. “It increases this living space. It flows right through,” Steve says.
So, as builders, do they think this is a design that could be replicated somewhere else?
“Yes. If you’ve got the budget for it and you’re looking for that lifestyle,” Steve says.
“Thinking outside the box comes with risks, but it also has rewards if you can pull it off. I love that we did it for ourselves first because we know what’s involved and can now do it for clients.”
Visit awardwinninghomeimprovements.com.au for details
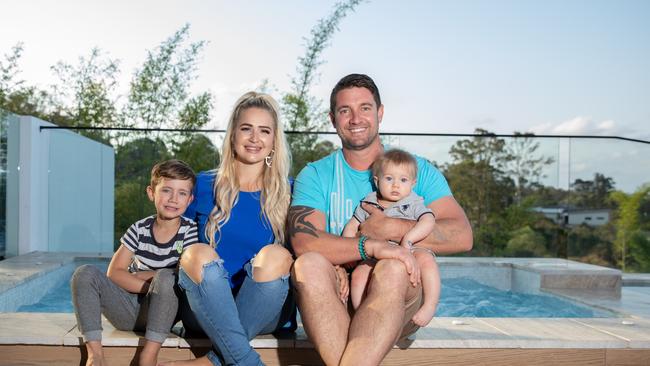
STEVE’S BUILDING TIPS
Preparation: Know exactly what you want (design and finishes) before starting the build. Try not to make decisions on the run — it could prove costly
Be flexible: Sometimes things don’t go to plan. Be open to suggestions and prepared to accept changes quickly
Budget: Have a clear idea of your budget, but also have buffer for upgrades and unforeseen expenses. Also budget for landscaping
Timing: Don’t try to finish everything at once. It’s OK, and sometimes better, to add finishing touches after you move in

