Luxury apartment complex proposed for Caboolture River Road, Morayfield
One of Queensland’s booming suburbs could receive another giant boost after a flashy three-building residential project was proposed for the area. SEE THE PLANS
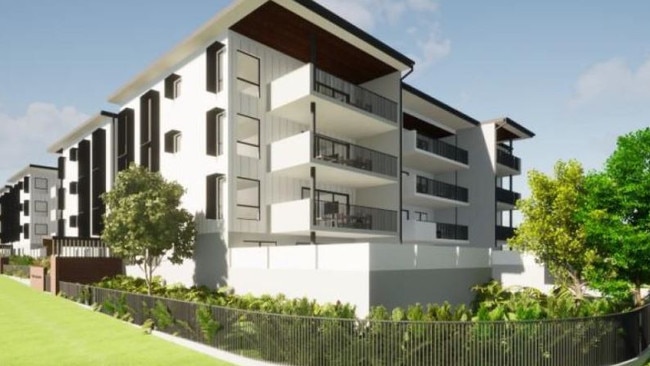
Moreton
Don't miss out on the headlines from Moreton. Followed categories will be added to My News.
One of southeast Queensland’s booming suburbs could receive another mega boost after a development proposal for a luxury, three-building residential project was submitted for the area.
The application is a 111-apartment complex proposed for 82 Caboolture River Rd, Morayfield and also features a swimming pool and large communal area.
Moreton Bay Regional Council recently identified Morayfield as an up-and-coming region predicted to face an unprecedented population surge in the next 20 years.
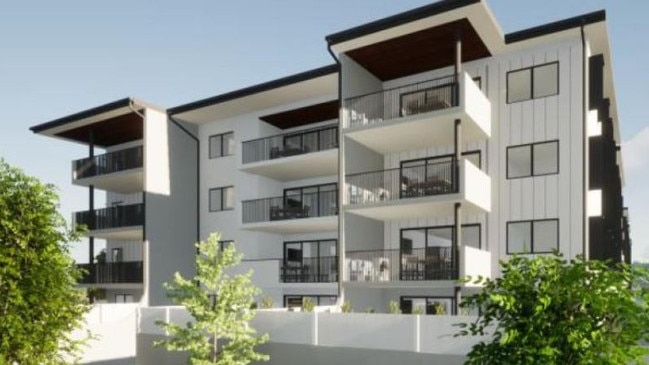
The Morayfield Neighbourhood Plan was also developed as council documents revealed Moreton Bay would have more residents than the state of Tasmania in just 20 years, estimating 30 people will move to the region each day across in that period.
The area has since seen an increase in residential developments, such as the one proposed.
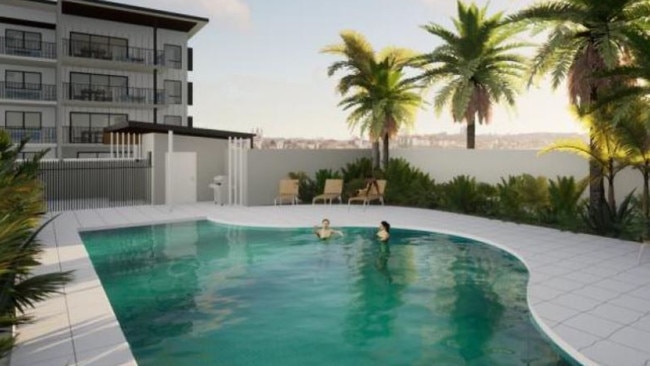
Designed by Elevation Architecture, all building will be four storeys and will include 67 two-bedroom apartments, and 34 three-bedroom apartments.
The proposal also features 74 car parks and three visitor car parks, along with limited bicycle spaces.
According to the proposal there would be 927.6 sqm of landscaping and 269.2 sqm of communal space.
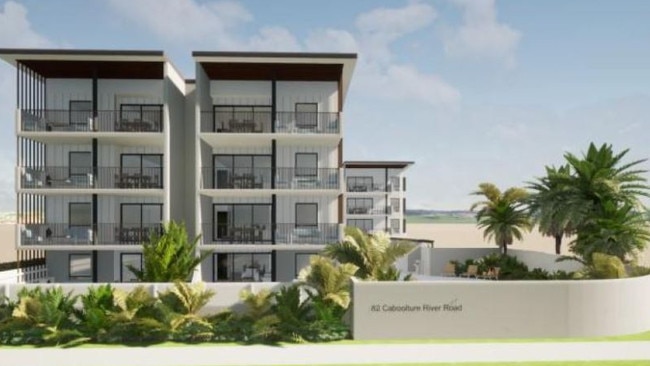
Each apartment has a courtyard and the complex’s communal space, includes a pool, sun lunge area, a barbecue area and a terraced garden.
“The general design of the units externally is a mix of masonry, linear board cladding and powder coated screened and battens to provide variation in the building form, helping to reduce any perceived bulk and scale,” Elevation Architecture wrote in the proposal.
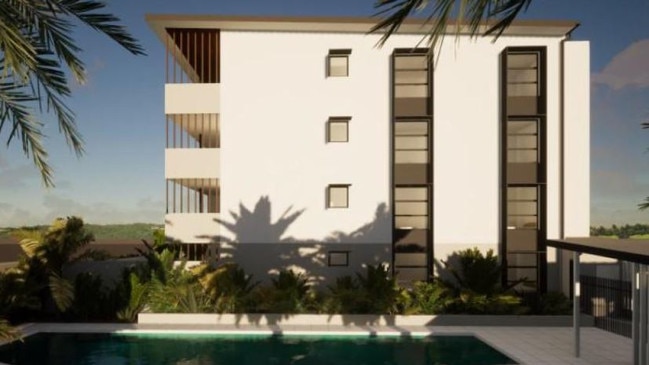
“Metal sheet roofing with a low profile roof forms is used, to maintain a low to medium density residential scale consistent with the building height requirements.
“The building entrances include gate house structures, planter boxes and projections that add articulation to these elevations by providing breaks in the built form which helps to present the buildings as compatible at the human scale and easily identifiable as residential structures.”




