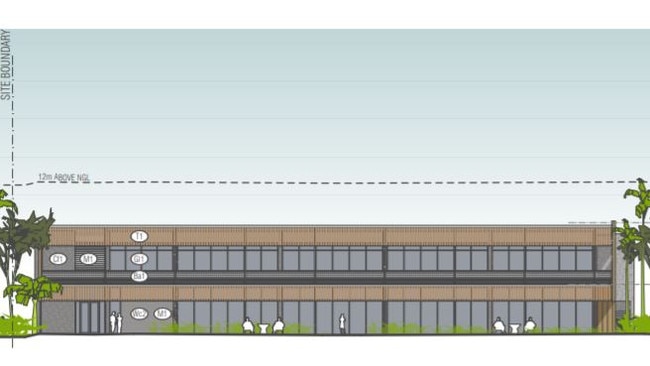Plan unveiled for multi-level carpark at Port of Airlie
Retail and office spaces have also been included in the plan, which has joined a raft of other proposals for the precinct
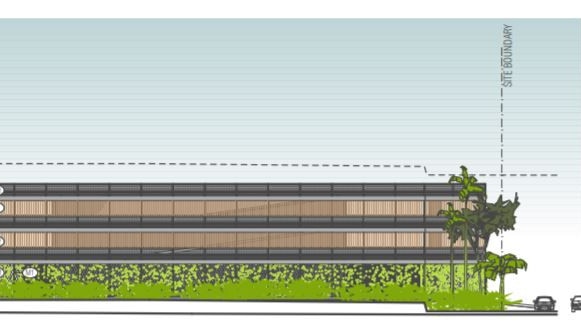
Whitsunday
Don't miss out on the headlines from Whitsunday. Followed categories will be added to My News.
Development applications are flowing thick and fast for Port of Airlie and a multi-storey carpark proposal has just been added to the pile.
The application for the carpark, which incorporates retail and office spaces, has been submitted to the Whitsunday Regional Council.
Access Town Planning Consultants submitted the application on behalf of Meridien Airlie Beach Pty Ltd and Meridien AB Pty Ltd, which the application notes are both in liquidation.
The proposal seeks to change the existing carpark at Port of Airlie into a multistorey parking station that includes space for shops or food and drink outlets, as well as offices.
The development would include two buildings, the largest being four storeys - a ground level and three above-ground storeys - and accommodating a public carpark and some retail spaces.
The other is a two-storey building with retail and office space.
More stories:
'We'll weather it': Club devastated after thousands stolen
Grandma flicks lit ciggie at cop in Prossie pub carpark
NAMED: Man in custody accused of attacking three strangers
The latest development proposal joins four others for Port of Airlie, including three hotels and a subdivision for housing and short-term accommodation, that have been submitted to the council.
The application is labelled 'code assessable' and therefore does not require public notification.
Meridien Airlie Beach Pty Ltd and Meridien AB Pty Ltd own the site but the council is using it for a public car park with 171 spaces.
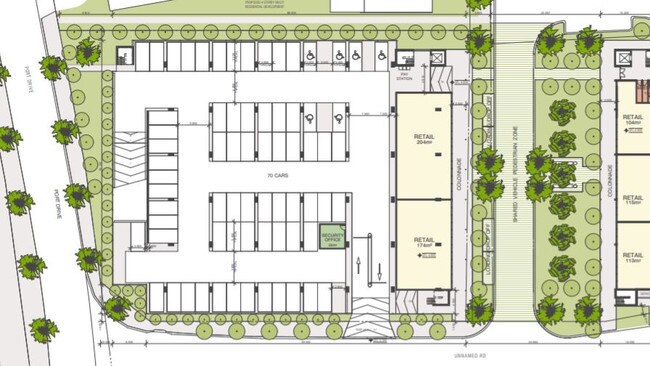
The application states the proposed carpark would operate as a paid, public carpark with 394 spaces with options for people with disabilities as well as 11 additional motorbike spaces.
"The building will occupy three storeys and will not exceed the applicable 12-metre building height limit," the document states.
"To achieve this, the level three carparking will be unroofed."
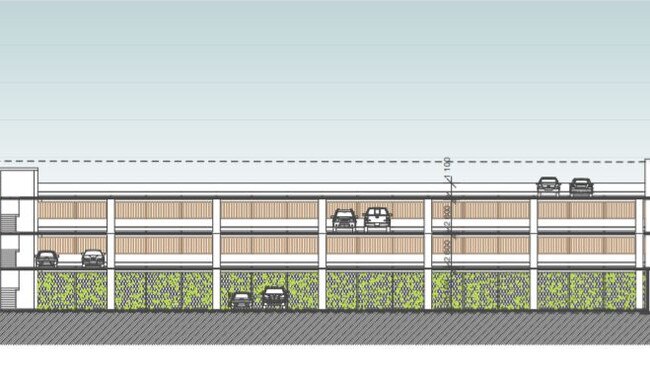
The proposal outlines a plan to incorporate about 378 sqm of retail space into the ground floor to be used for shops or food and drink outlets.
The two-storey building will have about 741 sqm for retail spaces as well as offices.
The application notes the site is mapped as being subject to coastal hazards including coastal erosion and storm tide inundation.
However, the proposal states the mapping is incorrect as the site is separated by a protected marina with sheet pile walls and wave attenuation infrastructure.
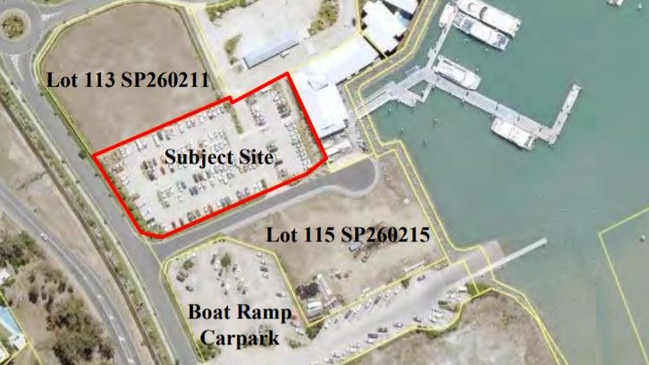
To conclude the proposal, the applicants state it would comply with the assessment benchmarks and should be approved by the council.
