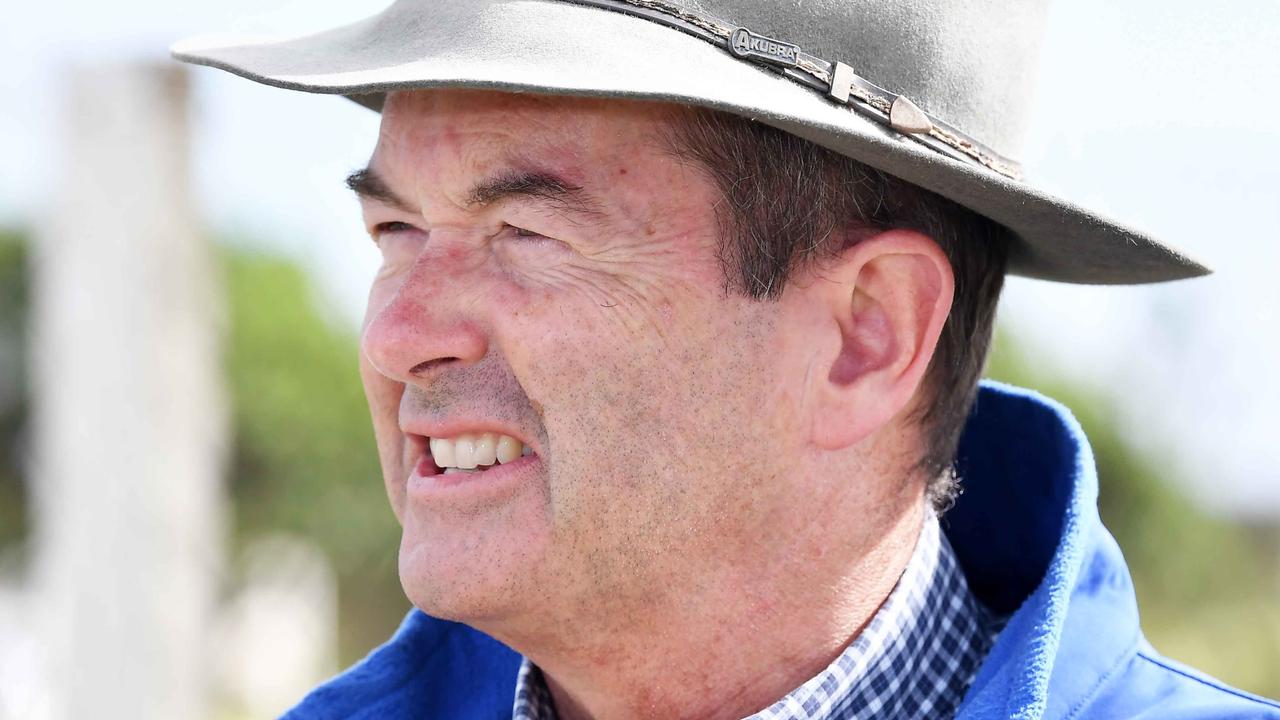Sippy Downs hospital plans approved, NeuBau Group reveals units, retail development project
Work on a new Sunshine Coast hospital could start as early as April after it was approved by council, with a separate project by the same developer already in the works.
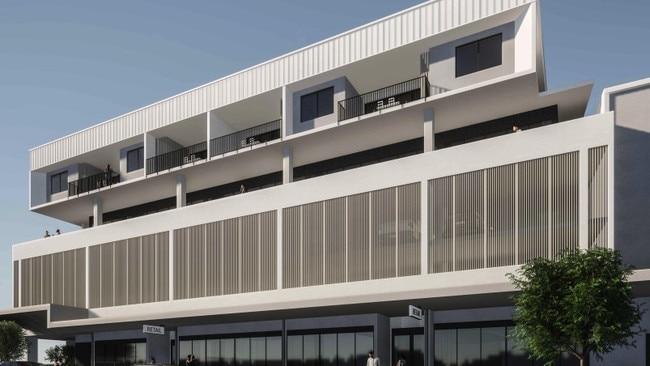
Sunshine Coast
Don't miss out on the headlines from Sunshine Coast. Followed categories will be added to My News.
A Sunshine Coast developer has revealed plans for his third development in a rapidly growing commercial hub shortly after plans for a private hospital were given the green light.
NeuBau Group director Tim Reed lodged a development application to build new shops and units at 42 and 44 Central Drive, Sippy Downs on December 19, 2023.
It is Mr Reed’s third development in the suburb following a private hospital project and a commercial complex project were both lodged in 2023 and 2021, respectively.
The hospital project was approved in December and construction on the commercial complex is ongoing.
Mr Reed said it is estimated early construction work on the hospital could start in April after being approved for operational works by council.
“I am excited to see the project come to life, it will be great for the area and the Coast,” Mr Reed said.
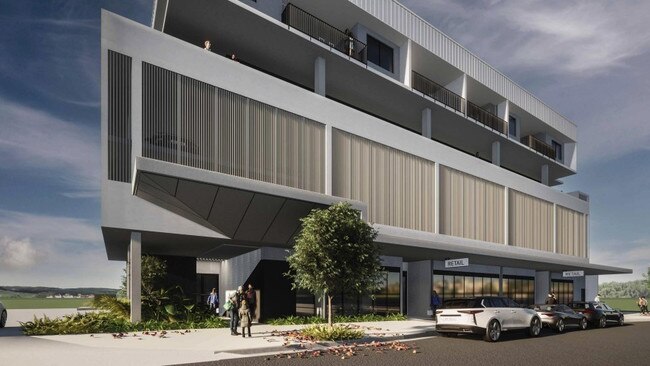
The proposed mixed development on Central Drive would feature nine units, food and drink outlets, shops and office space on the 1517sqm property and is close to the University of the Sunshine Coast Sippy Downs campus, Coles and other restaurants and gyms.
The five-story building’s first level would be dedicated to retail tenancies, the fourth level as an office space and the fifth as residential units available to rent.
Application documents show the development would include four single bedroom units and five two-bedroom units, each with a 12 to 15sqm balcony.
“Given the proximity to the university, the Bruce Highway and surrounding infrastructure, as well as the shortage of rental properties in the current property climate, we believe this is the best outcome,” Mr Reed said.
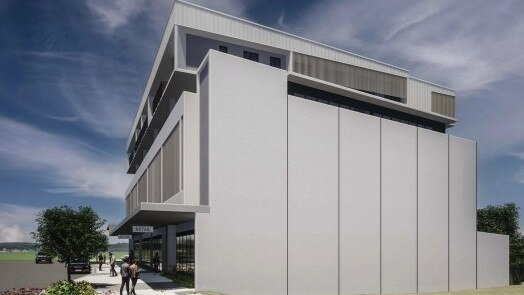
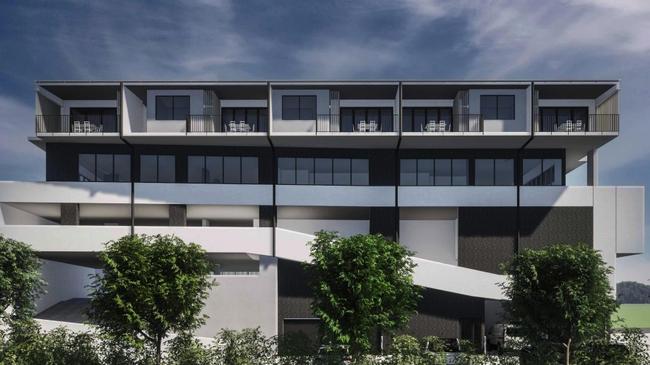
He said the ground floor could be taken up by several food operators including a cafe. The office space will likely have one occupant currently working with Mr Reed’s group.
Mr Reed hopes to begin construction on the development later this year, subject to timing and council approval. He expects it will be complete by the end of the year onwards.




