Inside plans for new unit complex on Muraban St, Mooloolaba
Plans to build seven apartments – each taking up an entire floor – in a bustling Sunshine Coast suburb have been proposed to council.
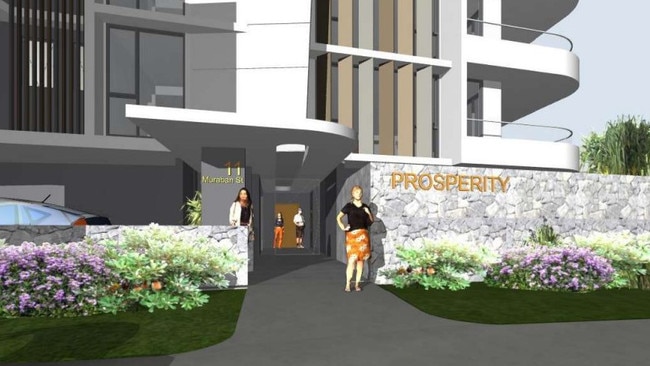
Sunshine Coast
Don't miss out on the headlines from Sunshine Coast. Followed categories will be added to My News.
Plans to build a set of units in a busy Sunshine Coast suburb have been pitched to council, offering an entire floor each to seven new potential households.
Project Urban lodged the development application for a “contemporary” set of units at 11 Muraban St, Mooloolaba on behalf of 777 Developments Pty Ltd.
It has been proposed to build seven three-bedroom units across eight floors on the corner of Muraban St and Naroo Court, with each apartment taking up a floor and the lower level offering communal facilities.
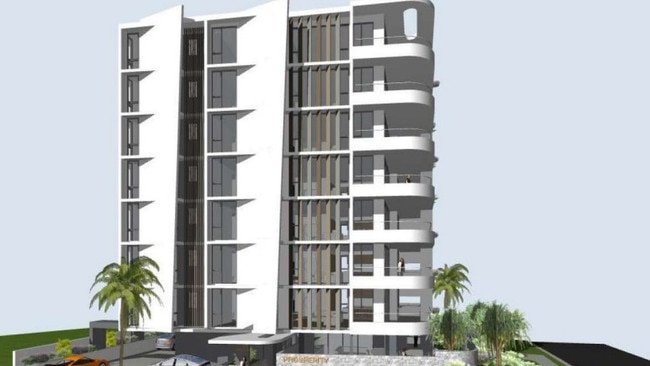
Each apartment would be accompanied by a large, open space balcony which “significantly exceeds” requirements for space.
Application documents show the ground level will provide gym facilities, a recreational lounge, dining, a pool, showers and amenities, and a “generous” lobby.
“A full ground level of communal recreation facilities provides an exceptional level of amenity for the development and promotes a sense of community and interaction between residents,” documents state.
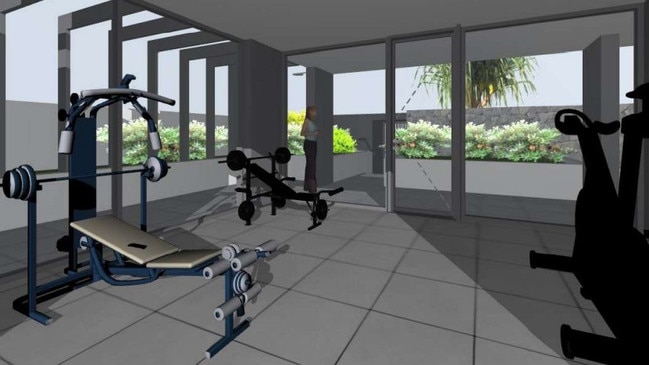
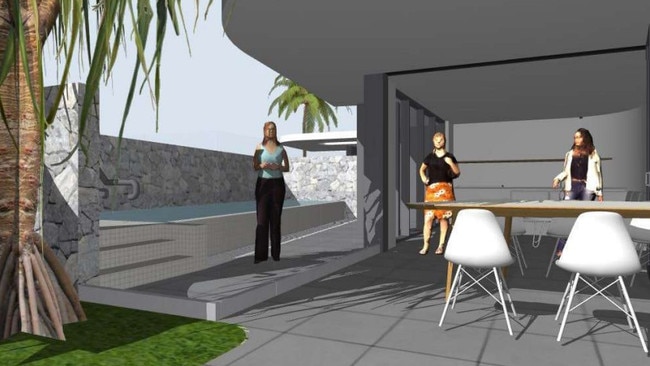
The 587sq m site is located in a high-density residential zone and is currently occupied by a house.
Documents state the unit complex would be in proximity to the heart of Mooloolaba including hotels, shops, bars and restaurants as well as public transport.
Plans show the building will have a maximum height of 25m, which is also area’s height limit, with some surrounding buildings – including unit complexes – exceeding 25m.
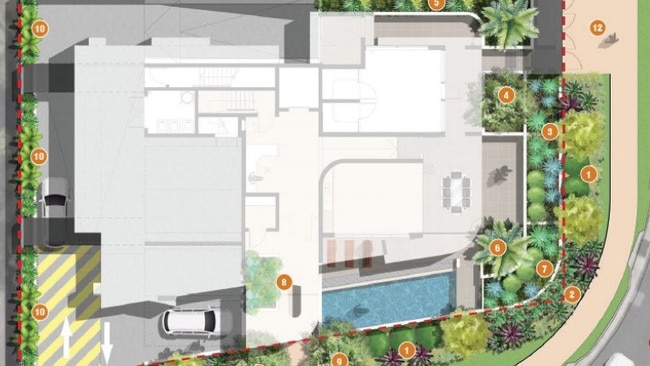
Documents state 18 car parks have been included in the plans, 14 of which being private garages in a basement floor and two being visitor spaces.
Access to the complex will be controlled by a stop-go circulation system, it has been proposed.
In the proposal, the complex has been described as suitable for both permanent residential and tourist accommodation, but deemed the former to be appropriate in light of the site’s zoning.
Documents state the residential complex would support Mooloolaba’s district activity centre.




