Inside plans for new Caloundra townhouses pitched to council
A set of townhouses with an ample amount of bedrooms has been proposed for a Sunshine Coast beach suburb, in proximity to a popular tourist destination.
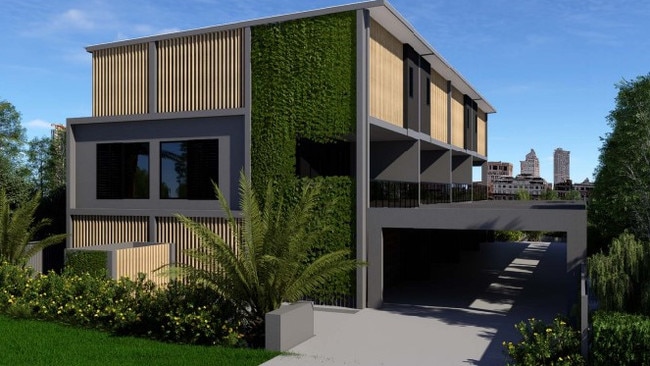
Sunshine Coast
Don't miss out on the headlines from Sunshine Coast. Followed categories will be added to My News.
Plans for a set of townhouses in a beachside suburb have been revealed, offering up to four bedrooms with a “high quality design”.
Pace Planning Pty Ltd lodged an application to Sunshine Coast Council for a set of four townhouses on 6 Orama Ave, Caloundra.
The 852sq m lot is currently occupied by a home and has a church, Caloundra Village Shopping Centre, Bulcock Beach and transport options in proximity.
It is also surrounded by other homes, units and complexes.
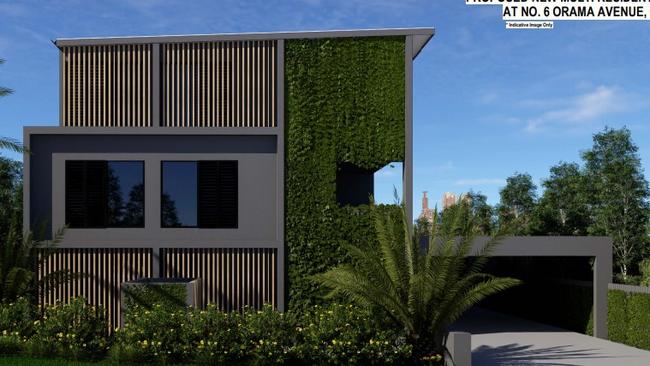
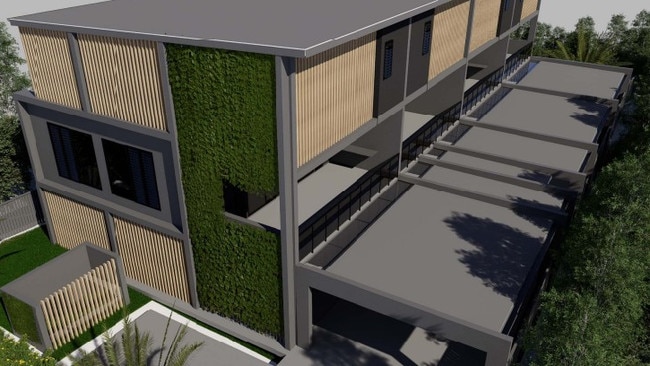
Floor plans show a ground floor with a garage, laundry and bedroom/office, and a first floor dedicated to kitchen, dining and living spaces.
A 21sq m outdoor terrace is attached to the first floor.
The top floor has three additional bedrooms, one of which includes an ensuite, designs show.
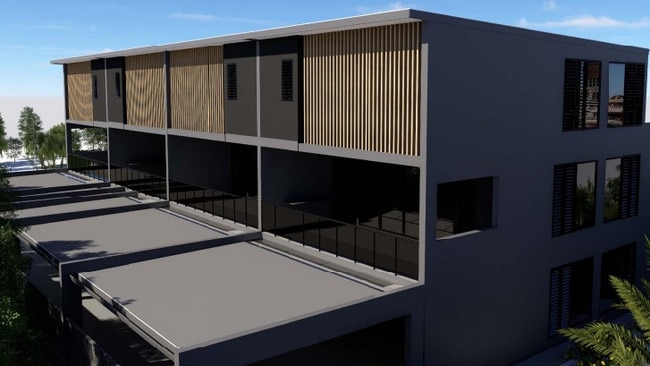
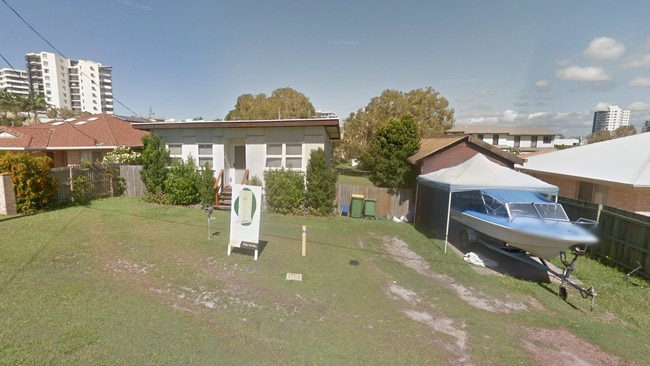
Application documents state the townhouses will have a maximum height of 10.9m as well as eight covered car parks and one visitor space.
The “high quality design” was described as reflecting the area’s character and environment, in consideration with the subtropical climate.
The residential development is intended to be “visually attractive” and integrate with surrounding homes on Orama Ave.




