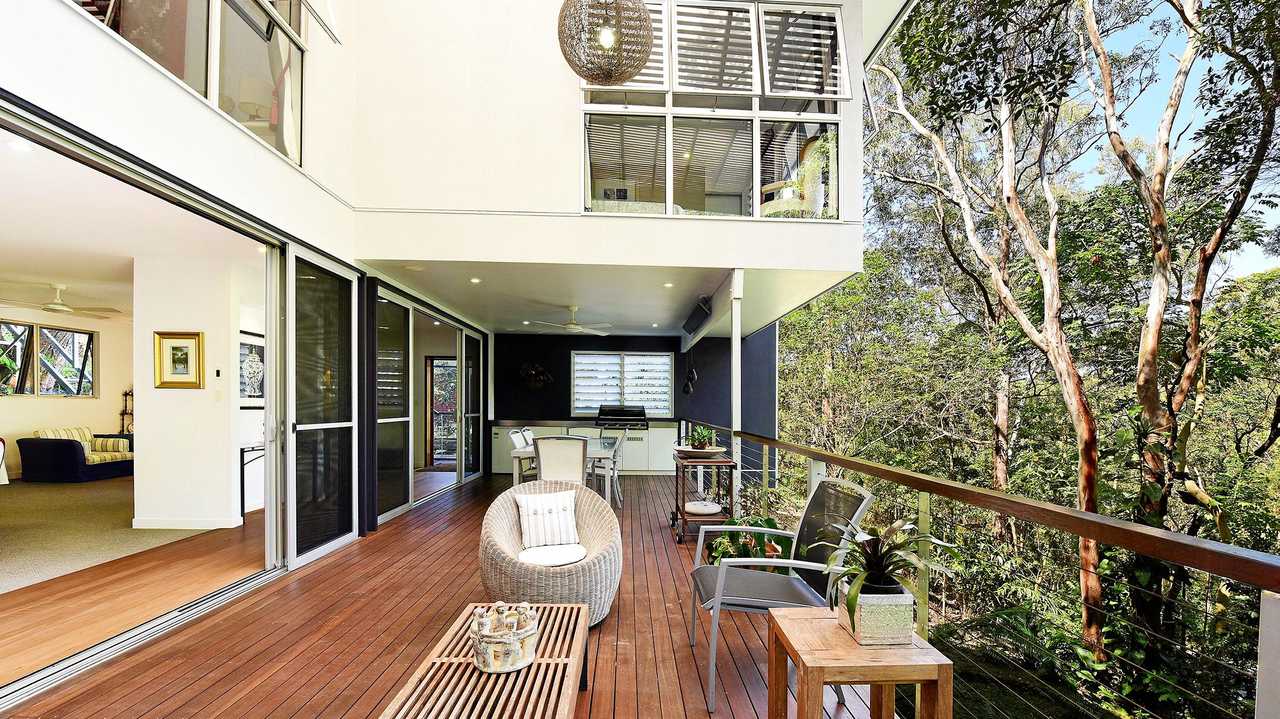Hidden gem: See inside award-winning home as it hits market
Tranquillity and privacy come together at two-level home on elevated 966sq m on Buderim's eastern slopes

Sunshine Coast
Don't miss out on the headlines from Sunshine Coast. Followed categories will be added to My News.
EVERY detail has been thought out in this award-winning home designed by Sunshine Coast architect David Teeland.
You can see his touch right from the street, the way the two-level house sits in the bushland environment and its light footprint on the landscape. Tranquil, serene, private.
You catch the sea breezes through the trees and the sound of birds in its nicely elevated position within the Panorama Ridge Estate. Just the rustle of leaves and no traffic noise.
Two car accommodation, plus two extra spots and an amazing storage area, is all at street level.
Step inside and there is a study area as well as an office downstairs.
The flexible floor plan means an extra bedroom or two.
Blackbutt flooring is in the hallway while a floor-to-ceiling feature window looks to the exposed rock face and bushland to the north.
This area can be illuminated at night and a bridge crosses to a sitting area providing a place for reflection.
A media room looks down on the outdoor entertaining deck below, as well as the seasonal creek and pathway that basically forms the boundary of the 966sq m property.
There are raked ceilings in the two bedrooms either side of the main bathroom. A hand-crafted bluestone wash basin sits on the stone vanity top off the hall and there is a separate toilet.
The bush and the birds are your neighbours in the bathroom. Frameless glass is on the shower while timber surrounds the spa bath with a direct bush outlook.
Every room looks to the bushland. A window seat is in the second bedroom. There is a study nook near the laundry.
The main bedroom suite is in the eastern wing and features a walk-in, walk-out wardrobe behind the bed as well as a walk-in dressing area plus walk-through ensuite to the bedroom. Comfortable, serene.
High ceilings and windows bring light and air into the ensuite that has twin wash basins, open shower with rainforest as well as adjustable head, and a timber seat.
New Zealand Bremworth Cavalier wool carpet has been used in the bedrooms.
Downstairs are the main living areas.
You don't expect this level of comfort as well as openness to the environment.
You are in town but in the bush.
Everything opens up from the central kitchen. You can be cooking and still be engaged with people in the living area, the formal dining and lounge, the media or out to the deck.
Stone bench tops and graphite double sink are fitted, there are Bosch appliances such as microwave, oven, steamer and warming tray. Some 10m of stacker doors open to the entertaining deck.
A complete study or extra bedroom is at the western end of this level, again with built-in window seat. Your window to the world.
Everywhere you can see the quality of this home built by JW Constructions.
BUDERIM
2 Panorama Ridge Road
4+ Bed, 2+ Bath, 2 + Car
Features: Award-winning, architect-designed home on tranquil, private 966sq m. Media room, study, floor-to-ceiling glass windows, large undercover deck, flexible and integrated living areas. Blackbutt timber flooring and Bremworth wool carpets
Price: Auction on site October 14, at 2pm
Agent: Vicki Stewart at Stewart Property
Contact: 0412 713 041
Inspection: Saturday 11-11.45am September 23



