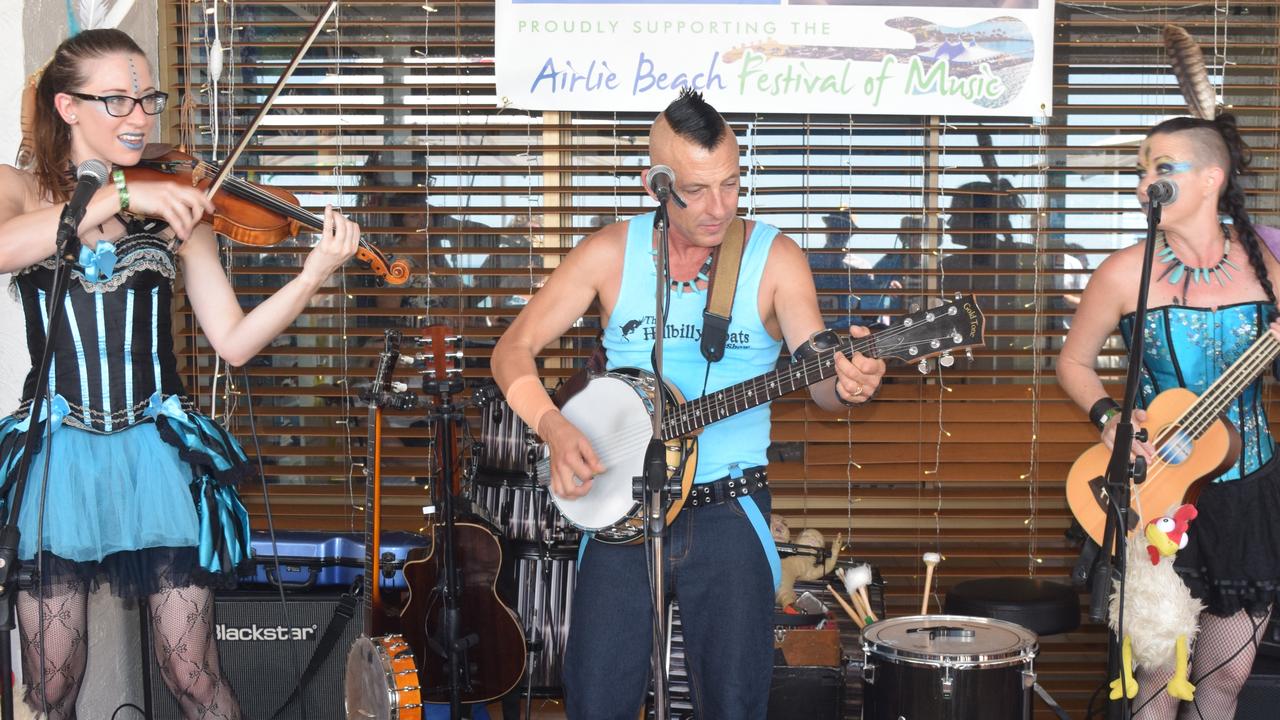Multi-dwelling public housing project proposed for Dalby Street, Nanango
A new public housing development is being proposed for the South Burnett, with plans to deliver 28 small homes to help meet the region’s growing needs. SEE THE PLANS.

Property
Don't miss out on the headlines from Property. Followed categories will be added to My News.
A new public housing development is being proposed for the South Burnett, with plans to deliver 28 small homes to help meet the region’s growing housing needs.
The proposal outlines a mix of 18 one-bedroom and 10 two-bedroom townhouses, along with 28 on-site parking spaces.

The homes are planned for construction at 1–5 Dalby Street, Nanango.
Designed by Cox Architecture and to be built by Hutchinson Builders, the development features contemporary, double-storey townhouses with white cladding, communal concrete seating areas, and existing mature trees to offer both shade and privacy.
The project is currently open for public consultation, which will close on Thursday, June 26.





