Rockhampton’s Leichhardt Hotel new redevelopment plans revealed
Almost a year since a CBD venue closed, plans have been submitted for a project featuring a sports bar, leafy garden and indoor entertainment and dining areas.
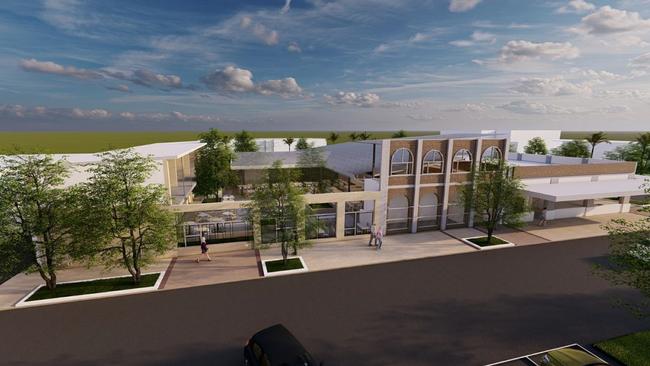
Rockhampton
Don't miss out on the headlines from Rockhampton. Followed categories will be added to My News.
The redevelopment plans for Rockhampton CBD’s Leichhardt Hotel have finally been unveiled, featuring a sports bar, beer garden, indoor entertainment and dining area and gaming room, with no accommodation on-site.
The plans include demolishing the top levels of the seven-storey building on Bolsover Street, and retaining the structures of the ground level to be used in the redevelopment.
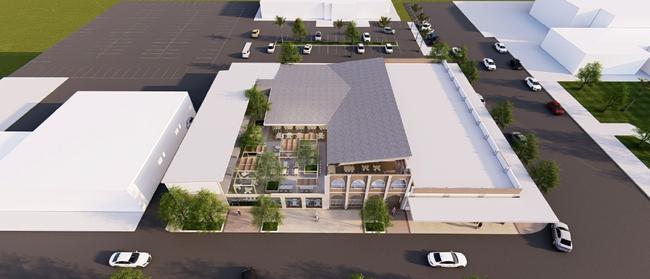
The development application was submitted to Rockhampton Regional Council in late February by national planning firm, Urbis, on behalf of Queensland Venue Co, with renders by renowned architectural company Buchan.
The redevelopment comes after the closure of the Australian Venue Co managed hotel in April 2022.
The national hospitality firm also took over the management of the Strand Hotel in Yeppoon last month.
Leichhardt Hotel works began on site earlier this year for the demolition of the buildings but it has faced some delays following prohibition notices from Workplace Health and Safety regarding unsafe practices of the asbestos removal.
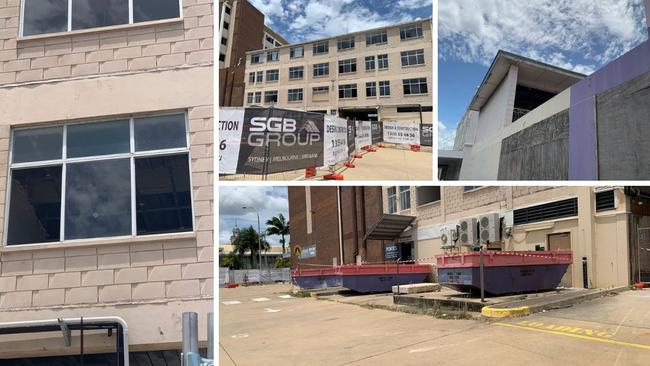
The proposed redevelopment involves an extension to the existing hotel to create a beer garden, back of house area and internal refurbishment of the internal sports bar and gaming lounge.
There would be “lightweight pergola shading structures” in the new beer garden, along with garden planter boxes with curly-leaf parsley, mint, rosemary and basil and Washington navel, lemon, avocado Fuerte and fruiting olive trees.
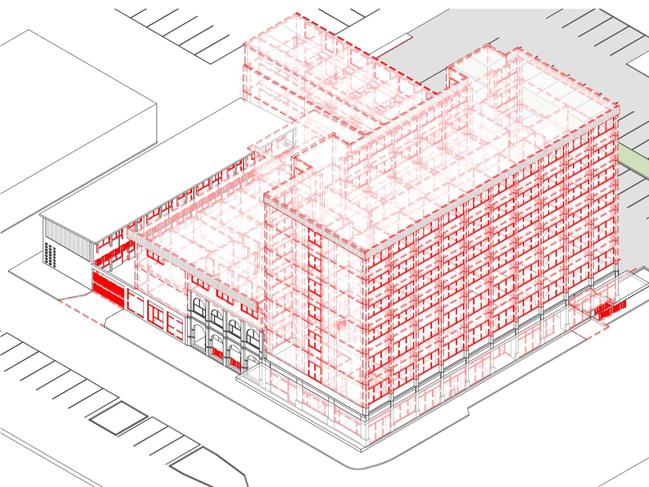
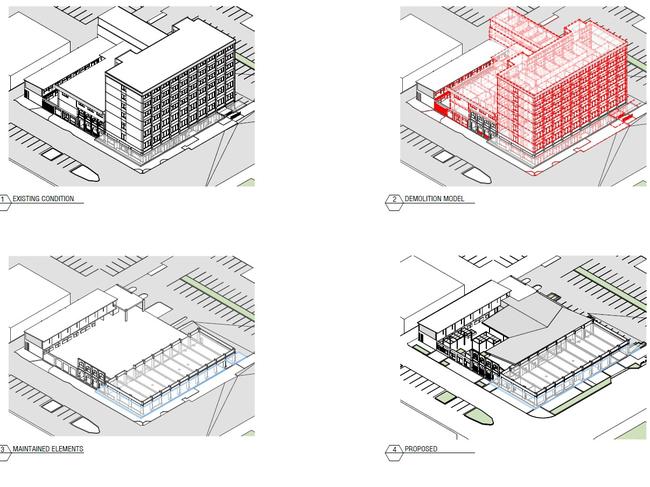
The existing seven-storey tower fronting Bolsover Street would be partially demolished, with levels two to seven to be taken down.
The ground level will be retained and extensively demolished internally and the structure is to “remain to make good for the new indoor entertainment use”.
The motel units out the back towards Bolsover Lane would also be partially demolished, with levels two to four removed.
The architectural plans reference all existing facade glazings to be removed and stripped back to basic.
The external walls and ground floor structures would be retained to be incorporated into the beer garden area.
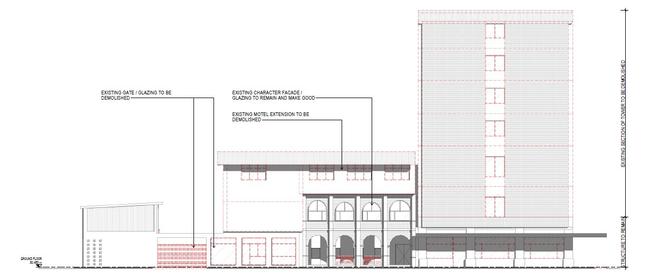
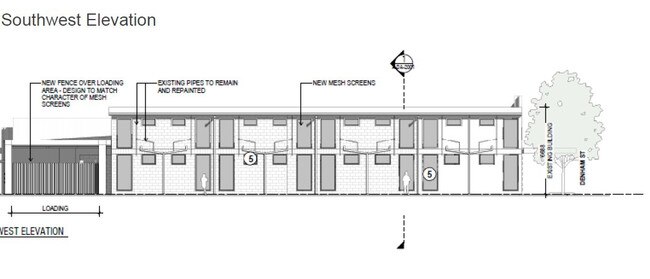
The planning documents note representatives for the applicant met with council in December 2022 to discuss the proposed redevelopment requirements.
The new outdoor dining area would have a 795sq m gross floor area, while the whole gross floor area will be 1090sq m, a decrease by 7110sq m across the whole site and a site cover of 55 per cent.
The bus stop on Denham Street will be retained and is to operate as normal.
The new buildings would only be one storey maximum and the retained facade feature gives the impression of a two-storey design.
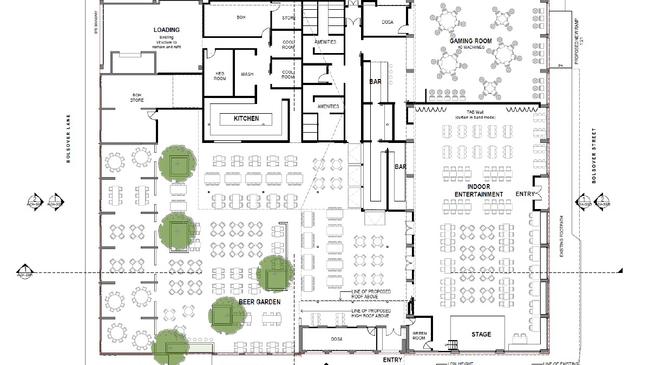
Recommending the proposed redevelopment, Urbis noted while the buildings aren’t heritage listed, the ground level buildings and structure have “largely been retained” to show a “concerted effort to reflect the history and character of the site.”
“With the existing character facade of the original hotel, a notable aspect that has been preserved and incorporated into the proposed design”.
“The result of the internal demolition allows for the subsequent expansion of the hotel use at ground level.”
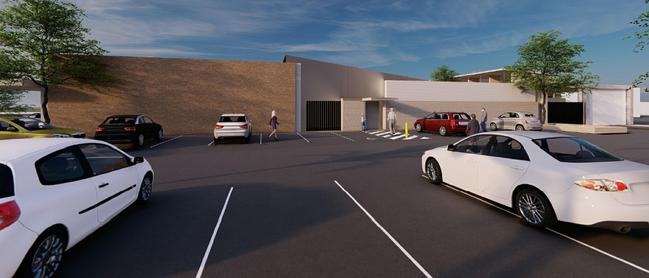
The report notes the expansion of the hotel and design “incorporates diversity and depth” through the “materials, textures, awnings, streetscape treatment and landscaping”.
“The proposed design capitalises on a prominent corner location through its inviting design outcome. The retention of the awning and additional street tree plantings are appropriate for the subtropical climate, and provide effective shading for pedestrian comfort,” it says.
“The improved landscaping within the site and along the streetscape provide noticeable efforts in assisting with the greening of the city.
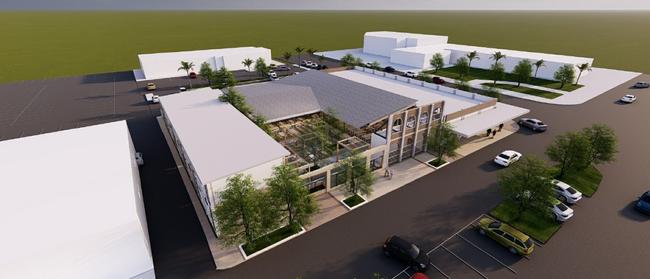
“The proposal provides a substantially improved use for the site, enhancing activity and creating a drawcard destination within the core of the CBD.”
The landscape report reflects on the site’s history, with the first family hotel built on the site in 1864 and the current site built in the 1970s.
“The proposed redevelopment will honour this history and reimagine the site as a lively, subtropical hotel and bar,” it states.
The application will now be assessed by council planning officers.




