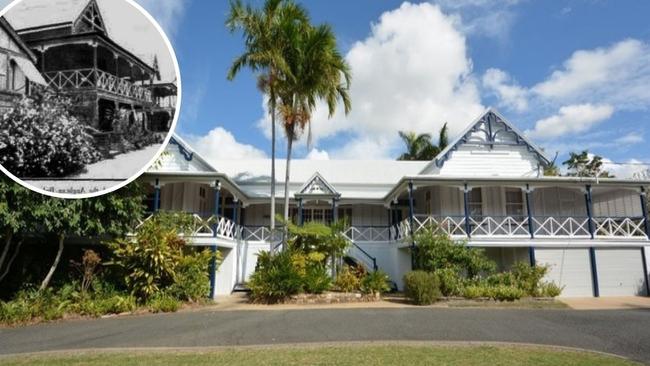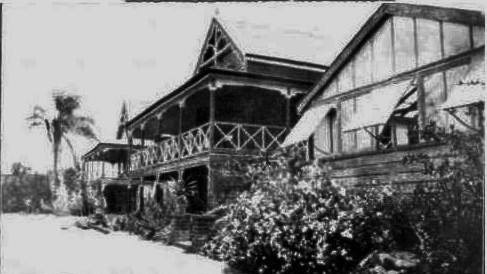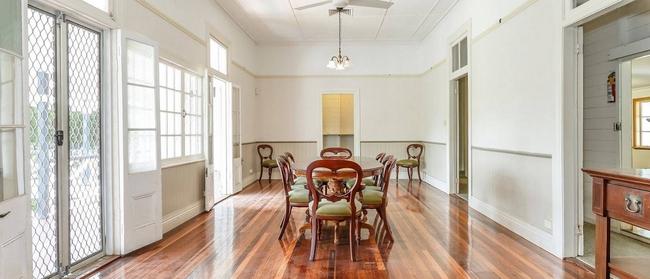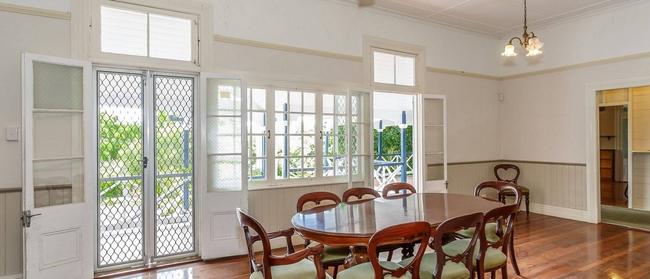Lis Escop, Bishop’s 160-year-old Rockhampton home, The Range, to be removed
The former Anglican Bishop’s home on Athelstane Street in The Range built in the 1860s is going to a new location as the building has become dilapidated over the decades and is full of damp, mould, wood rot and decay. Read about its incredible history through wars, flood and cyclones

Rockhampton
Don't miss out on the headlines from Rockhampton. Followed categories will be added to My News.
The former Anglican Bishop’s home in The Range built in the 1860s is set to be removed as the building has become dilapidated over the decades and is full of damp, mould, wood rot and decay.
Building reports have discovered it is not compliant with today’s building standards, from the internal stairs that are “considerably steep” to no handrails on external stairs and gaps on the veranda for a child to fall through and also presumably has toxic lead paint.

Paperwork was submitted to Rockhampton Regional Council for the demolition and/or removal of the structures at 12 Athelstane Street, The Range.
The property, officially named ‘Lis Escop’, was built in 1864 and became the home of the first Bishop for the Anglican Diocese of Rockhampton, Bishop Dawes, who was elected in 1892 and was formerly the Assistant Bishop of Brisbane.
The land had been purchased for £2,000.
The home has four-bedrooms and two-bathrooms on the half-hectare block.
A chapel was built onto the property after 1909.

Over the early years after it was built, social events were often hosted at Lis Escop.
The Guild of Church Needlewomen met at Lis Escop twice a month to make altar linen for churches in the Diocese and services were held in the chapel.
It was said to be the headquarters to General Eichelberger during World War II.
It was sold to private hands for the first time in more than 100 years for $1.32 million in 2015 to graziers from out west.

At the time, the building had already been deteriorating and had become a high cost for the Rockhampton Anglican Church Diocese to maintain it and they bought a residence in Norman Gardens.
It sold again in 2022 to an family in the Barcaldine region for $1.25 million

Building inspection reports were submitted with the demolition and removal application to council.
The planning report by Gracemere Survey and Planning Consultants states the building is “well past its use by date and needs considerable maintenance”, as backed up by the report by Tapsell Consulting Engineers.
“It is the cost of essential repairs and ongoing maintenance, that renders the building incapable of structural repair, economically,” the GSPC report reads.
The stumps are in desperate need of replacing and to bring them to a level of today’s building standards would cost $591,642.17, according to a builders quote.
It is also noted there are “insurmountable” issues with the stormwater sheet flow path going through the middle of the existing house site and any work would need to address this.
Unless comprehensive divergence channels are built, the only way to do so would be to remove the house and prepare a proper ‘house pad’ with appropriate stormwater management plan.
This stormwater issue means the house is subject to persistent dampness downstairs, the reports state, which is a health risk and would cause further deterioration to the stumps.

The building report furthers notes and includes pictures of distorted, sagging ceiling throughout the home and on the subfloor beams underneath.
The building would also have multiple layers of lead paint, painted over and over during the last 160 years and there are numerous trip and fall areas that would be unsafe for children, nor would it be compliant in energy efficiency, glazing, plumbing, fire rating and termite certification.


All of these issues combined, it is listed there has been significant weather events that have attributed to the poor condition from the 1918 “highest most destructive flood”, to 1954 floods, Cyclone Larry in 2006, Cyclone Yasi in 2011, Cyclone Marcia in 2015, Cyclone Debbie in 2017 and the hailstorm of April 2020.
“This is an aged building that has lasted well beyond its serviceable life,” the report summarises.

Plans have been submitted for a new home to be built on the site, with the home to include four bedrooms and a media room and a pool area at the rear with a pool house.
The owners of Lis Escop hope to have the home removed and not demolished.




