Korte family unveil plans for 28 Victoria Parade, former Shangri-La site
A well-known business family has submitted plans for a development on the Rockhampton riverbank, which is set to include 30 units and a rooftop terrace, garden and pool. Take a sneak peek at what’s planned.
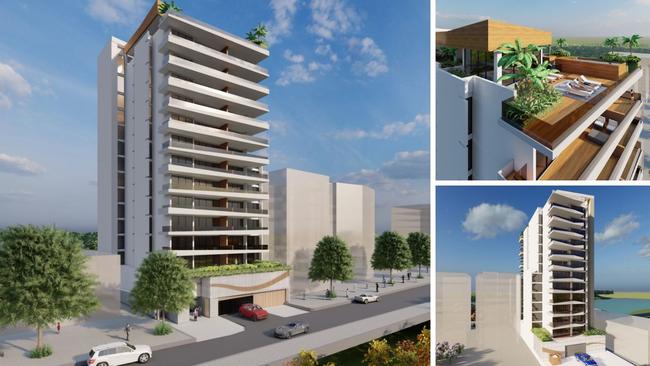
Rockhampton
Don't miss out on the headlines from Rockhampton. Followed categories will be added to My News.
Plans for Rockhampton’s next riverbank high-rise building have been unveiled.
The proposed 30-unit, 12-storey, long-term residential apartment with a rooftop terrace, garden and pool is set to be built on the site of the former fine dining restaurant, Shangri-La.
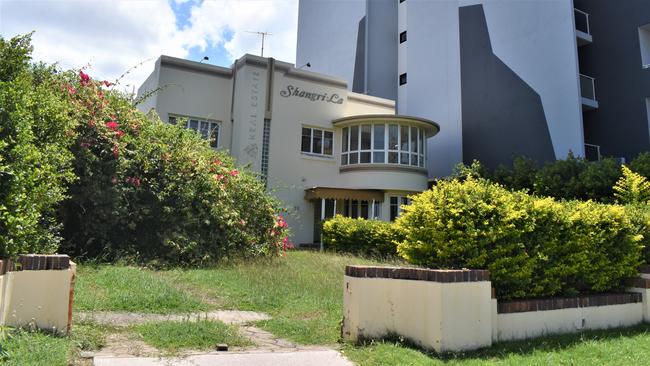
Iconic in the ‘70s and ‘80s, the art deco building has sadly fallen into disrepair over the past few decades, with the new owners deeming it structurally and financially unviable in its current condition.
The Korte family purchased the property at 28 Victoria Parade in September 2022 for $1 million and have been keenly working on plans.
A development application was lodged with Rockhampton Regional Council this month for the multistorey development.
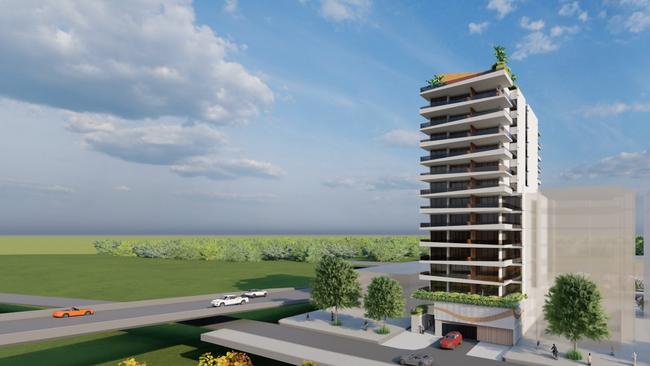
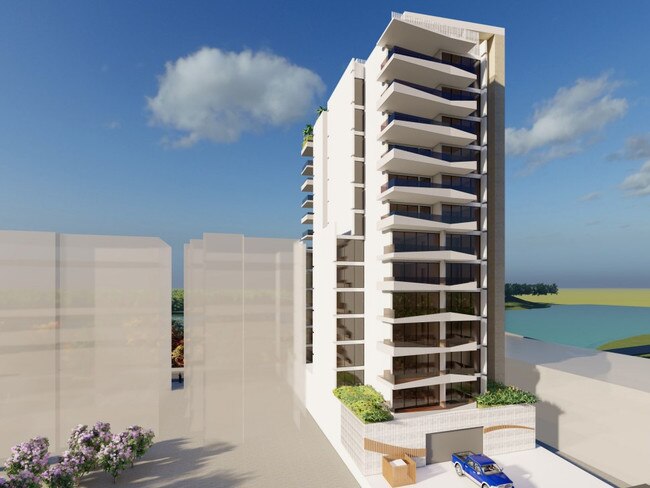
Architectural plans were designed by Buchan Brisbane, a renowned and acclaimed firm in the industry.
The company also designed the 10-storey Southbank on Victoria in 2014 for builder and developer Brian Griffin.
The plans for the new high-rise include a total of 30 units, with two two-bedroom units and one three-bedroom unit on levels 1-6, and 12 three-bedroom units on the remaining levels.
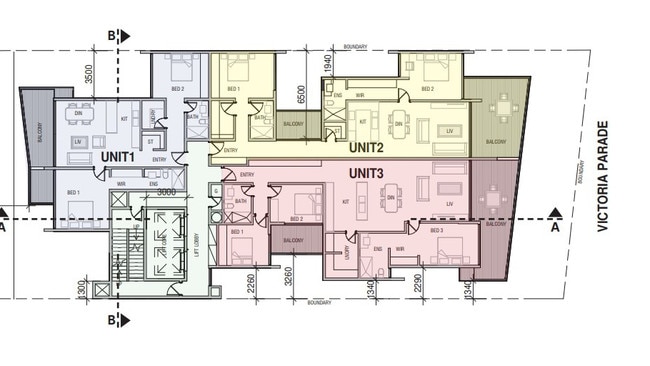
On the lower levels, the floor plans are identical with two units facing the Fitzroy River and a unit at the rear.
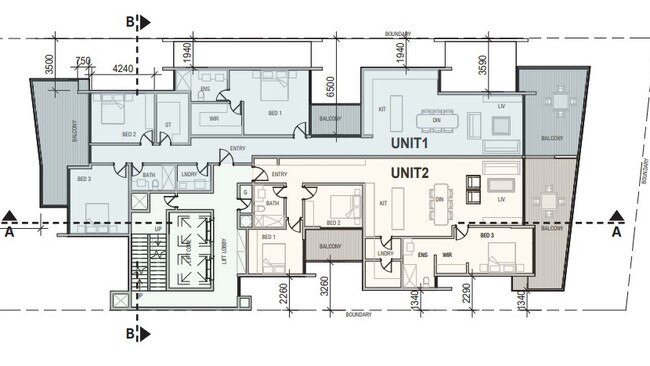
Levels 7 to 12 have two three-bedroom units with identical layouts on each level, with one featuring a front river-facing balcony and rear balcony, and the other a larger front river-facing balcony.
The floor plans have been designed with storage at front of mind, with a dedicated storage room, laundry room, ample storage in the kitchen and built in cupboards in each bedroom, plus a walk-in robe in the master bedroom.
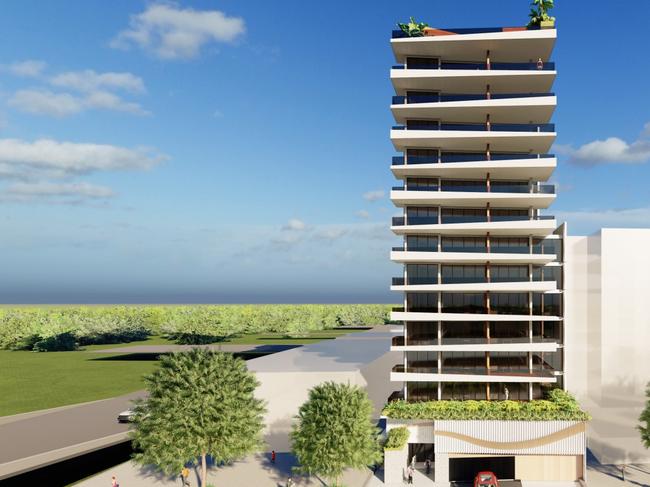
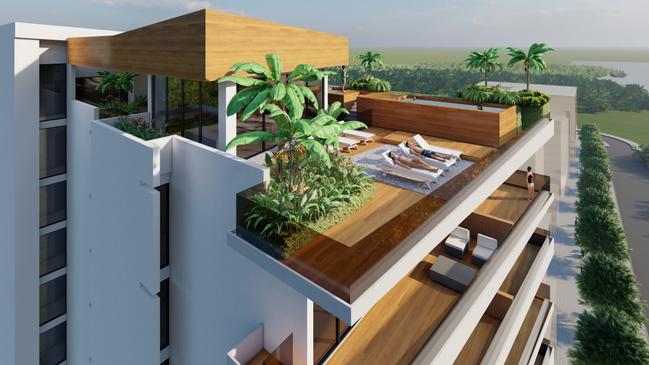
There is also a 92sq m rooftop terrace that includes a garden, barbecue area, covered area, pool, spa amenities and enclosed lounge and kitchenette.
There are two basement levels of carparking, with one level accessible from Victoria Parade and a second level accessible from Quay Lane, with a total of 50 car parks, for visitors and residents.
Pedestrian entry would be from Victoria Parade, with an entry lobby that has a lift and stairwell.
The high rise will be under 45 metres.
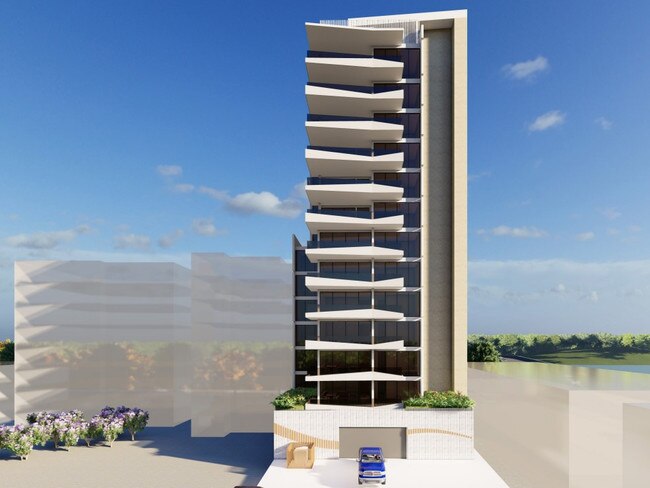
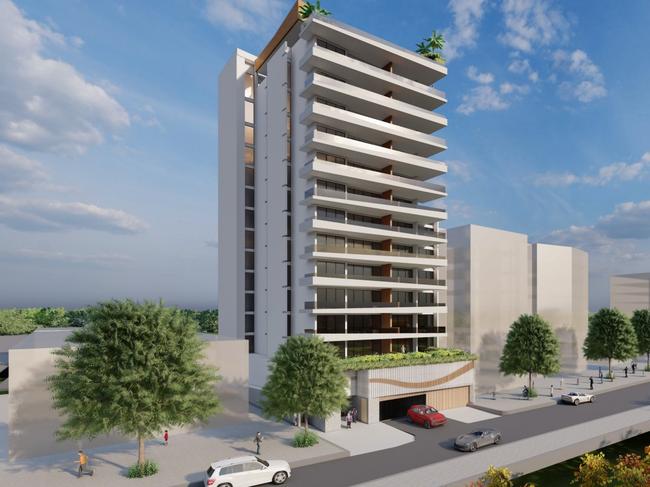
The building finishings take influence from the river, with timber-look battens, natural rock wall, concrete adjoining walls in a natural finish, and clear glass balustrades.
The two-storey former restaurant building will be removed to make way for the development.
The application was lodged to Rockhampton Regional Council on February 1 and will now be assessed by council planning officers.




