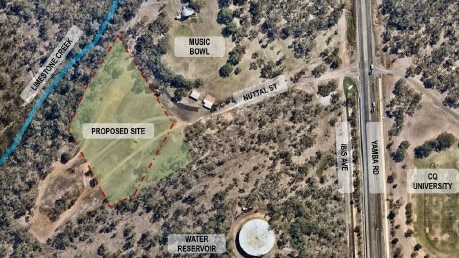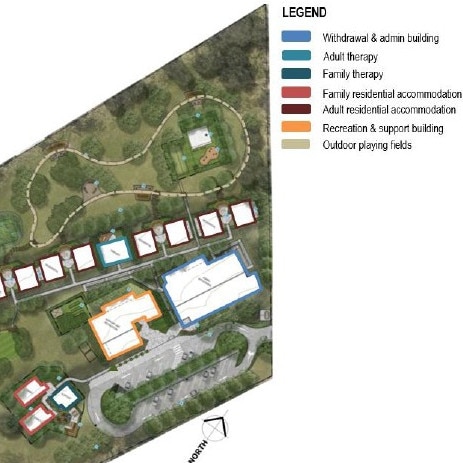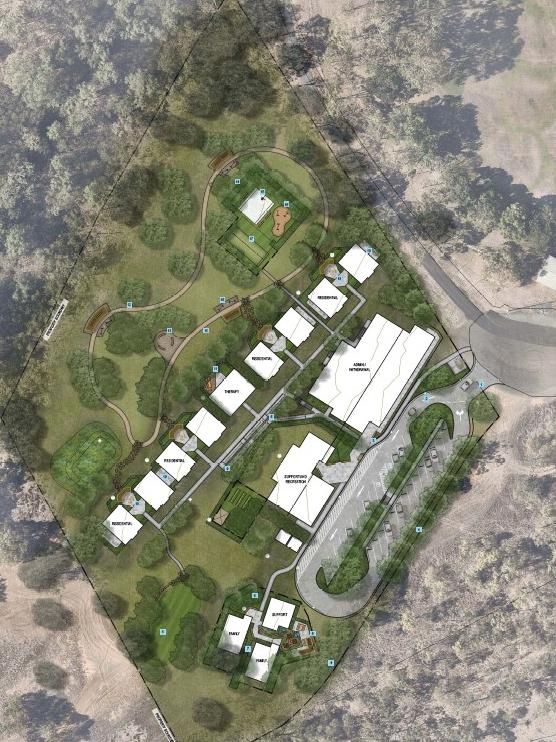Huge step: $14.5M CQ drug rehab centre tender released
BIG READ: Full details of facility revealed in exclusive documents

Rockhampton
Don't miss out on the headlines from Rockhampton. Followed categories will be added to My News.
EXCLUSIVE: THE TENDER for the design and construction of the $14.3 million Rockhampton Alcohol and other Drug Residential Rehabilitation Facility has been released in what is a huge step for the much anticipated government project.
The tender documents are extensively detailed with more than 1000 design specifications, drawings, contract terms and conditions, project requirements, design reports and more.
The tender was released on Friday July 3 by QBuild, on behalf of Queensland Health.
Only proposals from PQC 3 pre-qualified building contractors will be accepted.
The tender will close on July 31, with construction planned to begin in late 2020.
FACILITY SUMMARY:
The facility will be located at 607-701 Yaamba Rd, Parkhurst, on a parcel of land near the Music Bowl site.
READ HERE: 'There is no perfect site' rehab centre moves to next stage
It is a purpose-built multifunctional drug and alcohol treatment facility that will provide residential rehabilitation and residential withdrawal for adults.
There will be day programs for non-residential clients.
The philosophy of care is based on harm minimisation and is client centred, recovery focused and biopsychosocial. The approach is inclusive of family and/or carers.
The overall goal of treatment and rehabilitation is to maximise recovery and support the acquisition of skills consistent with living well in the community of choice.
There will be 32 beds for residential rehabilitation, eight beds for withdrawal treatment, two family units and therapy, support and recreation accommodation.
The facility will be operated by a non-government organisation, Lives Lived Well.
Access for the facility extends to people of Central Queensland, Mackay, Central West and Wide Bay hospital and health services.

The residential withdrawal and rehabilitation services will operate 24 hours a day, 7 days a week.
Keppel MP Brittany Lauga was eager to welcome the news and said after so much sweat and tears, the $14.3 million centre was one step closer to construction.
"I've been fighting hard to get this facility here in Rockhampton since I was elected," Ms Lauga said.
"I know the devastating effects drug and alcohol abuse can have on individuals, families and communities.
"I've listened to the feedback from our community the whole way though. Which is why it is really exciting to finally have an appropriate site locked-in.
"This facility will support around 50 jobs during construction and also help deal with the increasing use of ice in communities right across Queensland."
Rockhampton MP Barry O'Rourke said the centre would provide an important service in the region.
"This 42-bed residential drug rehabilitation and treatment facility will be the first of its kind in the Central Queensland region, providing residential rehabilitation and withdrawal management for parents and families," Mr O'Rourke said.
"It will be an entirely voluntary service that will give people who know they need help, the rehabilitation they need.
"It has taken us a while to get here, but it is really important that we found the right site to ensure this is the best possible service."
GOVERNMENT ELECTION COMMITMENT:
Capital funding of $9.5 million has been promised to build the facility will be fast-tracked to ensure it is constructed as soon as possible.
Funding has been allocated for the facility's staffing and operation, making a total commitment of $14.3 million over three years.
FACILITY ADMISSION:
Admission will be planned and on a voluntary basis, suitable for adults aged 18 years and over.
Pre-admission interviews should always be conducted by appropriately qualified and trained staff.
People will be assessed for admission based on a comprehensive biopsychosocial assessment. It will also consider other factors such as risk and suitability, treatment history, extent of use and problems associated with substance us.
RESIDENTIAL ACCOMMODATION:
The residential accommodation will provide for 100 per cent single room (32 rooms).
The configuration of the residential accommodation units may support separation of cohorts
transitioning or exiting from the residential program.
The clustering of the accommodation should support gender separation as required.
Client amenities (shower, toilet, and vanity) will be dedicated or shared at a ratio of one per two rooms.
Client rooms will include a single bed, robe, comfortable chair and desk.
The facility will provide for easy access to recreational activities such as gym, basketball court, recreation room with TV/couches/pool table etc.
Break out rooms for small numbers of clients to chill out and talk will be distributed throughout the facility.
Residents will have access to a kitchen for preparation of snacks or breakfast.
Access to external areas including gardens that residents can tend to as part of duties.
INDIVIDUAL RESIDENTIAL REHABILITATION:
Medium to longer term intensive treatment with an average stay of three to six months.
Individuals will be accommodated with suitably qualified staffing 24 hours a day, seven
days a week.
Residents will engage in a structured program of treatment and intervention to address their substance dependence and associated problems (i.e. social, legal, medical) and are supported to reintegrate into the community through post-treatment support.
FAMILY UNITS:
The family units will be securely separated from the rest of the residential rehabilitation dwellings to reduce the children's exposure to other residents and enable families to focus.
The physical layout and structure of residential facilities should consider the risks to the safety of children.
Privacy and independence will be promoted in the configuration of the unit within the overall facility.
The family units will provide for three bedrooms; one bedroom for the adult and two other bedrooms for the children.
A kitchen, external laundry and lounge/dining space is provided.
The accommodation will be airconditioned.
Access to shared amenity areas for recreational use by both families and external areas including gardens and play areas for children will be provided.
FAMILY CARE:
PARENTS:
The model of care for families/parents residing in Family Units will be finalised in consultation with the funded NGO provider, local community and service stakeholders.
Parents should be fully integrated into the residential rehabilitation program activities but also
participate in parenting, family and relationship focused counselling and activities.
CHILDREN:
Young children should be in the care of their parents except for the time that parents attend groups or counselling, at which time they are in the supervision of the child care worker.
School age children may attend school in the local area, using transport organised by the operator.
Children may be aged between 0-12 years.
During the program children can either be cared for by:
- dedicated child care workers
- access to a local daycare or preschool during the day and transport to get them there
- school-aged children are enabled to access the local primary school as well as after-school care either provided on or off-site.
Children may be included in counselling sessions as part of family treatment.
Adequate, safe, entertaining and hard-wearing child play equipment should be provided, both for indoor and outdoor play.
Parental supervision and involvement in children's play must be a practical part of the residential treatment program.
Safety of children is paramount with appropriate separation of family units from the rest of the facility.
FAMILY RESIDENTIAL REHABILITATION:
This treatment is targeted at parents who require intensive residential treatment and have young dependent children in their care and can therefore not access residential rehabilitation without accommodation for themselves and their children, as well as the extra services provided to support them to engage in treatment.
It is designed to enable parents, including single parents or couples, to participate in a residential rehabilitation program, whilst remaining with their young children.
Family units would provide specialist accommodation to support parents to remain with their children while they access treatment and intervention.
WITHDRAWAL UNIT:
The withdrawal unit will be separate from the rest of the facility, but may be co-located with the clinic and administration areas to optimise staff efficiency.
Ambulance access will be provided through main drop off.
The unit shall provide access to quiet and calm environments.
The unit will provide rooms to support clinical assessment, medical treatment, and counselling
activities plus a group therapy room (lounge and low stimulus room spaces could provide these opportunities).
The clustering of the eight withdrawal beds will support gender separation.
One hundred per cent single room accommodation will be provided.
Client amenities (shower, toilet, and vanity) will be dedicated or shared at a ratio of 1 per 2 rooms.
Client rooms will provide a single bed with bump rail wall protection, wardrobe, chair and desk, bedroom doors with viewing panel and vinyl flooring in a domestic look and feel.
A separate bathroom to provide for symptom management is dedicated to the withdrawal unit.
A dirty utility room and client toilet will support urine testing and to have access by the clinic zone.
The accommodation will be airconditioned, with consideration to natural ventilation opportunities.
A client lounge will provide for recreational time and activities.
A low stimulus room to support self regulation and relaxation, with observation from staff station.
A staff station for nurses/allied health, support staff to sit when on shift.
Residents will have access to a beverage bay for preparation of snacks or breakfast.
Clean utility and medication room for medication storage and medical equipment including resuscitation machine, locked cabinet, stethoscopes, thermometers etc. which will be accessed by the clinic staff.
Residents will have access to laundry facilities to wash personal clothes.
WITHDRAWAL MANAGEMENT:
Moderate-high level, medically assisted care for clients undertaking a substance withdrawal process where more complex hospital-based withdrawal is not clinically indicated.
Withdrawal management needs vary by drug type, individual medical and social circumstances can be offered through bed-based services.
Admissions to the withdrawal unit may be by medical referral or self-referral.
Assessment of individuals entering a residential withdrawal service should include a comprehensive risk assessment to determine whether it is the most appropriate and safe treatment option for themselves, other residents and staff.
Assessment by a medical officer to determine an appropriate individual treatment plan.
Provision of medical or non-medical support according to client wishes and clinical need.
The withdrawal unit will be staffed by trained personnel 24 hours a day each day of the week.
Medical management of physical and mental health issues is provided as well as interventions for social and psychological needs.
Stepped-care arrangements with local hospitals will be in place so clients can be transferred and prioritised should their withdrawal needs or associated physical or mental health issues become more complicated throughout treatment.
Ongoing assessment to ensure client capacity to engage with service providers and undertake
treatment.
Supportive interventions including consideration of recreational activities such as televisions, radios, gardens, board games, house pets and provision of relaxation activities like yoga, meditation, journaling and other mindfulness practices.
FOOD SERVICE:
An onsite kitchen will provide a facility for meal preparation with oversight by a supervising cook/chef.
Some meals may be provided to residents, however, residents of the rehabilitation service should be rostered to assist with meal preparation and kitchen duties.
Food and supply deliveries will be scheduled to occur two to three times a week with a daily milk delivery.
Residents will assist with preparation, serving meals, and cleaning of the dining and kitchen areas in preparation for the next meal.
A central dining facility will be provided for residents.
A vegetables garden will be located within proximity to the kitchen area.
A kitchen will be provided within each residential unit.
Residents admitted to the withdrawal unit will have meals in their bedrooms or access the communal dining room at set meal times.
CLIENT THERAPY, COUNSELLING AND EDUCATION PROGRAMMES:
Access to individual and group counselling will be available in the therapy and recreation buildings.
The residential facility will provide access to rooms for the delivery of client education and counselling activities out of hours including weekends.
Physical exercise will be encouraged as a means to positively direct energy, supported by access to outdoor recreation areas. These will include outdoor gym equipment.
Supportive interventions may include recreational activities such as televisions, radios, gardens, board games, house pets, and provision of relaxation activities such as yoga, meditation, and other mindfulness practices.
Clients will have access to personnel from other agencies to assist in post treatment and discharge planning activities.
STAFF:
The withdrawal unit will be supported by nursing staff 24 hours a day, each day of the week.
The final staffing model for the residential facility will be determined by the contracted NGO provider.
Staff on site or visiting the facility may include nursing staff, medical officers, tertiary qualified treatment program staff including psychologists, social workers, occupational therapists, vocationally qualified alcohol and other drugs treatment program support staff, facility and treatment program managers administrative support facility operational staff including cook, domestic, and ground maintenance staff in reach service providers such as; public, private, or non-government health or related professionals.
Overnight accommodation will be provided for up to two staff.
TECHNOLOGY:
Closed circuit television may be provided for external areas of the facility.
Videoconference technology will provide access to external service provider support as well as
providing the opportunity to support clients within the home environment.
Systems that support duress calls can be distributed in staff resource areas in addition to portable duress devices.

CONSULTATION:
The schematic design for the Rockhampton AOD RRF was developed in conjunction with Central Queensland Hospital and Health Service (CQHHS), Mental Health Alcohol and Other Drugs Branch (MHAODB) and other key stakeholders as appropriate.
Client team
- Project manager: Bill Macfarlane, Capital Asset Services branch
- Delivery lead: Kerryn Parrott, Capital Asset Services branch
- Project coordinator: Bruce Collins, MHAODB
-Project support: Chantelle Miller, MHAODB
- Project support: Helen Taylor, MHAODB
- Project support: Helena Lewis, MHAODB
- Asset owner: Paul Mitchell, CQHHS
Clinical and infrastructure stakeholders
Attendees at various user group meetings and consultation sessions included:
READ HERE: 'I miss who they were': Sister's dream closer to reality
- Judy Oxenham, CQHHS
- Sean Popovich, QLD Network of Alcohol and Other Drug agencies
- Eddie Fewings, QLD Aboriginal and Islander Health Council
- Rob Rolls, CQHHS
- Jayson Robinson, CQHHS
- Peter Moss, CQHHS
- James Hoey, Metro South HHS
- Ron McDonald, Metro North HHS
- Dr Mark Daglish, Metro North HHS
- Tammy Kloot, consumer representative
READ HERE: Mum's drug truth exposed: I was good at covering it up
- Michael Gerber, e-HITS
- Brad Skerman, e-HITS
The Consultant Team
Led by principal consultant Destravis, the following sub consultants make up the design team:
- Destravis, health facility design and quantity surveyor
- Calibre Group, building engineering services, structural and civil design
- Roadpro acoustics, acoustic engineering services
- Philip Chun & Associates, BCA/DDA compliance
- AGLA, landscape design
- Sangster Design, food services design


