High-rise development by Keppview at Farnborough Road, Yeppoon approved
Locals packed council chambers for a special meeting to hear the decision for a development application lodged one year ago.
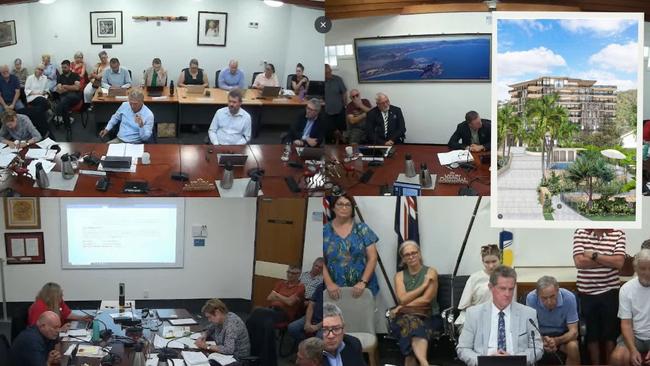
Rockhampton
Don't miss out on the headlines from Rockhampton. Followed categories will be added to My News.
A Yeppoon high-rise that has raised the hackles of some locals received council approval on the grounds it be reduced by almost 4m.
A special council meeting was held on December 19 at the Livingstone Shire Council chambers where the gallery was packed with members of the public eager to hear the outcome of the development application for 40 Farnborough Road, Yeppoon.
It has been caught up in council back and forth since it was lodged in December 2022 as it exceeded the maximum building height in the planning scheme and had a number of public submissions.
The 3035sqm property has a two-bedroom home previously listed for rent for $360 per week and was sold in November 2021 for $600,000, with the buyers listed as a company called Keppview.
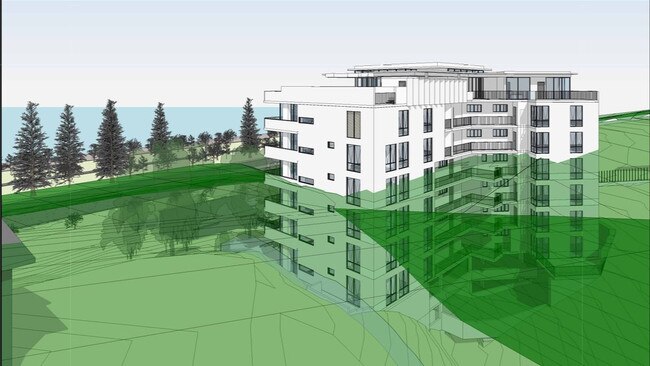
FIRST PLANS – DECEMBER 2022
The original plans were for 23 units across four, three and two bedroom units across seven storeys and two basement levels.
A publication notification period was held over April and May, with more than 60 submissions and a petition with at least 160 signatures.
Neighbours, particularly in Gus Moore Drive, and Yeppoon locals expressed concerns about the flora and fauna, and the possibility clearing remnant rainforest might increase the risk of a landslide and flooding as the site is on a steep slope.
They also worried it would be completely “out of keeping” with the local area and would begin a free-for-all for further tower blocks.
Over the past year, further information has been requested from council planning officers and the application was taken to a council meeting in August 2023, followed by on-site meetings with councillors and officers.
The developer lodged new plans after this, however many councillors were not impressed with them at a council meeting on November 21.
SECOND PLANS – NOVEMBER 2023
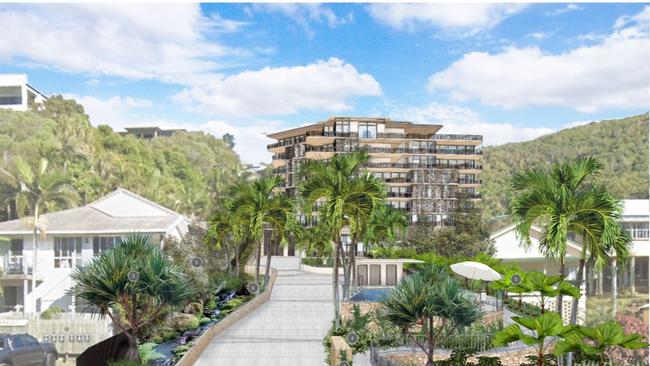
The second revised plans had reduced the development by 1.4m, taking 10cm out of each floor and taking off the green roof.
“I was hoping that they would actually come up with something that would show sincerity with the design of the building. It wasn’t sufficient,” Councillor Glenda Mather said in a lengthy speech at the November council meeting.
Councillors then voted to suspend the application process so the developer could submit a third revised set of plans.
Councillors Adam Belot, Pat Eastwood, Clint Swadling and Rhodes Watson supported the most recent application, but Mayor Andy Ireland, Glenda Mather and Andrea Friend voted against it.
THIRD PLANS – DECEMBER 2023
A special council meeting was then held on December 19 and it was discussed.
These plans, submitted on December 5, included 21 dwellings across six residential levels and two basement levels for carparking.
Under these plans, the development would cover up to one-quarter of the land and be set back 50m from Farnborough Road.
DEVELOPMENT APPLICATION DETAIL
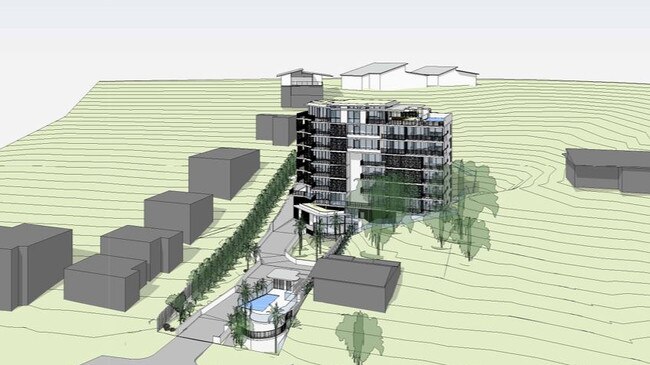
The building has been designed to maintain existing features of the site, being built into the natural topography and bridging the natural drainage line.
A large portion of the site vegetation will be retained.
The development was supported by an Ecological Assessment Report and a protected plants survey, which included a ‘detailed walk-through of the site, assessment of all vegetation and waterways’.
The assessment did not identify any suitable breeding areas and inspection was also undertaken by council’s natural resource officer and similar observations were made.
The planning report notes the stormwater quality has been reviewed in accordance with the State Planning policy and the development complies through the use of offline bioretention basin systems.
Landslide hazard is another concern previously mentioned by councillors and submitters and it is noted the development has been designed to mitigate and be resilient to potential adverse impacts.
A preliminary landslide hazard assessment has been prepared and more invasive geotechnical investigations will be conducted in future stages.
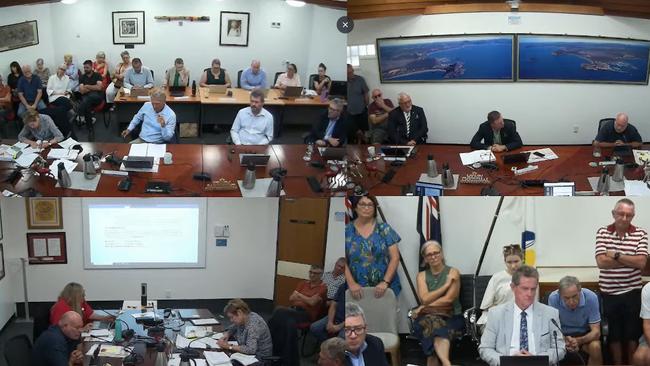
APPROVAL AT COUNCIL MEETING ON DECEMBER 19
Debate about the development application at the council table on December 19 even extended to the public gallery, with a handful of questions and comments from people who attended.
A vote was taken to the table to approve the development’s latest set of plans, which saw the high-rise come in at a height 8.47m above the planning scheme height.
It was initially rejected, after three councillors voted yes and four voted no.
After a short break, an alternative motion of approving the development application with a condition that it must not exceed at 7.47m above the highest contour was then presented.
Councillors Friend and Mather shared their concerns and voted against this motion.
However, Councillors Ireland, Eastwood, Belot, Swadling and Watson voted in support of the project and, with the lowered height, the motion was successful.
Cr Ireland said he acknowledged the concerns of the neighbours along Gus Moore Street and he felt confident appropriate investigations would be done by engineers in the operational works process.
“I am not an engineer and I have to rely on that advice,” the Mayor went on to say.
“It’s a tough decision to make on this one, whether which way you go on this, you are going to make someone unhappy.”
It will now be up to the developer to decide if they will go ahead with the project according to the new height at the highest contour.




