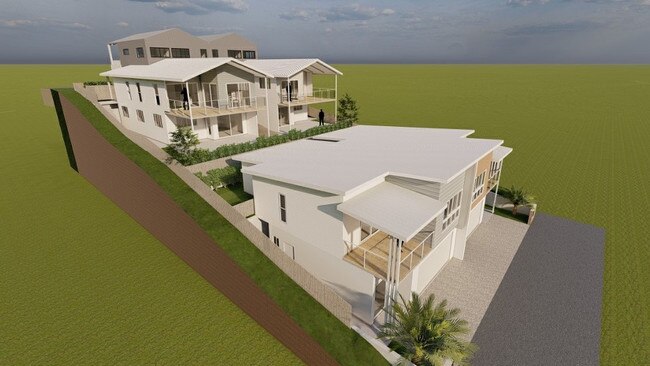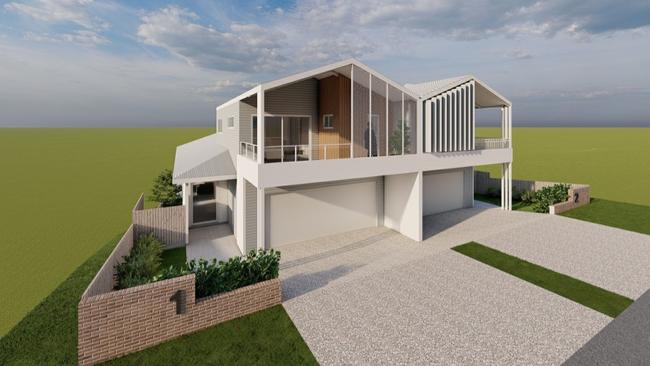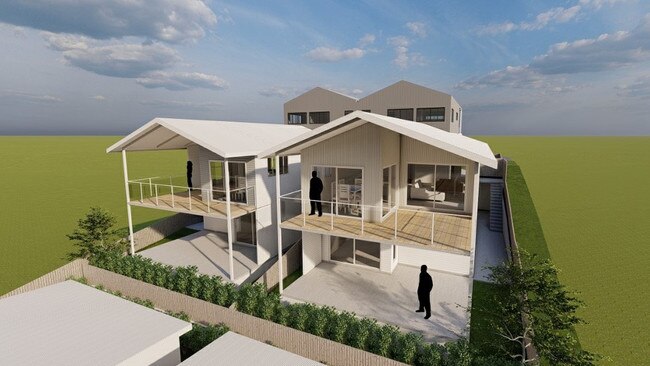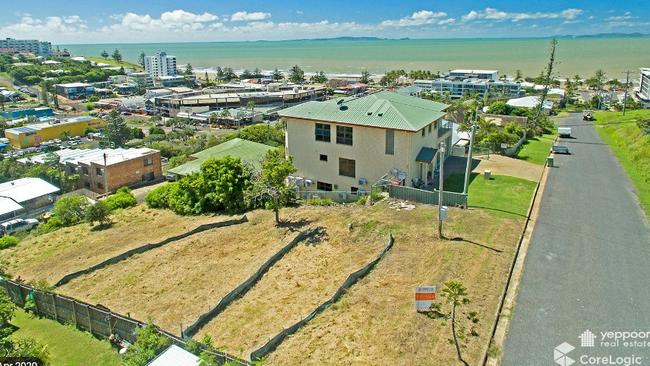Livingstone economy: New developments, housing estates in Yeppoon
With plans for a flurry of luxury developments underway, booming businesses and growing population, a once-sleepy seaside Queensland town is fast living up to its bold label as ‘the new Byron Bay’.

Community News
Don't miss out on the headlines from Community News. Followed categories will be added to My News.
With a flurry of luxury developments looming, a huge spike in new businesses and a major population increase, the once-sleepy seaside hamlet of Yeppoon is fast living up to its bold label as ‘the new Byron Bay’.
A new analysis was released this week, revealing the Livingstone Shire Council region had experienced a near six-fold increase of population growth from capital cities in the past 12 months.
Livingstone, which is nestled along the Capricorn Coast and inland to the northern suburbs of Rockhampton, was ranked first out of all the local government areas in Australia, according to the latest Regional Movers Index.
Between 2021 and 2022, the Livingstone Shire population has grown to 40,952 and the gross regional product is now more than $1.6 billion annually.
In tourism, there have been more than 1.2 million overnight stays recorded by domestic travellers.
In the same period, there have been more than 350 new business GST registrations.
Livingstone Shire Council mayor Andy Ireland said the council was taking steps to meet the needs of the growing community.
“We have been fortunate to have many people choose to call Livingstone Shire home since the pandemic, however this comes with increased demand for services and increased expectation from our community,” Mr Ireland said.
CERULEAN ESTATE PROGRESS
Work is moving ahead with Cerulean Estate, a boutique high-end estate community located near the Capricorn Tavern on Taranganba Rd.
The project is the brainchild of major Rockhampton developers Wayne Ridell and Andrew Beaumont, with Amanda Millers as the Sales and Development manager.

JRT Group has just been appointed as the contractor for the works.
The first release ‘Seabright’ is now on the market with 25 lots ranging from 714 sqm to 916 sqm priced from $232,000 to $242,000 and are expected to be ready to be built on in October.

The bulk of the earthworks have recently been completed and JRT will now complete the civil works.
Overseeing the works, JRT Group site manager Brenden Cooper said the works were expected to take 18 weeks and would keep 15 employees busy.
“The feedback from purchasers and builders alike has been very positive with the focus on easy to build level blocks, large frontages, and easement free backyards,” Ms Millers said.
A nature-based child care centre by Yeppoon company, Coastal Kids, will be set ‘harmoniously’ behind the estate on 1ha of land, with a nature buffer and acoustic fence for privacy.
OVER 50s VILLAGE, TANBY RD, TAROOMBALL (APPROVED)
For the ageing population, a boujee over-50s village was approved by council in April.
The resort-style gated community with 291 homes, a central clubhouses and communal facilities including a pool, tennis court and a bowls green, is to be built at 4 Tanby Rd, Taroomball.
The 24-hectare site was sold to company “Tanby Gardens”, registered to a Melbourne address, for $4.3 million in December 2022.
The development aims to cater for an older population and the homes would have a “typical traditional residential appearance” and be single storey with two or three bedrooms.
The development is to be delivered in six stages, with about 50 houses built per year and the clubhouse in the second stage.
The developers were in talks with several operators of senior villages to develop the site.
“Council encourages homeowners in the shire to take advantage of establishing a secondary dwelling less than 80m2 on their property as they do not require a planning application (unless impacted by overlays), simply a building application to be lodged with council or a private certifier,” Mayor Andy Ireland said.
“Not only do we need to consider the housing requirements of the shire, but we also need to consider the changing health needs.
“Data shows that our population growth is most significant in the 55 – 69-year age bracket and our health services will need to increase rapidly to support this growth.”
27 JOHN ST, YEPPOON: FOUR UNITS (PROPOSED)




A development application for multiple dwellings of four units was submitted to the council last month for 27 John St, Yeppoon.
The 877 sqm property formerly had a house on it that was cleared some time before 2018.

The vacant land was sold in September 2020 for $248,000 to an Emerald-based company which is also behind the new development.
The site fronts John St and John Ln and the units will be constructed into the slope of the land, with two units oriented on each road.
Each unit has four bedrooms and two-and-a-half bathrooms across three levels and a two-car garage and pedestrian entry on the middle level to the main living area.
It is still being assessed by council officers.
26 GRANVILLE ST, EMU PARK: THREE UNITS (PROPOSED)



Ocean view units have been proposed for the site on the corner of Granville and McLeod streets.
The proposed “mid-rise unit complex” includes three units taking up a floor each, private garages at ground level and a communal outdoor pool and barbecue area.
The complex will be accessed from McLeod St. It is technically four storeys however the garage will cut into the slope so it will appear as three storeys.
All units have an identical floor plan featuring three bedrooms, two bathrooms, study, open plan living and two decks - one north to east facing and the other south to east facing, maximising ocean views.
It is still being assessed by council officers.




