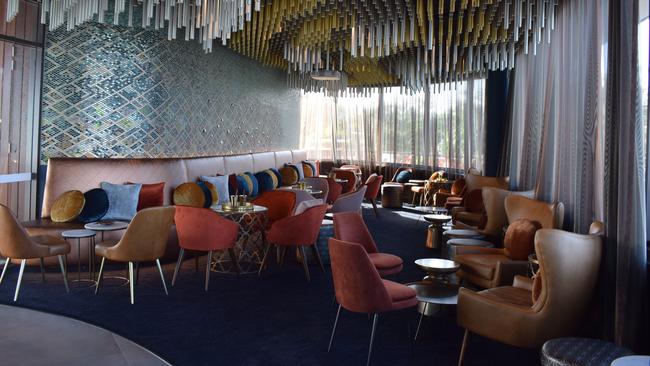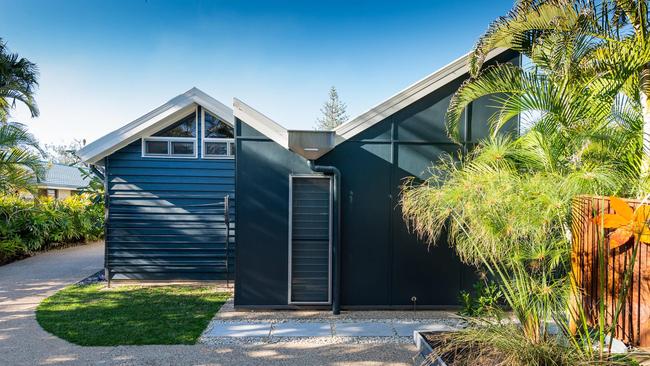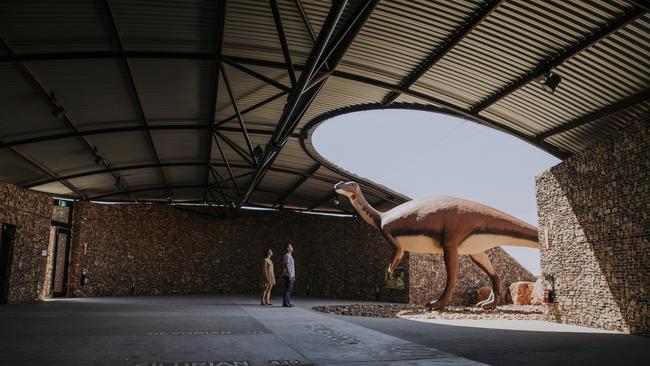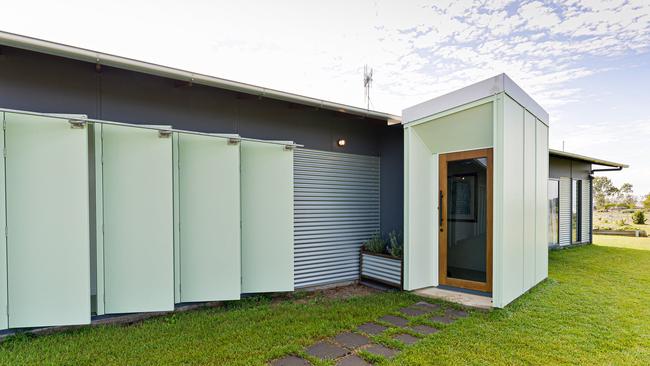Brian Hooper, Tomas O’Malley nominated for North and Central Queensland Region Architecture Awards
Some of Central Queensland’s architects have received nominations at this year’s North and Central Queensland Region Architecture Awards for their work on some of the region’s newest structures. Here’s how you can vote for your favourite.

Business
Don't miss out on the headlines from Business. Followed categories will be added to My News.
A number of Central Queensland architects are in the running to have their works recognised at the 2022 North and Central Queensland Region Architecture Awards.
Rockhampton based architects Design and Architecture, Yeppoon-based Brian Hooper Architect and Bundaberg’s Tomas O’Malley each have two pieces of work nominated for this year’s people’s choice awards.
Brian Hooper’s nominated entries for the awards include the Rocks Bar and Restaurant at Yeppoon and the Muttaburrasaurus Interpretation Centre at Muttaburra.
The ideas for the Muttaburrasaurus Interpretation Centre were generated from the prehistoric and the community’s existing focus on its palaeontological past.
According to the Australian Institute of Architects website, the primary driver for the design was to integrate the building as a direct extension of the landscape “in lieu of a structure sitting atop the landscape”.
Local gidgee stone berm conceal the framework and interior creating a sense of “intrigue and discovery”.

“The structure deliberately obscures the life size replica from the entry path and only affords a full view once traversing its threshold into the core creating a greater sense of scale and intrigue for the visitor with the interior’s pared back materiality and rawness reflecting the prehistoric epoch,” the description says.
Hooper was also the architect behind The Rocks Bar and Restaurant at Yeppoon, which was a “collaborative design approach” between architect, artist and interior designers.
“The rich palette of materials and their composition together with the food and drink offering provide an elegance not experienced previously in regional Central Queensland,” the description says.
“Creating a sense of awe at the threshold while simultaneously radiating a level of comfort with a relaxing vibe and warm atmosphere, the fit-out affords patrons an opportunity to relax or socialise.”
Architects at the Rockhampton-based Design and Architecture received nominations for their work on the Kingsley College Tree House and Emu Park Surf Life Saving Club boatshed.

The Kingsley College Tree House block consists of a science lab, flexible learning space and outdoor learning area.
The building connects past with present, with off-set gabled roofs and wide verandas to create harmony with the school’s existing 80-year-old buildings.
With the building in flood prone land, concrete pillars were used to raise it off the ground.
“Above the pillars, the extension uses timber walls and roof framings,” the description says.
“The outdoor learning area is designed to showcase a historic tree, emphasising the school’s connection with nature and its history. The stakeholders were passionate about maintaining the existing landscape and drawing attention to the mature trees around the campus.”
Design and Architecture was also responsible for the design of the Emu Park SLSC boat shed where low maintenance was a must.
According to the Australian Institute of Architects website, construction materials for the shed consist of concrete blockwork, timber and aluminium sheeting.

“Extensive design decisions were made to avoid any materials that would rust or require maintenance like steel or glass,” the description says.
“Building layout and shape allows for natural ventilation and light and fixed louvres with fly screens allows the building to ‘breath’ at all times (instead of a traditional sealed building).”
Bundaberg-based architect Tomas O’Malley also picked up two people’s choice nominations for his work on Woodgate House and Long House at Parklands Estate in Branyan.
The house maximises natural ventilation and provides a practical, durable home that fits the acreage context.
The design of the property also allows for the flexibility for spaces within the home to be used for different purposes.
“The use of zincalume steel and fibre cement cladding, combined with the clean and simple form of the home reference agrarian building typologies such as shearing and machinery sheds and challenges the suburbanisation of semirural residential developments,” the description says.

Woodgate House fronts the beach at the sleepy seaside village.
O’Malley was the designer of the extension of the former holiday home to function as a permanent residence.
The existing kitchen, living and utility spaces have been reconfigured and an ensuite, dressing room and luxurious “bath house” added within a new pavilion at the rear of the home.
The winners of this year’s people’s choice award will be announced on June 10.
To find out more about the awards and to cast your vote, visit the Australian Institute of Architecture website.




