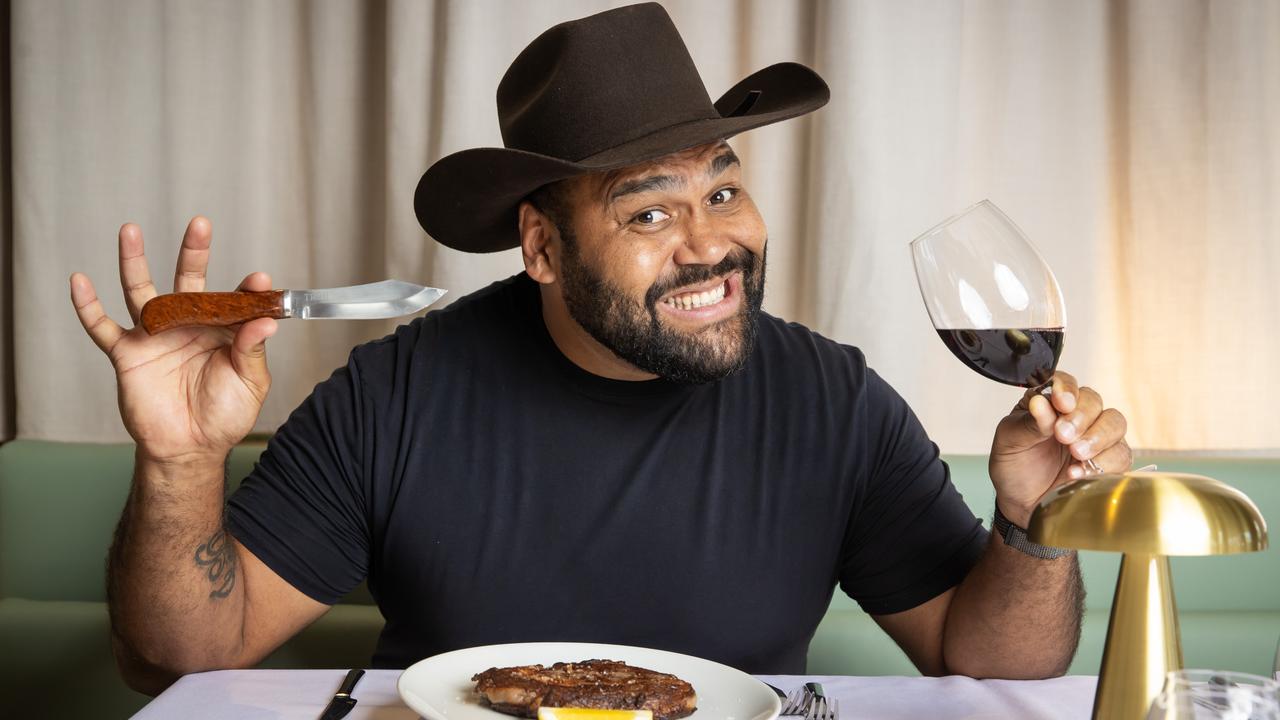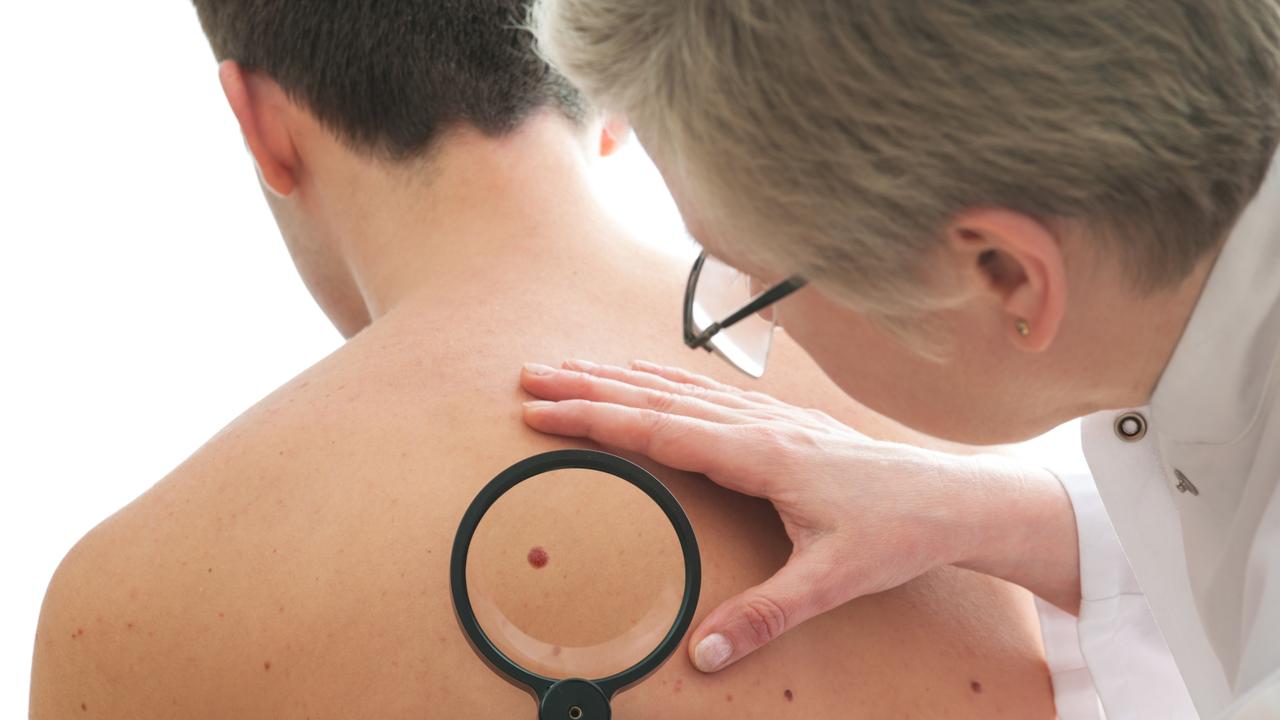Masterplan reimagines Brisbane’s South Bank
A complete overhaul of South Bank will involve turning roads into green walkways, the end of the piazza and the Maritime Museum, and newly-built areas including a dedicated parkour zone. SEE THE IMAGES
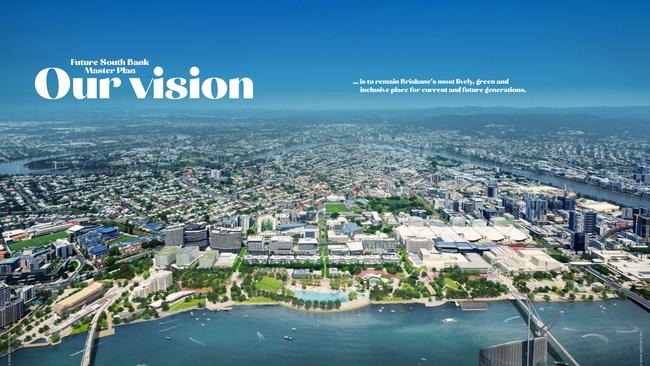
QLD News
Don't miss out on the headlines from QLD News. Followed categories will be added to My News.
A complete overhaul of South Bank will involve turning roads into green walkways, the end of the piazza and the Maritime Museum, and newly-built areas including a dedicated parkour zone.
The visionary Future South Bank masterplan, to be released by the state government on Saturday, unveiled a 30-year blueprint for the iconic Brisbane precinct.
The three major areas set for a revamp are the “southern gateway” where the existing Maritime Museum now stands; the northern entry marked by the Brisbane sign; and Grey St, which will be turned over to pedestrians and cyclists instead of cars.
The plan, shaped by more than 25,000 public submissions, does not yet have timelines or funding, although it is supported by both the South Bank Corporation and state government.
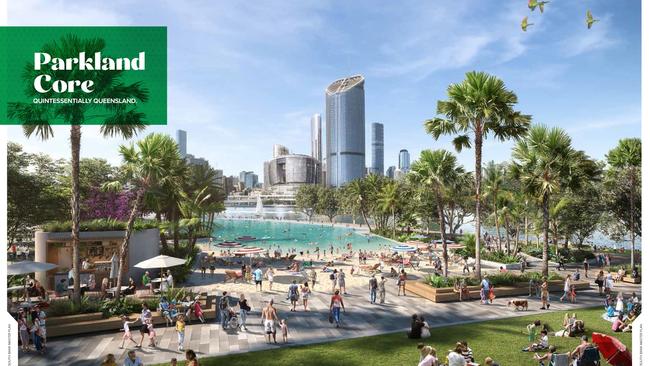
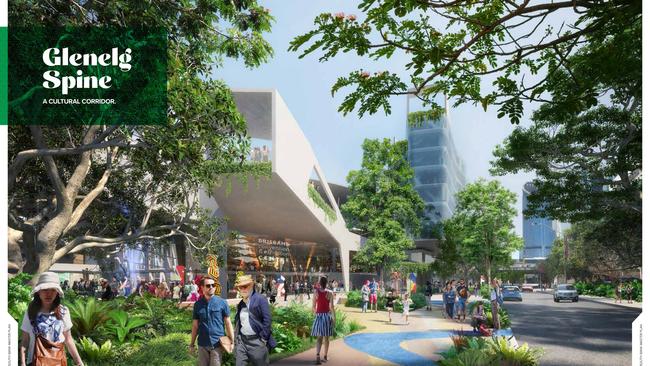
Artist’s impressions envisage major buildings on the southern end of the precinct, incorporating the dry-docked HMAS Diamantina, but the document does not specifically mention the troubled Maritime Museum. According to the masterplan a “key goal” is to guide planning for future maintenance and “renewal of assets across the precinct”.
Under the 30-year vision the southern gateway will “evolve as a more accessible, contemporary destination”.
The blueprint explicitly outlines the removal of the 2000-capacity piazza to “open up views and access down Glenelg St while enabling a new complementary use”.
Instead, “temporary event stages” would be set up on the river for live entertainment.
The South Bank beach and lagoon will be extended toward the Stanley St Plaza with “distinctive water and water play zones” to be created.
The Cultural Forecourt – the area between Queensland Performing Arts Centre and the river – will be transformed to include better access to the river and a new “water taxi jetty”.
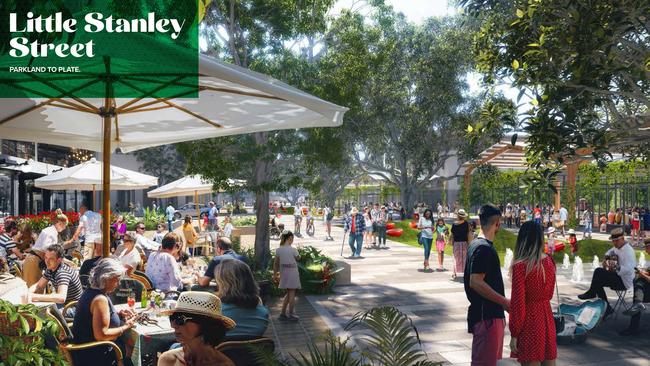
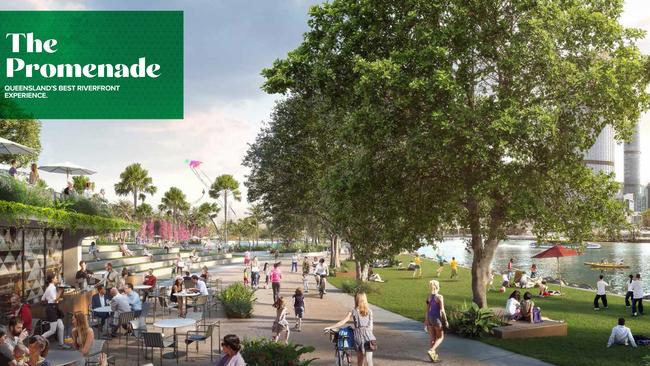
At the heart of the new 30-year vision is ensuring better connectivity to the precinct, improving access for pedestrians and cyclists and making the area greener.
South Bank opened in 1992 and covers a total of 42ha – 14.6ha of that public parkland.
An estimated 14 million visitors come through each year.
State Development and Infrastructure Minister Grace Grace said the plan provided a “vision” to further enhance the “heart of Brisbane”.
“We know that people want more greenery and shade, enhanced connections to surrounding areas like the CBD, Kangaroo Point Cliffs and Gabba, and more active transport opportunities – this plan delivers that and more,” she said. “South Bank is a lasting legacy of Expo ‘88 and its master plan envisions how South Bank can help create our next big legacy, including from the Brisbane 2032 Olympic and Paralympic Games. We want to ensure the legacy of these investments is felt ... for decades to come”.
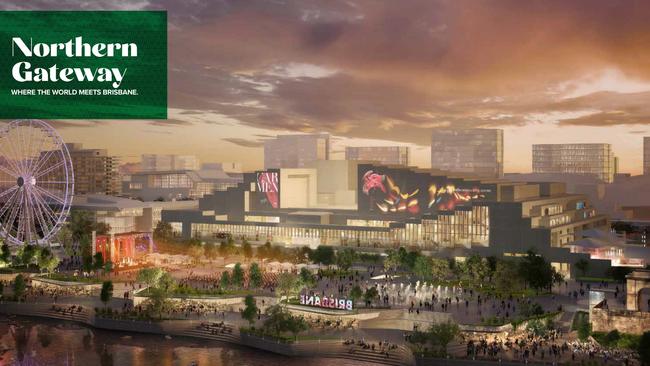
South Bank Corporation chair Susan Forrester AM said there was a “unique opportunity to re-imagine” the precinct.
“The master plan sets the stage for the long-term evolution of the South Bank precinct, ensuring it continues to meet the expectations of international and interstate visitors, residents and businesses,” she said.
“With 89 per cent of respondents expressing support for the plan’s vision, we are prioritising increased greening of the precinct, improved accessibility and travel connectivity improvements.”
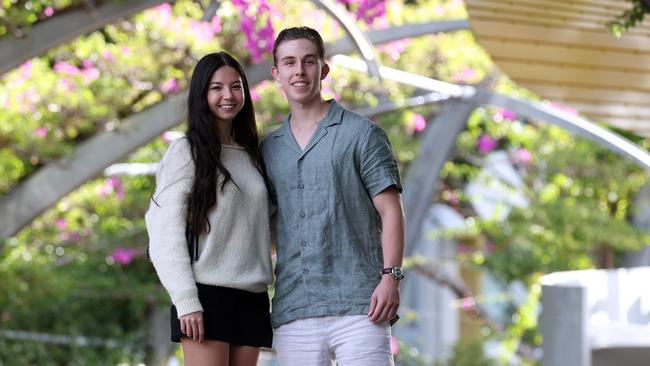
Brisbane students Ryan Webster and Katelyn Logan said that better transport and parking options were needed in the area.
“More free parking, definitely, you have to pay a lot here,” Mr Webster said.


