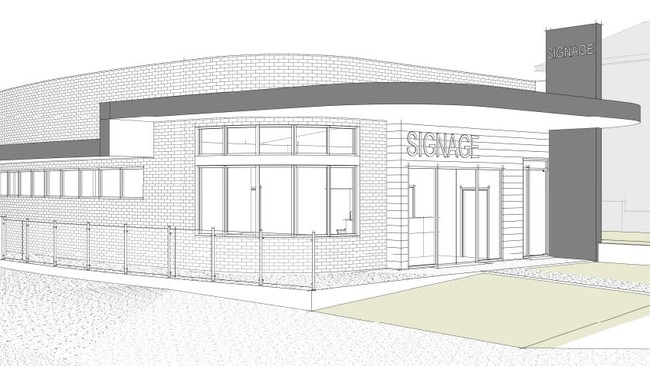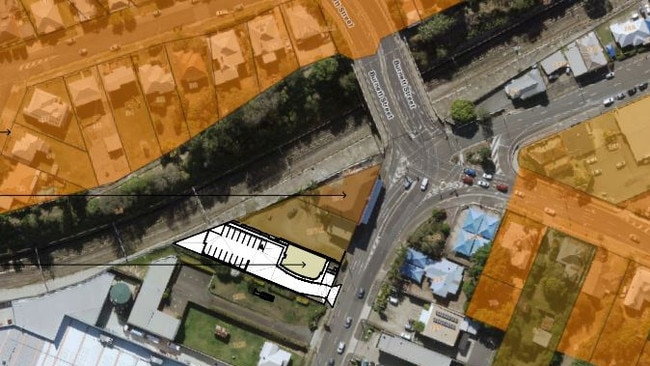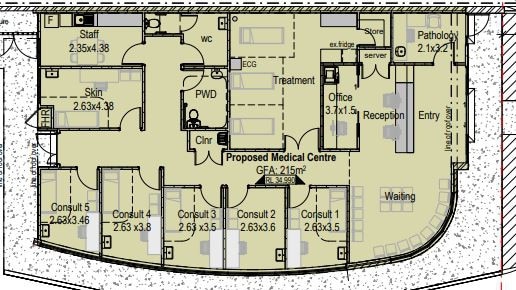Riverlink Family Practice relocating to West Ipswich after new medical centre plans approved
A new medical centre will be constructed along a busy road at West Ipswich after a development application by two local doctors was approved this month. SEE THE PLANS
Business
Don't miss out on the headlines from Business. Followed categories will be added to My News.
Staff at a popular Ipswich medical centre will soon close their doors and move a suburb over after a development application for a new practice was approved by Ipswich City Council.
Riverlink Family Practice, located in the North Ipswich shopping centre, will be no more come November this year.
Ipswich doctors and company directors Fredrick Kalu and Mahesswaree Nina Unuth established the popular general practice in November 2016 but, seeking more space, recently submitted a development application for a brand new medical centre at West Ipswich.
Ipswich City Council has now approved the request.

Dr Kalu said if everything goes according to plan, construction will start about April or May and be completed by the end of November this year.
“We’re moving (Riverlink Family Practice) to there,” he said.
“We wanted something that had more treatment rooms.”
He said a number of jobs could potentially be created in operation of the new medical centre.
“Initially we’ll move with the same people, but we’re hoping that as we expand we’ll get more doctors and we’ll be able to employ more people,” he said.

The new medical centre will be constructed on a 1287m2 site at 279 Brisbane St, which was formerly home to business Chris Gratton Sheds.
The non-operational building currently on site will be demolished and Dr Kalu and Dr Unuth’s general practice will be erected in its place.
“The proposed building is a single storey with street awning and has a total gross floor area of 215m2,” a development assessment report read.
“A five metre setback to the road frontage has been provided in the proposed design to facilitate the future roadworks upgrade for Brisbane St which is included in the local government infrastructure plan.”
The new medical centre will have a 215m2 total gross floor area and will incorporate five consultation rooms, a treatment room, an office, a reception, pathology, staff amenities, a bathroom, and a skin assessment room.

It is intended to operate Monday to Sunday from 7am to 7pm.
The site is located near the more than 100-year old City View Hotel, an accountancy practice, Bunnings Warehouse, and the Rosewood Railway Line.
By using a “diverse mix of typologies and eras”, the structure’s built form is intended to add to the existing character of the area.
According to plans, “contemporary materials” such as brick veneer, rendered and painted concrete panels and block work, fibre cement cladding, metaldeck roof sheeting, and aluminium framed doors and windows will be used in construction.
Fifteen carparking spaces will be provided on-site.




