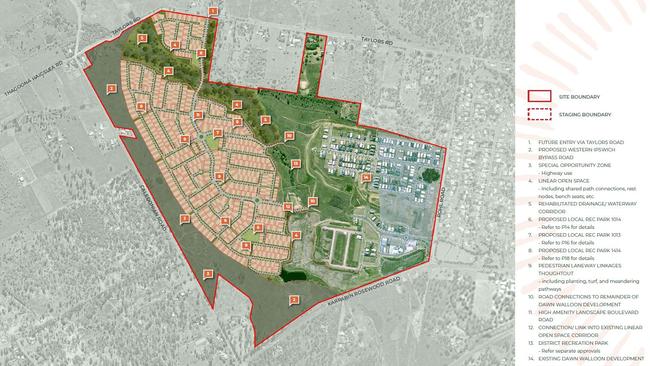1022 new houses: Plans for next stage of Dawn Walloon Estate revealed
Major residential expansions are in the works for a growing Ipswich locality, as a big developer unveils plans for 1022 new houses in the Dawn Walloon Estate.

Ipswich
Don't miss out on the headlines from Ipswich. Followed categories will be added to My News.
A rural Ipswich locality in a booming growth corridor has major residential expansions in the works, with 1022 new houses proposed.
Walloon Developments Pty Ltd submitted a development application for the next stages of the Dawn Walloon Estate last week.
The new development is situated in the western portion of the approved Dawn Walloon Master Plan area, at 7001 Parkland Drive, 33-153 Caledonian Road, and 246 Taylors Road, Walloon.
Stages one to six of the master plan are already approved and underway, and the newly-proposed stages seven to 31 will expand upon those initial developments with 1022 new houses, a linear park, and new roads — currently expected to be completed incrementally throughout 2025 to 2031.
The master plan area is located just 500 metres from the centre of Walloon, which is 9km west of Ipswich Central and has close proximity to the Amberley RAAF airbase.

The Dawn Walloon community will have easy access to essential services in Walloon including a primary school, hotel, IGA and medical centre — along with an approved childcare centre, general store and cafe.
The proposed layout includes 113 cottage lots, 547 courtyard lots, 291 traditional lots and 71 terrace lots — with lot sizes varying from less than 300 m2 to over 450 m2.
The variety of lot types proposed reflects the Ipswich City Council’s feedback during a pre lodgement meeting on April 13 2022, which emphasised a need to ensure the layout reflected the density and lot mix requirements stipulated in the Reconfiguring a Lot Code of the Ipswich Planning Scheme.
The terrace lots, in particular, are designed to diversify housing offerings and will be located close to the proposed parks, with a combination of front and rear-loaded properties.
In addition to housing, the plans include three areas for park and open space, and identify potential spaces for play areas, sporting facilities, picnic areas, and large feature trees.

The landscape concept plan, prepared by Saunders Havill Group said “amidst an array of native vegetation, commercial centres, open space, and residential dwellings, Dawn Walloon offers a unique opportunity to embed itself as a landmark community of urban and commercial experiences”.
“It will be a place of quality, innovation, urban culture, and a premier destination within the South East Queensland region.”
A planning report by Emma Reardon of Tract Consultants Pty Ltd recommended the proposed development be approved, as it will “provide the foundation to deliver much needed housing in an optimal location, through best practice planning and design”.
“The proposed subdivision is appropriately sited to provide greenfield development, and appropriately considers and mitigates any external impacts on the community, economy and the environment,” she said.
The application is still in the confirmation period and awaiting council approval – but has the benefit of being inside a pre-approved Master Plan area.




