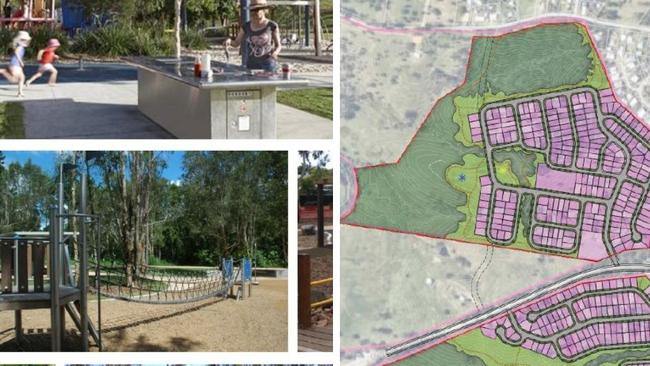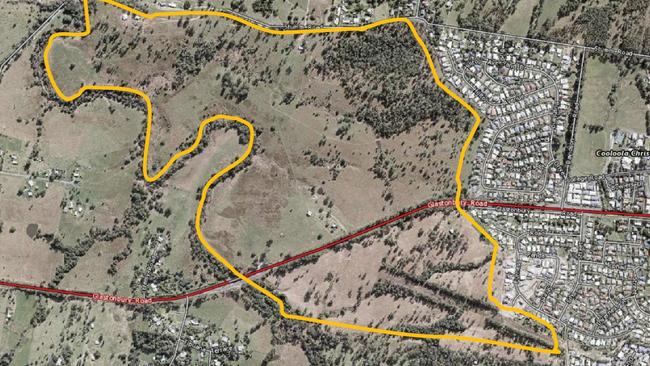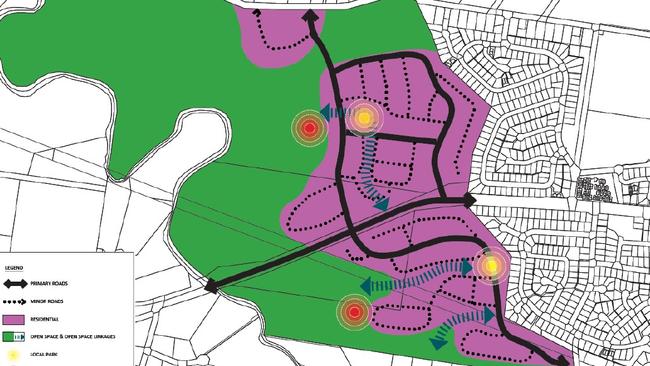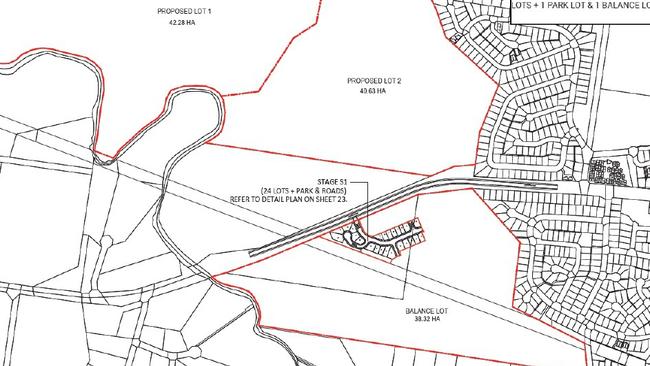Inside Southside Residential Estate’s plans for Kingsview Gympie subdivision
Gympie’s growth continues to show no signs of slowing down with plans for a mammoth new subdivision which would alter the shape of the region.

Property
Don't miss out on the headlines from Property. Followed categories will be added to My News.
The growth of Gympie’s Southside continues to speed ahead with new plans revealed to open a 436-lot housing estate on the suburb’s eastern edge.
Developer Southside Residential Estate wants to subdivide 125ha of land between the Southside and Nahrunda, about one kilometre west of the Southside School and Cooloola Christian College, and transform the area into a new estate.
The proposed estate, called Kingsview, would be split by Glastonbury Rd.
Under the plans, the block would be sliced into 436 new lots which would be transformed into 498 new dwellings.
These dwellings include 39 townhouses and 29 duplexes.

Block sizes in the estate would range from 405sq m to 1001sq m.
Two hundred and thirty-nine of these will be opened up on Glastonbury Rd’s northern side, with the remaining 197 to be built south of the road.
About one quarter of the blocks (114) will be 450sq m to 499sq m in size, while another quarter (119) will be 600sq m or larger.
Sixty-four blocks will be at the smallest scale of 400sq m to 449sq m, and the remainder will be between 500sqm and 599sq m.

Kingsview is proposed to be developed in several stages, with the first opening up 22 residential blocks.
The proposal includes an open space corridor about 300m wide, and two potential bus stops and two new parks have been marked in the plans.
The speed limit at part of Glastonbury Rd near the development is proposed to be dropped from 80km/h to 60km/h further west for safety.
Eucalyptus Ave and Stumm Rd will connect to the estate too.

The development application says the land, bounded at the west by Eel Creek, has historically used for agriculture which has left the land largely cleared.
Gympie Regional Council’s planning department has not made any decision about the proposal.
It is the second large scale estate proposed to be built at the Southside, joining a 308-lot proposal by developer DPR Southside which would be located at the suburb; southwestern edge.
DPR’s proposal, called Bellagrove Estate, includes plans for medical centre and pharmacy, veterinarian, offices, a gym, a childcare centre and shops including a cafe or restaurant.
A council report into the region’s commercial future has found a new major supermarket will be needed at the Southside by 2031 to cater for the region’s expected growth.





