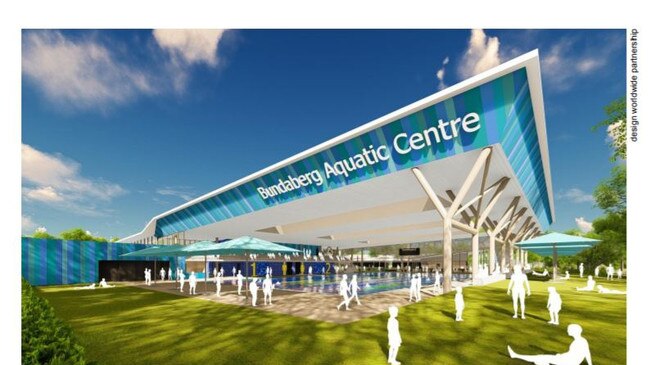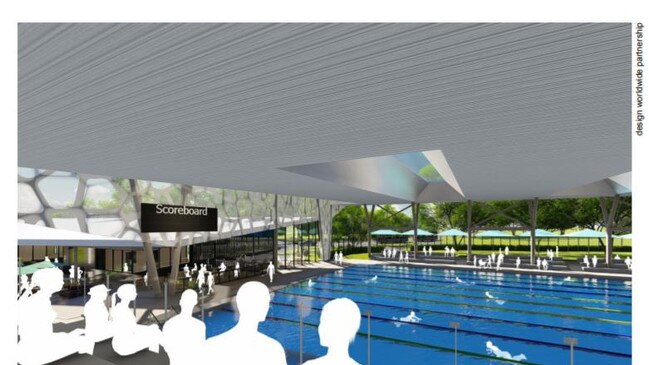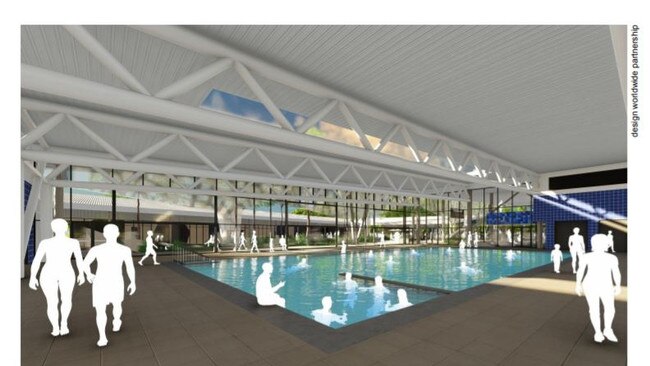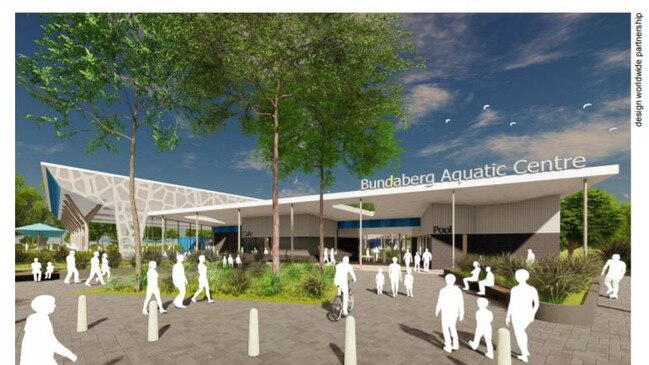Council reveals latest design plans and new timeline for Bundaberg Aquatic Centre
Swimmers and families will be able to enjoy the luxuries of three pools and a cafe - and more - once construction of the Bundaberg Aquatic Centre is complete. See the updated designs and project timeline:

Bundaberg
Don't miss out on the headlines from Bundaberg. Followed categories will be added to My News.
By mid-2024, the Bundaberg region could be enjoying a brand new, state-of-the-art aquatic centre, if everything goes to plan.
The Bundaberg Aquatic Centre will feature a FINA standard pool, indoor lap pool, cafe, courtyard and multipurpose rooms for hire built adjacent to the the Bundaberg Multiplex.
And instead of construction being split into two stages, the council announced on Monday it plans to build the entire facility at once.
A council spokesperson said the project cost was still being refined as the design progresses and the council would seek additional funding for the entire facility.

“The State Government has contributed $13 million as part of the latest round of Works for Queensland,” the spokesperson said.
“Council’s FY 21/22 budget includes $6.6m for construction of the pool.
“Rather than complete the project in two stages, council has made the decision to construct the entire facility at once.”
Here’s a timeline for the multimillion-dollar facility:
In November 2021, 50 per cent of the design will be presented with final designs expected in mid-2022.

The spokesperson said early earthworks could start in “early 2022, however, this is subject to how the design develops”.
The main construction is expected to start about mid-2022.
“Construction is expected to take two years, so the facility is expected to be operational mid-2024,” they said.
The centre is expected to house a covered FINA standard pool – 5om long, 25m wide and 2m deep for the entire length of the pool.
In addition to the Olympic-style pool, the centre will include an indoor lap pool in a fully enclosed pool hall.
This 25m long pool will be eight lanes wide and will be heated to 28 degrees, ranging from 1.2m to 1.8m deep.

The pool hall is also said to have a 25m long ‘heated program and learn to swim pool’, which will be 90cm to 140 cm deep,and be accessible by ramp.
Plans for the cafe will enable customers a view of the swimming areas and have external seating so you don’t have to use the pool to enjoy a coffee.
With regards to public feedback, the spokesperson said the community supported the project, “identifying that it would allow for year round access to pools and significantly improves disability access compared to the existing pools”.
According to the council’s fact sheet on the project, “co-locating the Bundaberg Regional Aquatic Facility with the Bundaberg Multiplex, which includes a large modern conference centre and the Bundaberg PCYC, will leverage previous investment and create a defined, branded high performance-based precinct”.
Early estimates of the construction of the aquatic centre put the cost at more than $30million.
The NewsMail previously reported, economic modelling suggested the project would create 126 full-time equivalent jobs during construction.




