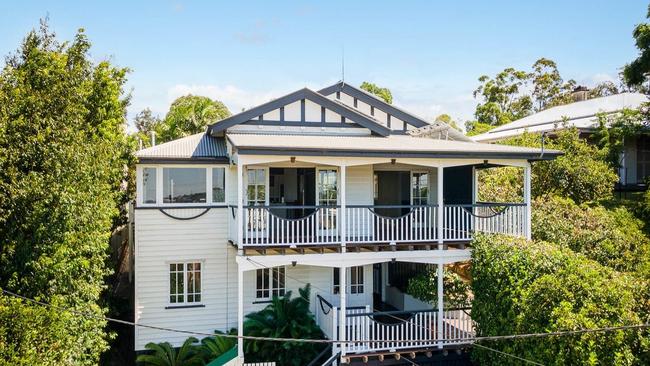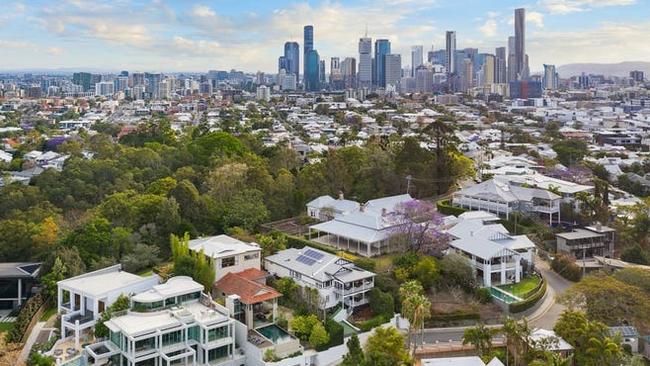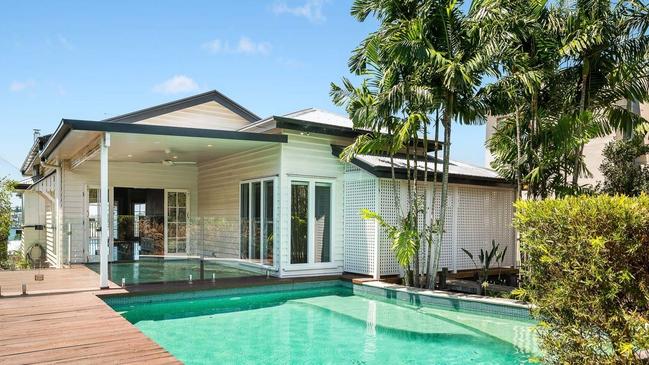Council approves demolition of historic $5m city home on a hill
A historic $5m inner-city home with 270-degree river views has been approved for demolition by Brisbane City Council despite sitting within a neighbourhood plan that seeks to retain existing houses.

Brisbane City
Don't miss out on the headlines from Brisbane City. Followed categories will be added to My News.
A historic $5m inner city home with 270-degree river views which is going to auction tomorrow has been approved for demolition.
On March 5, the Brisbane City Council gave the green light for Katherine Whittaker, the owner of the Teneriffe home, to swing the wrecking ball at the 1930-built home, which lies in an area which protects pre 1947-built homes with a “traditional building character” planning overlay.
It sits within the New Farm and Teneriffe Hill neighbourhood plan which seeks to retain existing houses.

It was built as a variant of the original “Queenslander” style with timber weatherboard-clad exterior walls and a tin roof, a popular style across the more prestigious suburbs of Brisbane during the inter-war era, a report filed with council states.
Mrs Whittaker bought the house known as “Gwinganwa” for $4.8m in March last year and it is up for auction on Friday.

The neighbouring house at 59 Teneriffe Dr was demolished after council gave its approval in 2021 and allowed the construction of an ultra-modern, multi-level, masonry-and-glass home on the site, council documents state.
Mrs Whittaker’s assessment report filed with council states “the existing dwelling has an unusual layout and is not sufficient in size to accommodate the new owner’s family” and that the changes over the life of the home have been “unsympathetic” to its original style.
“The removal of this existing dwelling will enable the construction of a new architecturally designed and fit-for-purpose family home on the site”.
According to the sales description the three-bedroom Teneriffe Dr home has “breathtaking 270 degree hilltop river views”, sits on 716 sqm and backs onto leafy Teneriffe Park.
The demolition report by Vault Consulting, states the house has been substantially altered since it was built in 1930 so Vault says the original core of the original character house being effectively “bookended” with substantial extensions to both the front and back.
The demolition report states that the original double gable built form of the subject house was retained up until at least May 1986 before extensions were completed by September 1997.
The majority of houses within the street were constructed after 1946, with only a handful of pre-1947 houses remaining, so Mrs Whittaker’s planning consultant submitted this section of Teneriffe Dr “has no traditional character”.


