This stunning mid-century home will have you rethinking your renovation plans
‘Think about what you need, not what you want’, said the architect. Now check out what happened next

Lifestyle
Don't miss out on the headlines from Lifestyle. Followed categories will be added to My News.
THE BRIEF
The owners: A couple with two primary school-aged daughters
Architect: Simon Addinall, THOSE Architects, thosearchitects.com.au
The brief: To rework an existing 1950s brick house to connect with the outdoor space while providing more space for the owners’ daughters
The site: A wedge-shaped site sloping up from the street in Lane Cove
Design solution: To keep the original house intact while adding a two-storey ‘tower’ to provide bedrooms for the girls
How long did it take? 12 months
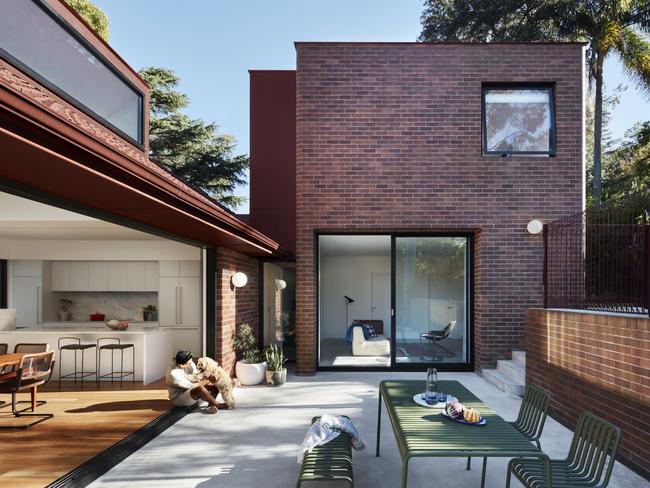
This renovation is a lesson in telling your architect what you need, rather than what you want. The owners of this house needed more space for their two daughters. Prior to work starting, they had been making do with the two-bedroom brick house built in the late 1950s. The girls shared a room but a fibro lean-to at the back blocked connection to the outdoor space and stopped light coming in.
Architect Simon Addinall from THOSE Architects understood what the owners were trying to achieve but he had a different solution to the one that they had initially proposed for the wedge-shaped site.
“They were thinking of an addition to the opposite side of the block and they would put their sleeping quarters there,” Simon says. “We did some analysis and we flipped that idea 180 degrees.”
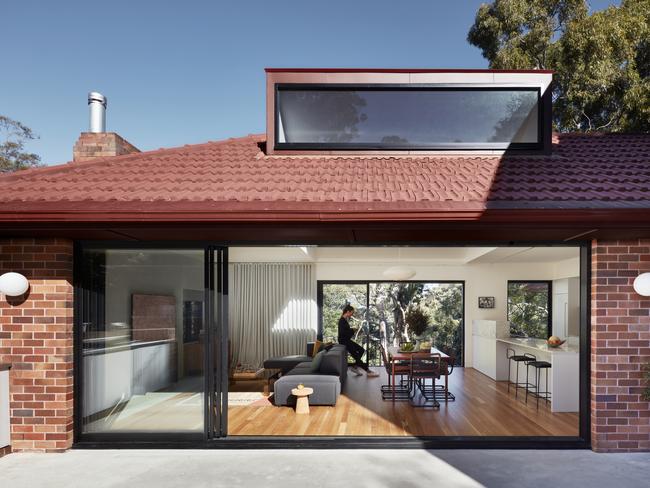
Simon’s solution was to retain the original brick house, minus the lean-to, and make more of it by removing some internal walls to create an open-plan living area and widening the opening to give easy access to the outdoors. To give this area a greater sense of space, the ceiling above the dining and living space would be vaulted, with a north-facing highlight window popping out of the roof to draw in light.
“The front of the house has a big curved room which we turned over to the master bedroom,” he says. “It’s on the ground floor but it is quite raised because there’s quite a slope from the front to the back of the block.”
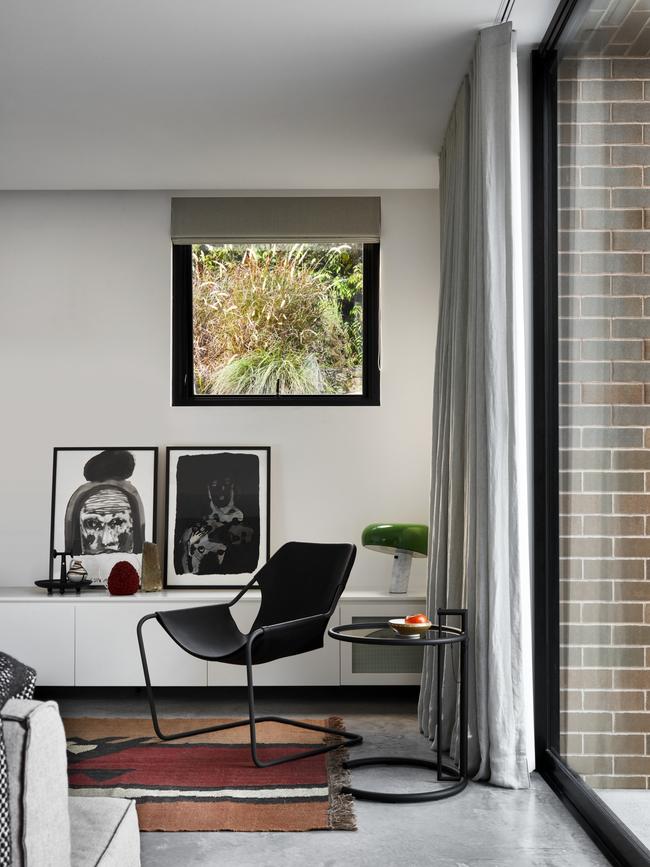
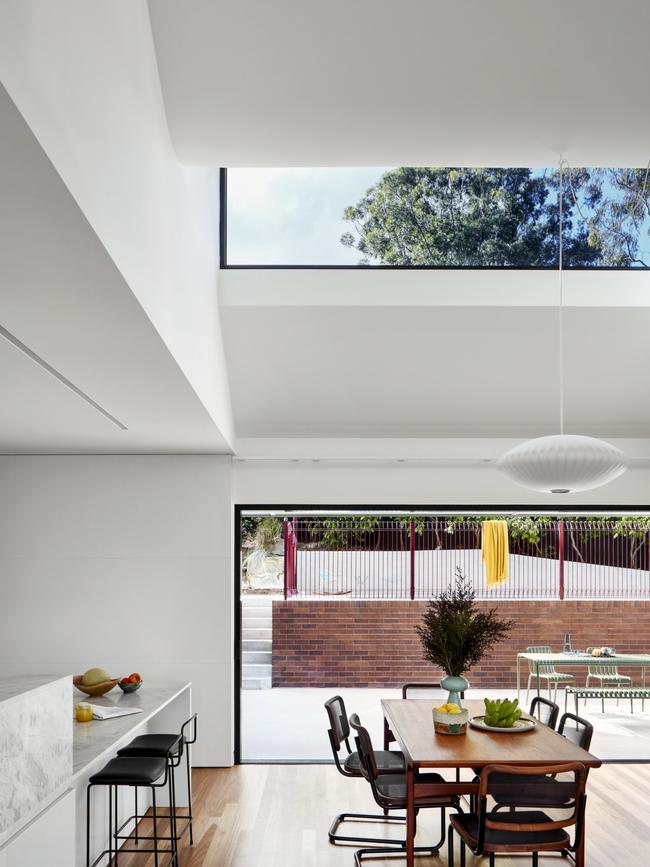
To create room for the girls, Simon designed a separate two-storey brick ‘tower’ on the western side of the block with two bedrooms and a bathroom upstairs plus a rumpus, laundry and bathroom below. Both buildings face on to the courtyard and pool, as well as being connected internally.
Simon says he has been deliberately sparse with windows in the new building.
“Windows are your weakest point in terms of thermal efficiency,” he says. “If a view is completely open, after a while you take it for granted. We set up those moments.”
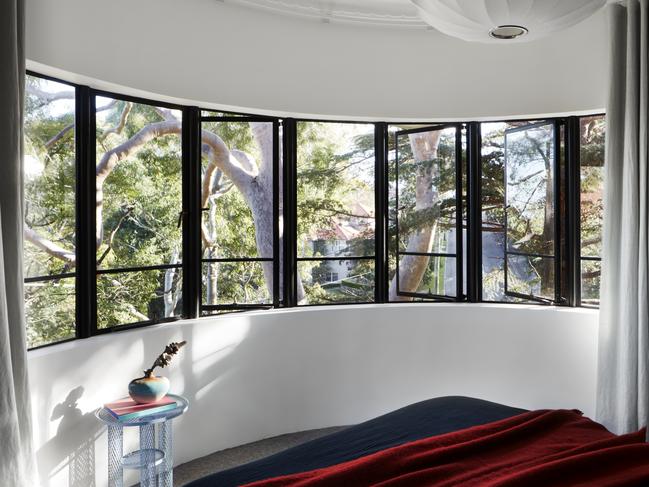
In this case, windows have been placed for privacy but also to frame views of the treetops.
Simon says there was never any question about knocking down the old house to rebuild.
“These houses have a lot of character and generally they were very well built,” he says. “It’s easy to use what’s there.”
THE SOURCE
Builder: Harding & Lindsay Building, hipages.com.au
Face brickwork: Gertrudis Brown from Austral Bricks, australbricks.com.au
Bedroom pendant light: George Nelson Bubble lamp from Living Edge, livingedge.com.au
Outdoor table setting: Hay Palissade table and chairs from Cult, cultdesign.com.au
Originally published as This stunning mid-century home will have you rethinking your renovation plans

