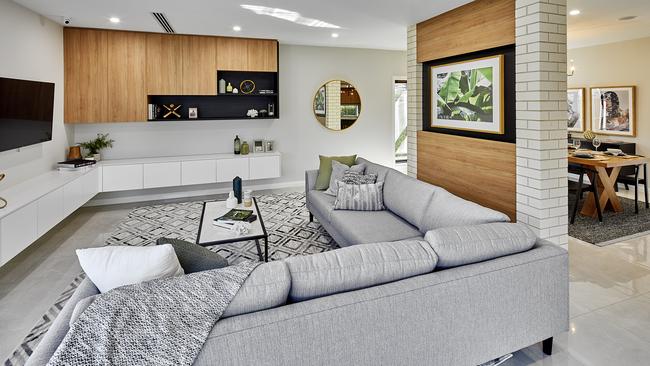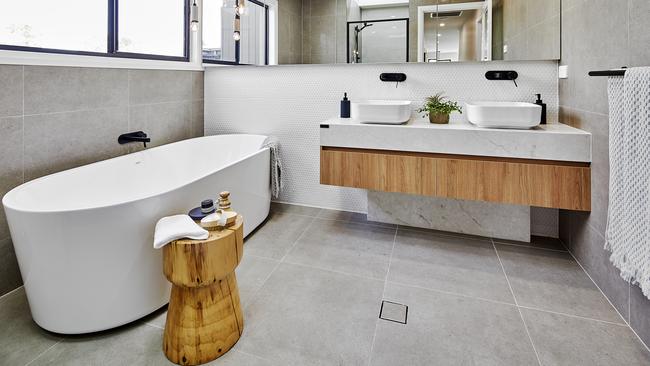Vote for your favourite home design in the HIA Readers’ Choice Award and have a chance to win
There’s a home design to suit everyone’s needs among the 2019 HIA Readers’ Choice finalists. Check out these smart designs that have thought of everything you could possibly need — so that you don’t have to!
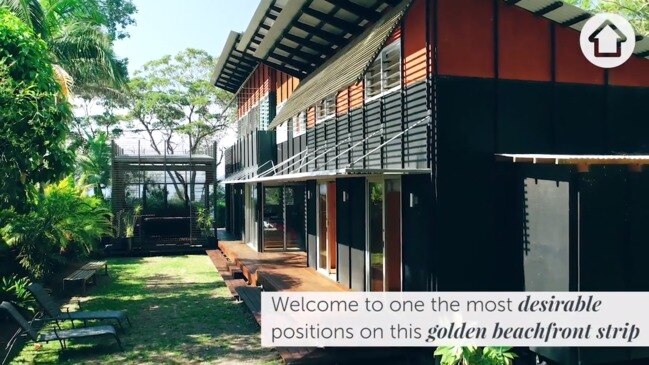
Home Mag
Don't miss out on the headlines from Home Mag. Followed categories will be added to My News.
It’s time to start dreaming about your perfect home with the HIA Readers’ Choice Award for 2019. Just by voting for your favourite display home design, you’ll go into the running for a SMEG stand mixer, with its retro silhouette and precision engineering, it adds both technology and style to every kitchen.
Families come in all shapes, sizes and budgets. Whether you’re in the thick of raising a family, considering a downsize or have elderly parents to take care of, the 2019 finalists in this year’s Readers’ Choice Award have something special to offer.
If there’s a theme among the designs on offer, it’s an emphasis on outdoor living, with care taken to address our longstanding love affair with alfresco living. With block sizes shrinking, home builders have made living a little smaller a beautiful thing, addressing the access to natural light and making the most of the available space.
Enjoy perusing the beautiful designs on offer — there’s more than an outside chance you’ll find the home of your dreams!
Granny Flat 9 by McDonald Jones Homes
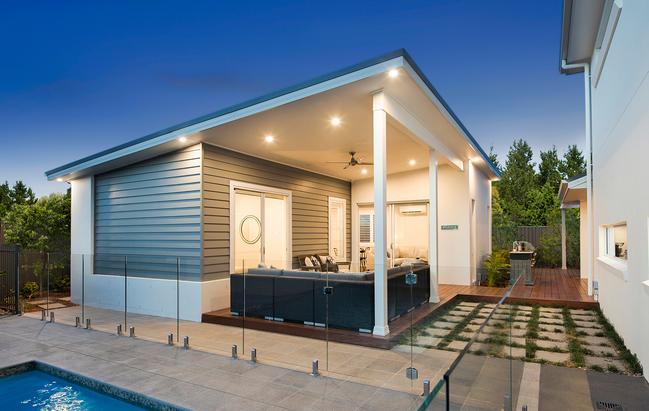
Base Price: $106,400
Details: 1 bed, 1 bath
Alfresco: Included
View: Calderwood, North Macquarie
Phone: 1300 555 382
Web: mcdonaldjones.com.au
Granny flats have come a long way since the days when they were little more than an upmarket shed in the backyard. Granny Flat 9 is part of a stylish new range of additional accommodation options now available from McDonald Jones Homes, with a large bedroom and spacious robe, easy access bathroom and a wall-length kitchen with space for dining and living. Easily adaptable to universal housing principles, it’s a flexible design suited to older occupants, adult children at home, or even as a second source of income. A generous alfresco space effectively doubles the living space.
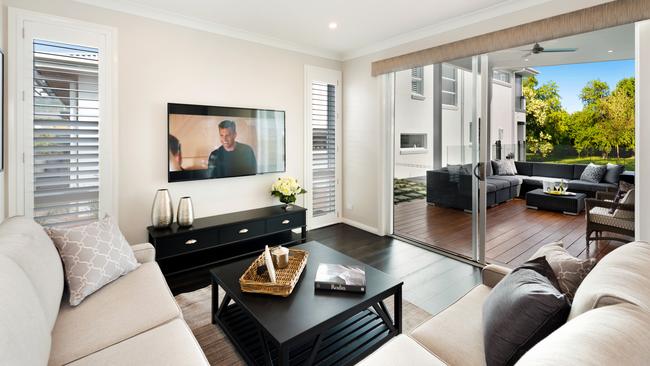
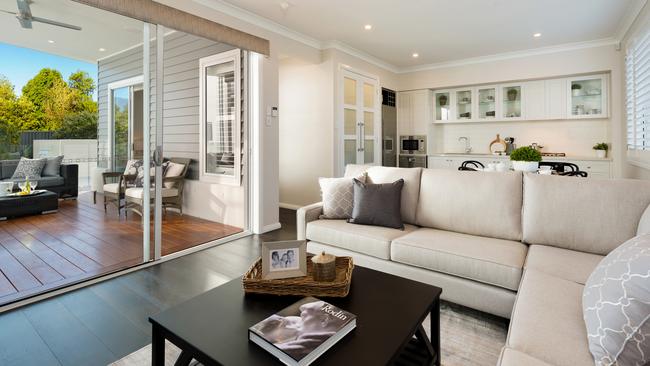


Moselle Four with Grand Terrazza by Beechwood Homes

Base Price: $216,405
Details: 4 bedrooms, 2 bath, 2 car
Alfresco: Included
View: Housing World, Nowra
Phone: 9765 0299
As its name would suggest, the Moselle Four with Grand Terrazza by Beechwood Homes is not your standard single-storey design. The Grand Terrazza is an alfresco space which extends beyond the kitchen and dining area to create a generous outdoor entertaining environment. It also has optional attic storage, an unusual feature which could make all the difference to a smaller design. There are four bedrooms on the plan, with the main bedroom suite towards to the front for a little separation. The home theatre near the entry could work just as well as a second living area or large office, but the real action is in the open-plan living and dining area, which includes a kitchen with walk-in pantry.
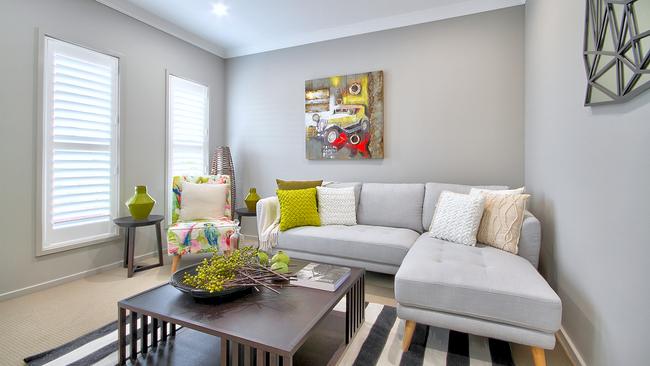
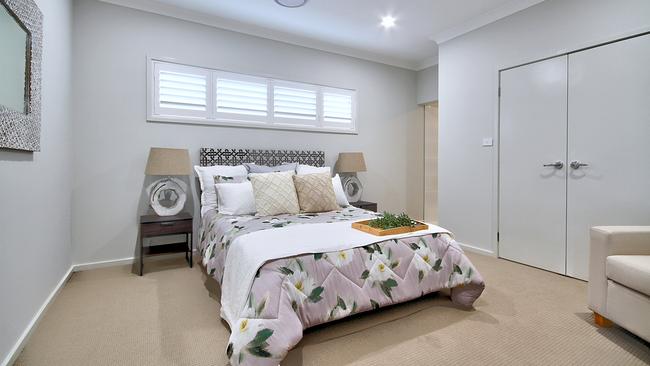

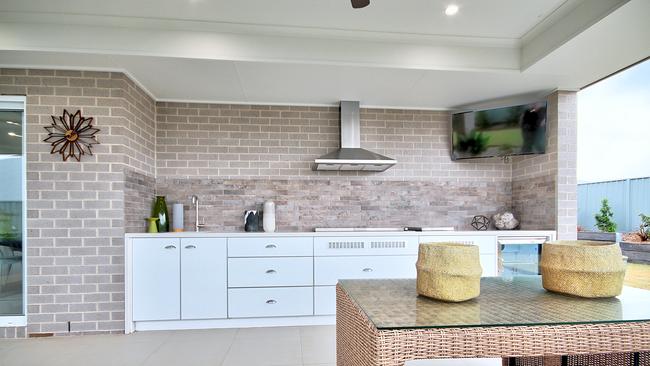
Sheridan 36 by Clarendon Homes
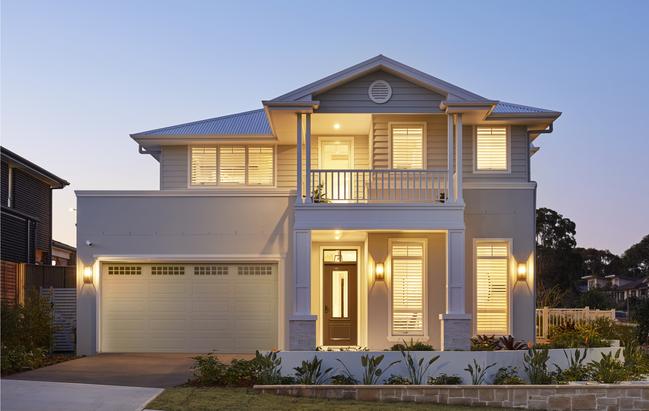
Base Price: $349,150
Details: 5 bedrooms, 2 bath, 2 car
Alfresco: Not included
View: Warriewood
Phone: 136 393
Web: clarendon.com.au
If you’re looking for a house design with all the bells and whistles, this could be it.
The two-storey Sheridan 36 has five bedrooms upstairs, including a spacious master bedroom suite, with ensuite and his-and-hers walk-in robes. There’s also a leisure space on this floor, ideal for hosting visiting teenagers or as a shared study area for the kids. Downstairs, it’s all about the well-appointed open-plan kitchen, living and dining area overlooking the covered alfresco, which is large enough to easily accommodate an outdoor lounge setting. In addition to this, there’s another two living spaces, including a home theatre and large living room at the front of the design. Nothing has been missed in this design, from the attention to solar access to architectural detail on the ceilings, walls and doorways.
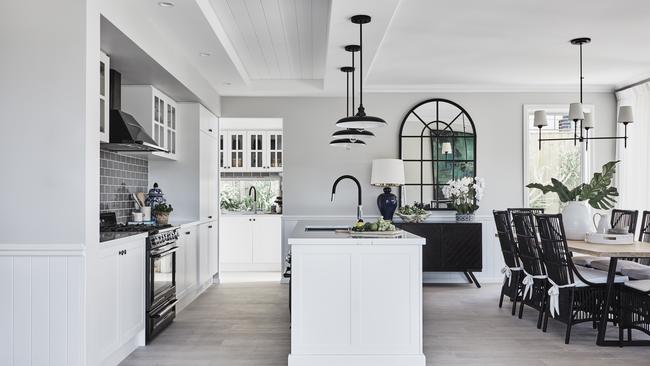
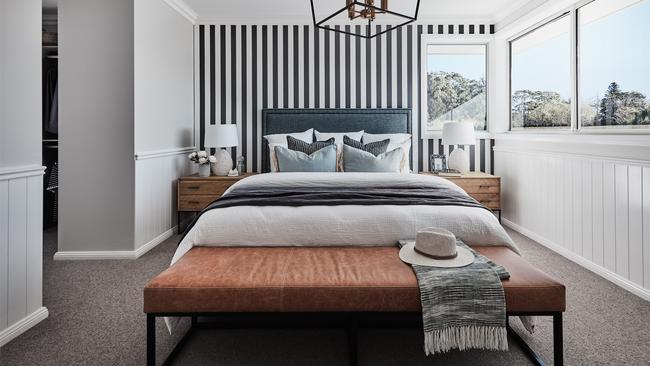

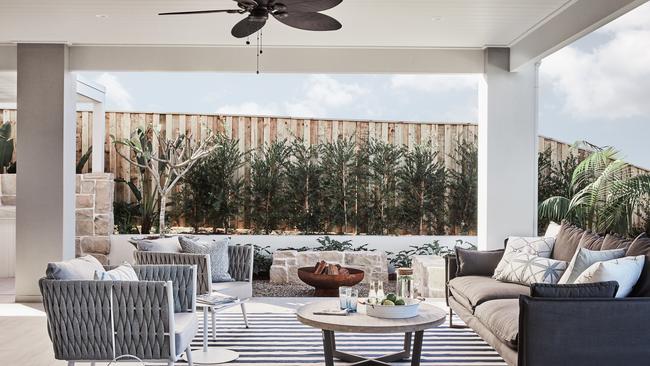
Revere 36 by Focus Homes
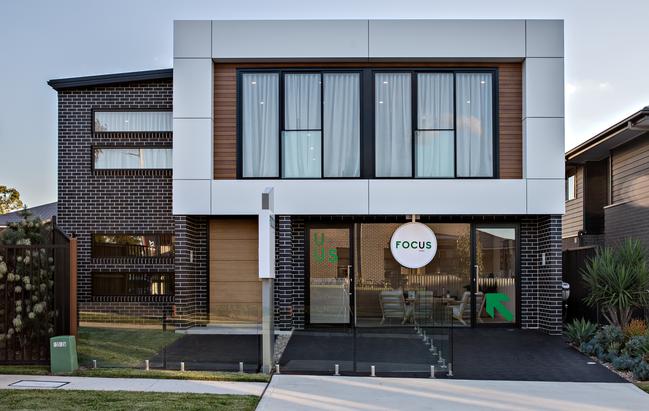
Base Price: $490,000
Details: 4 bedrooms, 3 bath, 2 car
Alfresco: Included
View: Home World Leppington
Phone: 9729 0711
Web: focushomes.com.au
Most home designs focus on what is going on inside the house, but the Revere 36 is a little different. The floorplan for this two-storey design steps forward and back, allowing light to penetrate on both levels while letting you plan for enjoying the whole site, including the garden. With four bedrooms to play with upstairs, there’s plenty of room for the whole family, especially the parents who will enjoy the main bedroom suite, which runs the width of the entire upper floor. The main bedroom suite also includes an ensuite with double vanity and a walk-in robe concealed behind the bedhead. A generous leisure room that pops out to the side of the floorplan allows plenty of light in. The home theatre us positioned directly below the leisure room on the ground floor, creating a perfect semi-private viewing space. The articulated design allows plenty of natural light to enter the back of the house, which includes the kitchen, dining and living spaces leading onto the alfresco at the rear.

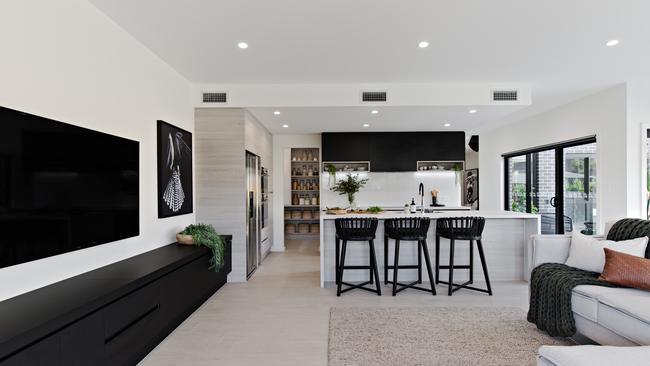
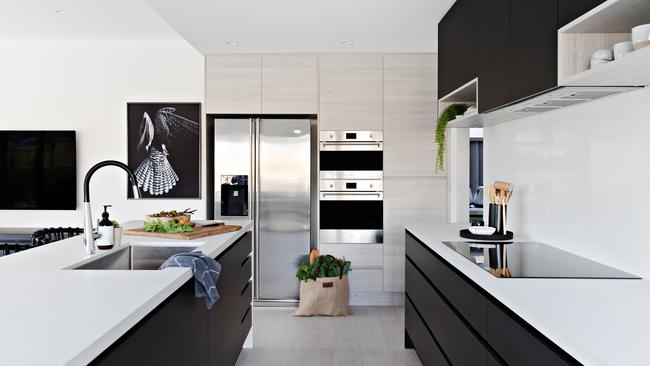
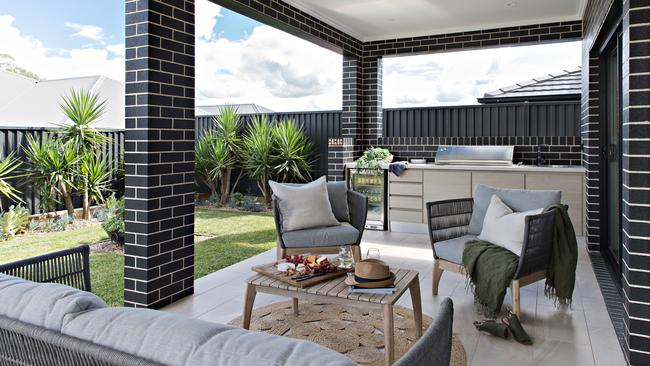
Alara 34 by King Homes
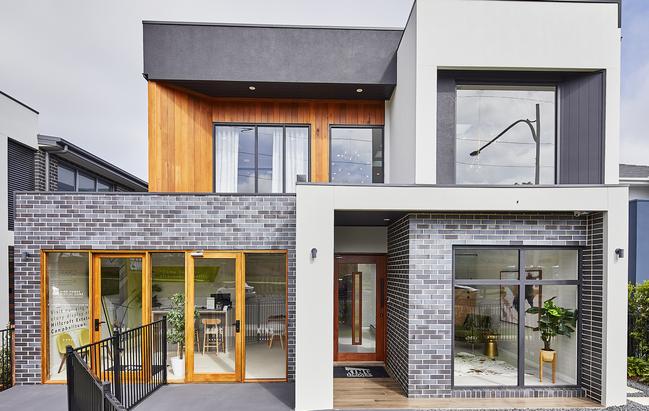
Base Price: $420,000
Details: 4 bedrooms, 2.5 bath, 2 car
Alfresco: Included
View: Home World Leppington
Phone: 8795 0022
Web: kinghomesnsw.com.au
This two-storey design by King Homes is the kind of place you’ll be proud to show to family and friends. From the minute you walk into the double void entry, there’s a sense of space and light. Upstairs, there are four well-planned bedrooms, with an ensuite and walk-in robe for the main bedroom, a walk-in robe for the second bedroom and built-ins for the remaining two rooms. Downstairs, an articulated open-plan living area at the rear flows easily on to an alfresco space large enough for dining or lounging. A secondary media room can be easily closed off, while a spacious light-filled study or home office at the front could serve as an additional living area.
