Torbreck apartment gets a mid-century makeover
Iconic Highgate Hill apartment tower Torbreck, built in 1960, deserves special consideration when it comes to renovation. It’s mid-century design enthusiast owners were keen to honour the building’s heritage and balance the fun with the functional.
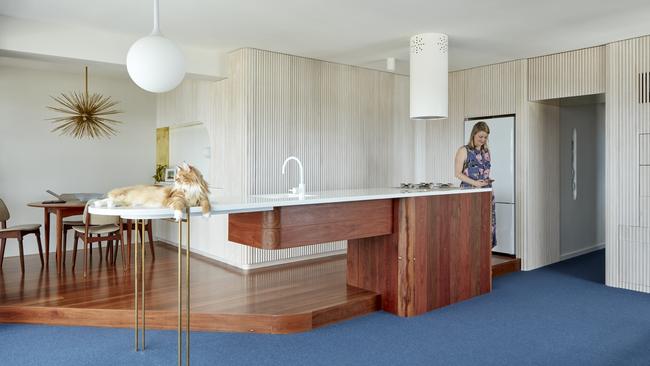
Brisbane News
Don't miss out on the headlines from Brisbane News. Followed categories will be added to My News.
Iconic Highgate Hill apartment tower Torbreck, built in 1960, deserves special consideration when it comes to renovation.
Apartment owners and mid-century design enthusiasts Mat and Steph were keen to honour the building’s architectural heritage, along with architects Leah Gallagher and Marjorie Dixon, whose intentions were to balance the fun with the functional.
“We wanted it to be modern but (we had to ask ourselves) how we could add that little spice of nostalgia to make it feel more mid-century,” Leah says.
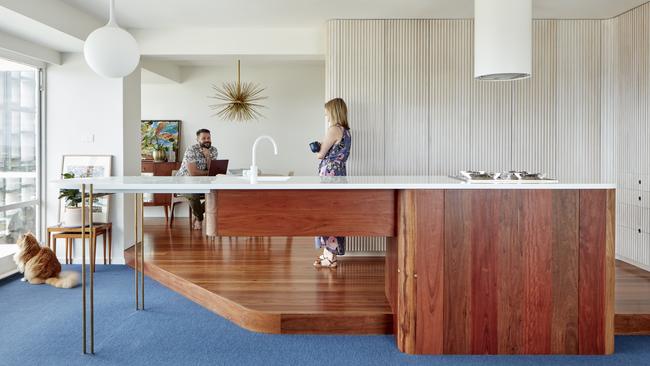
“We had to choose our moments to do that because we didn’t want to be faux heritage architects, we wanted to be contemporary and fun.”
The aim was to deliver a spacious and dramatic interior for gathering and entertaining — several storeys in the air.
The textures, materials, colour and lighting all helped create the visual spectacle, but less obvious changes included subtle spatial shifts to improve visual connections between rooms and the breathtaking views of Brisbane beyond.
The big moves came in surrendering the second bedroom over to living space, and relocating the kitchen from a poky corner to the centre of the plan.
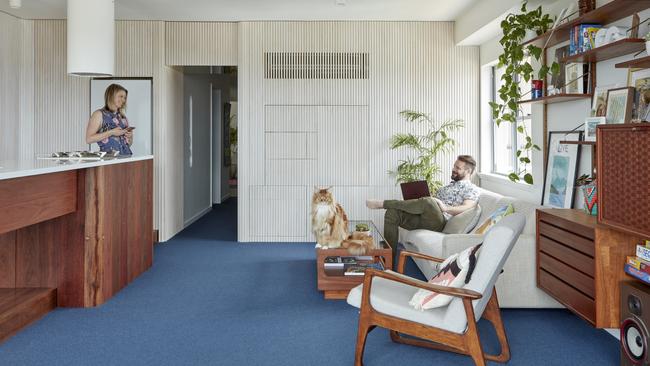
A simple change in floor level, courtesy of a sweeping timber platform, helped define the dining and kitchen territories within an otherwise open-plan arrangement.
The visual centrepiece is the long island bench, whose marble circle inset and fine brass legs offer an attractive surface on which to rest your drink.
“The step in the floor means that when you’re standing at the end of the bench, you are not in the kitchen or the dining room but at the bar,” Leah says. “And now when you’re standing in the kitchen, you can have a conversation with others in the living room, and you are better placed to see the view.”
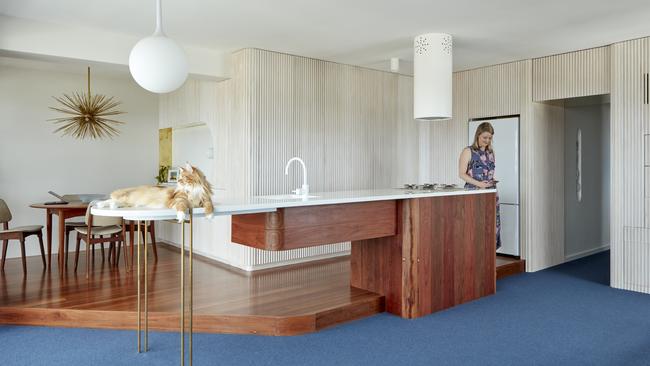
In the kitchen, dining and living space, a “singular” visual quality is achieved by the sweeping timber joinery wall wrapping in a fluid motion across the room.
The specially designed wall was made using hundreds of rounded hoop pine battens fixed to a plywood backing. Mat and Steph spent hours in the workshop fixing the battens and applying the whitewash coating.
Concealed behind the joinery wall are kitchen cupboards, living room storage, and a television. In the dining room, a shelf recess is finished with a marble top.
Mat and Steph chose an impressive brass pendant light suspended above the dining table that sets the colour palette of the whole interior.
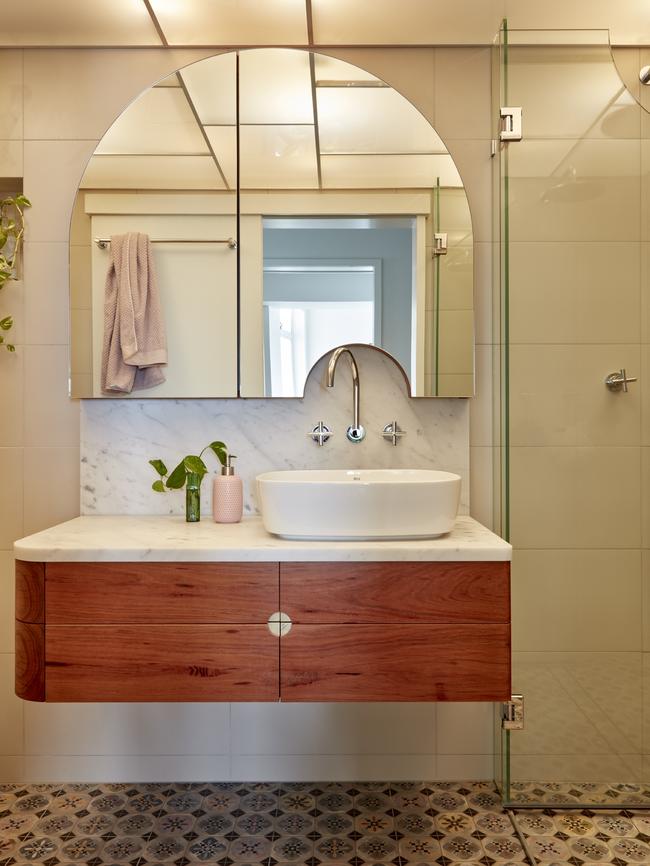
Brass plate is used in the finger pulls on cabinetry, and thin strips of brass were applied to the inside of shelves and on ceilings.
“It’s not possible to sneak a skylight into an apartment so we used brass shim on the ceiling at the end of the corridor to create a golden reflection of the view outside,” Leah says.
“It turned out to be a cost-effective and beautiful solution.”
Architect: Kin Architects
Cabinet-maker: William McMahon
Photography: Christopher Frederick Jones


