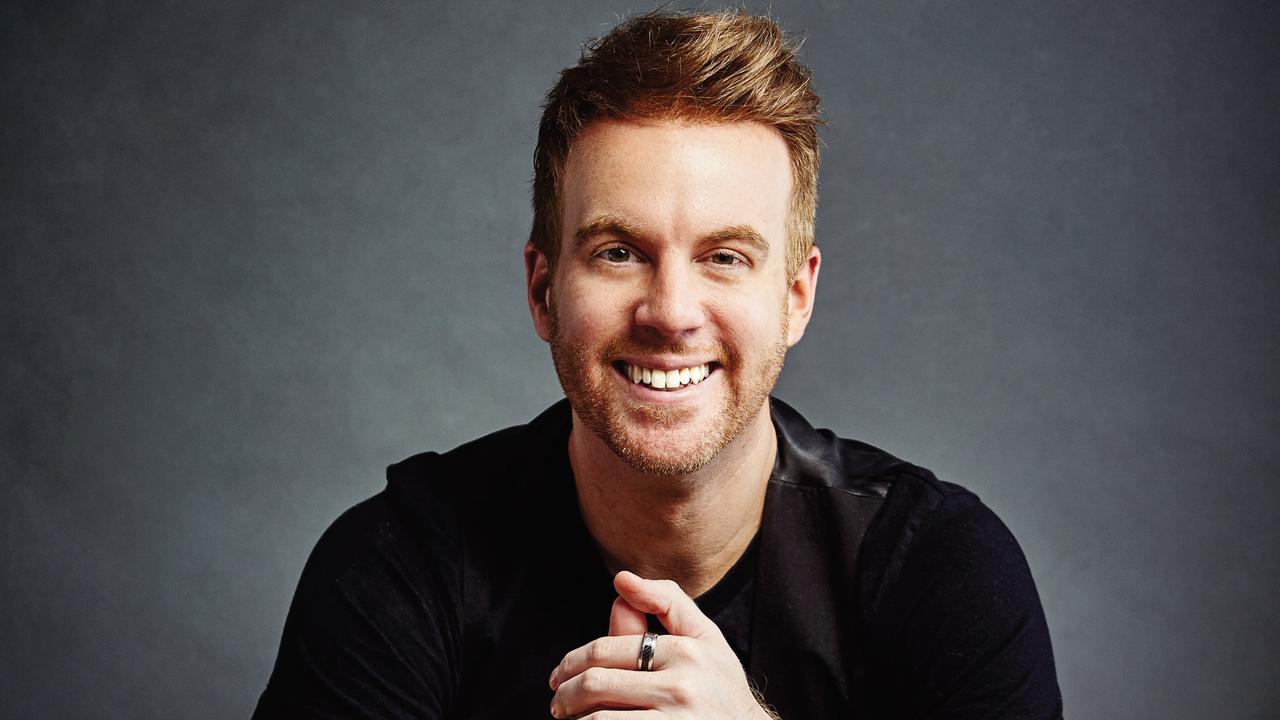The Fantauzzo: Designing the Art Series hotel
The work of Vincent Fantauzzo is the centrepiece of Brisbane’s new Art Series hotel, but it’s not the only eye-catching element
Brisbane News
Don't miss out on the headlines from Brisbane News. Followed categories will be added to My News.
Not all buildings are designed to shout. Sometimes the purpose of architecture is to quietly command attention.
A great example is Brisbane’s new Art Series hotel, The Fantauzzo, designed by Melbourne architecture firm SJB, led by Tristan Wong.
The building delivers sensory and visual impact that’s still at one with the historic Howard Smith Wharves precinct.
“The Fantauzzo blends into its context whilst creating an object of great interest and intrigue,” Tristan says.
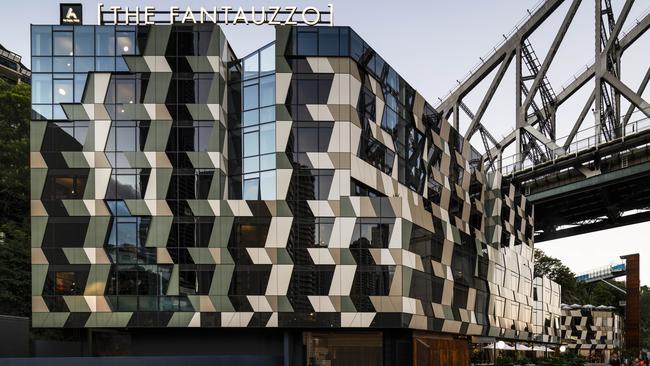
“Despite its highly unique facade composition, it is respectful of its neighbours.”
The hotel tucks in below the northern end of the Story Bridge, nestled against the rocky cliff face, forming a backdrop to the revitalised Howard Smith Wharves, with its new dining and culture precinct.
The architecture echoes the organic surfaces of the nearby cliff face and the trussed geometry of the Story Bridge, with a faceted facade composed of glazed and opaque wall panels.
RELATED ARTICLES:
Red carpet launch of The Fantauzzo
Share a hotel room with your favourite star at The Fantauzzo in Brisbane
Asher Keddie and husband Vincent Fantauzzo unveil their Art Hotel
“We wanted the hotel to take on a kind of camouflage quality, allowing the historic wharf buildings to be more prominent and distinguishable in the foreground,” Tristan says.
“We took the structural forms from the trusses of the Story Bridge to inform the diagonal pattern across the facade.”

Earth-coloured facade panels pick up the natural tones of the rock face while vegetated drapery acts to strengthen the idea the building is a natural extension of the landscape.
“In some areas the building’s facade is within a Metre or two of the cliff face,” Tristan says. “This, too, allows it to blend into the topography.”
The idea that the building could be metaphorically carved from the hillside is reaffirmed by the cavernous spaces of the interior, where the reception desk appears rocklike in its formal and material composition.
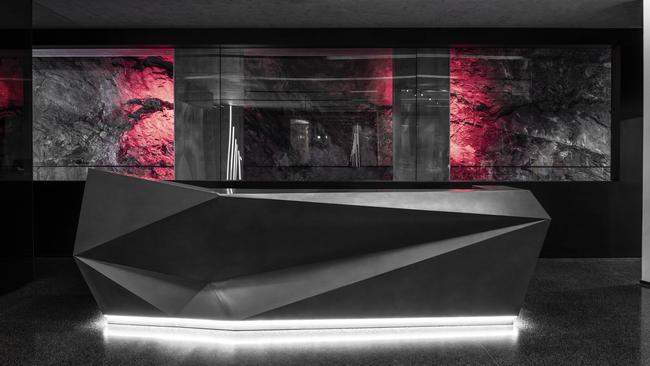
“Immediately on entering the lobby you see straight through the building to the cliff beyond,” Tristan says. “You feel a connection to the earth.”
Black terrazzo floors and dark concrete ceilings intensify the “brooding” atmosphere of the lobby space.
The monochromatic colour palette brings focus to contemporary gallery walls populated with photo realist portraits by Vincent Fantauzzo, the hotel’s namesake.
Built-in furniture softens the edginess to these spaces and introduces cooler, jewel-like tones in emerald and jade.
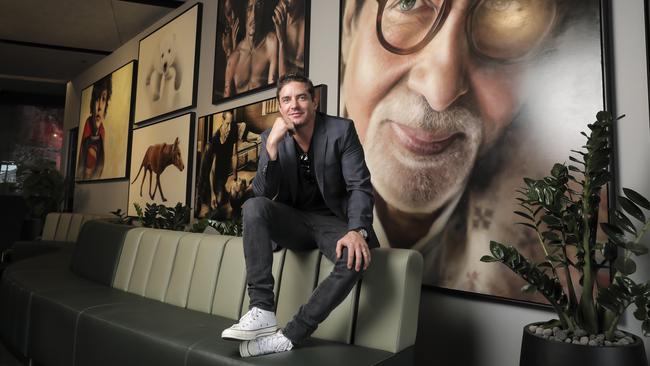
Upstairs, 166 rooms are arranged across six floors, oriented to face either north towards the cliff face or south towards the Brisbane River and the Brisbane CBD.
North-facing rooms frame the cliff as a pictorial view.
“The cliff is only metres away from the bed,” Tristan says.
“If not for the glass that separates [the inside from outside, you] could [reach out and] touch the rocky surface beyond.”
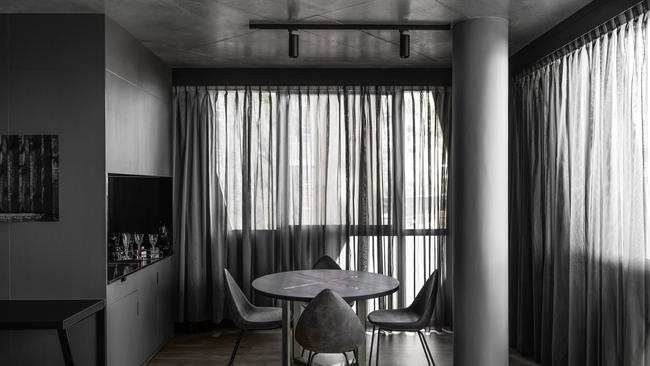
Meanwhile, the south-facing rooms are designed to capture “the serenity of the river, and the majestic quality of the bridge,” he says.
“We wanted to create a ‘non typical’ building — not comprising square windows and white walls, but rather a kaleidoscopic array of geometric forms. It’s its deep connection to the site that’s allowed the most important aspects of the precinct to be celebrated: the cliff and river, the historic buildings and the Story Bridge.”

