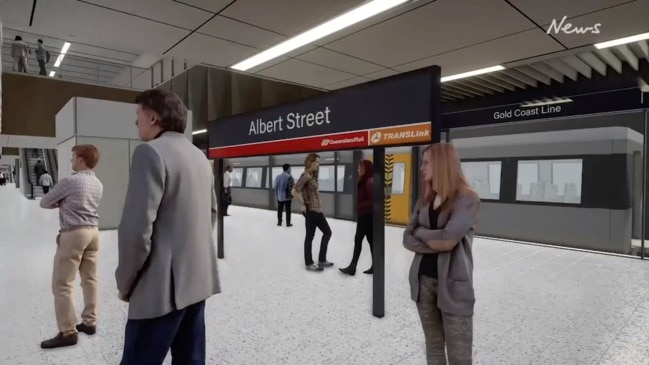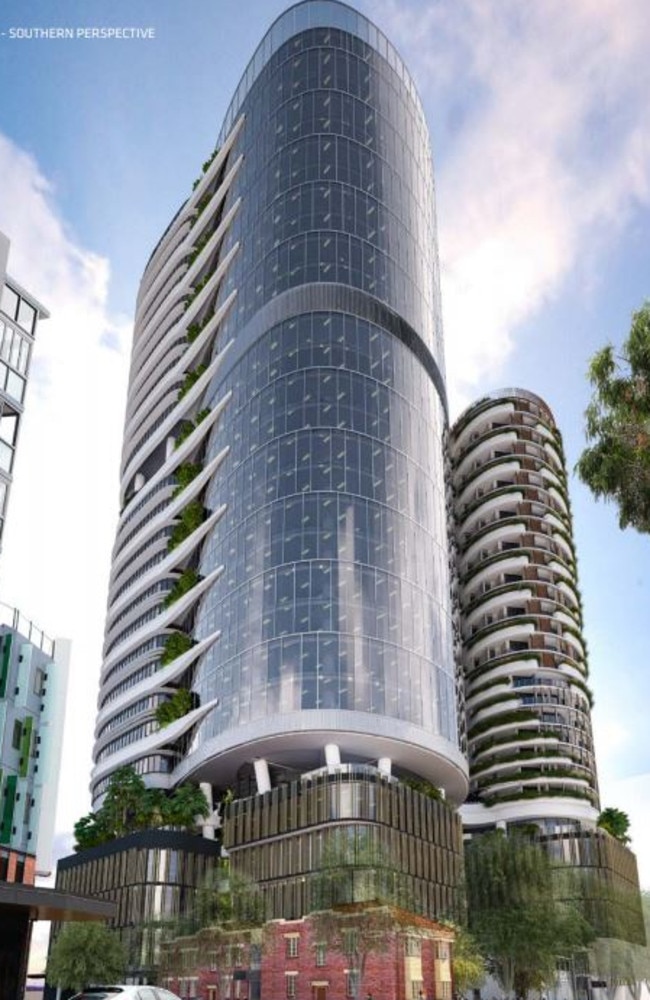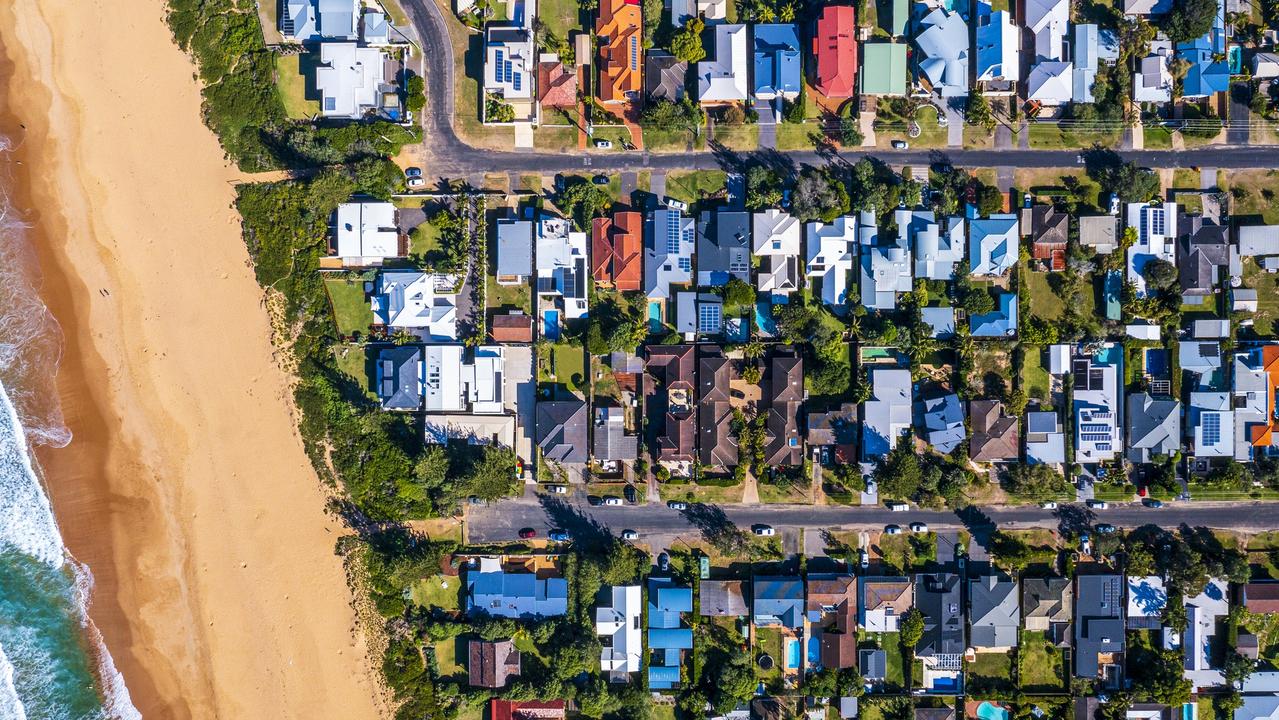Pair of towers proposed for St Pauls Tce site in Fortitude Valley
Two inner-city heritage-listed buildings will be incorporated into the design of a proposed double high-rise.

QLD Business
Don't miss out on the headlines from QLD Business. Followed categories will be added to My News.
A COMBINED hotel, apartment and office complex spanning two separate towers has been proposed for an inner-Brisbane site where two heritage-listed buildings currently sit.

Plans have been released showing the two proposed buildings on St Pauls Tce, Fortitude Valley, reaching 100m and 74m into the air.
The design document by Cottee Parker Architects shows how the heritage-listed buildings currently on site, Donegal Flats and Abbeyville, would be incorporated into the development, which would be built across a large parcel of land spanning 426-442 St Pauls Tce.
Infinity pool, cinema and wine cellars included in Northshore Hamilton proposal
Plans for Waltons redevelopment in Fortitude Valley in limbo
Cross River Rail Experience: New exhibit takes visitors on a 3D virtual tour
The taller tower would have 43,513 sqm of office space, while the shorter one would have 111 hotel rooms on lower levels and 148 units above.
Documents also allow for a 1155 sqm supermarket within the building. Both towers would be 30-storeys.
The development is located within walking distance of Fortitude Valley train station and lists the future Cross River Rail station at Exhibition as another major drawcard.
“The location offers links to current and future transport nodes and corridors and has the opportunity to be a commercial, residential and entertainment asset, meeting the needs of a rapidly growing population,” Cottee Parker Architects says in the design document.

“The proposed design retains, respects and celebrates the existing heritage buildings,” the document says.


