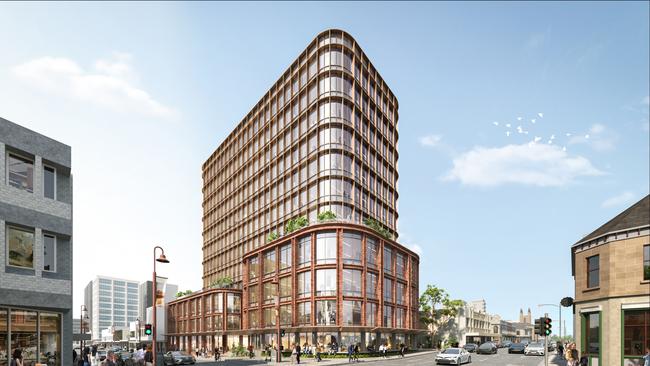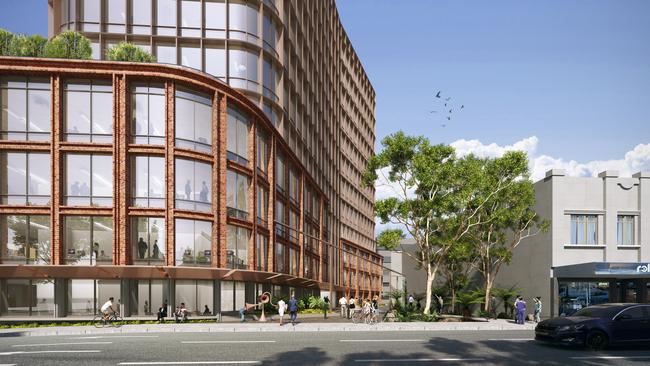Hobart City Council planning authority unanimously approves Liverpool St office development
A new office development in Hobart has been described as ‘smart’, iconic’ and ‘futureproof’ by the Hobart City Council. Here’s why they’ve unanimously approved it.

Tasmania
Don't miss out on the headlines from Tasmania. Followed categories will be added to My News.
Hobart City elected members have sung the praises of a design for a major office development in the CBD, unanimously voting in favour of the project
The site is known for being the former home of Spotlight and was more recently used as a place of worship by Hillsong, but it is currently vacant.
On Wednesday the Hobart City Council planning committee agreed a planning permit should be issued.
The approval comes after 188 objections were submitted to the council about the build, some in relation to the 47 metre height.

Elected members agreed the height was acceptable.
‘There are some very positive features I really appreciate,” Cr Mike Dutta said.
“The height is pretty high … it is not unreasonable, therefore I am able to support the height.”
Ald Marti Zucco said in the more than 30 years he’d been on council, this particular design stood out.
He said the landscape of the site meant the building did not appear as high.
“If this building was being built at the corner up the hill it would be a completely different kettle of fish,” he said.
“Even if it had to go another storey at 51 metres I would still be happy with it.
“This will make this corner a very prominent corner for this city and will be one of our iconic buildings in the city.”

Cr Gemma Kitsos said she was excited by the application.
“I really like the design, I think it’s smart, I think it’s futureproof and I think it will revitalise the area,” she said.
“I think it will be a welcome addition to Hobart and the modernising of our available office spaces.
“I like the end of ride facilities to encourage use of active transport.”
There are a number of conditions attached to the permit, suggested by the council’s planning expert.
One condition requires the developer to avoid using brick cladding for the facade.
Cr Ryan Posselt moved an amendment this condition be removed to allow the final building to be closer to the architect’s vision, but this was defeated.
More Coverage
Originally published as Hobart City Council planning authority unanimously approves Liverpool St office development





