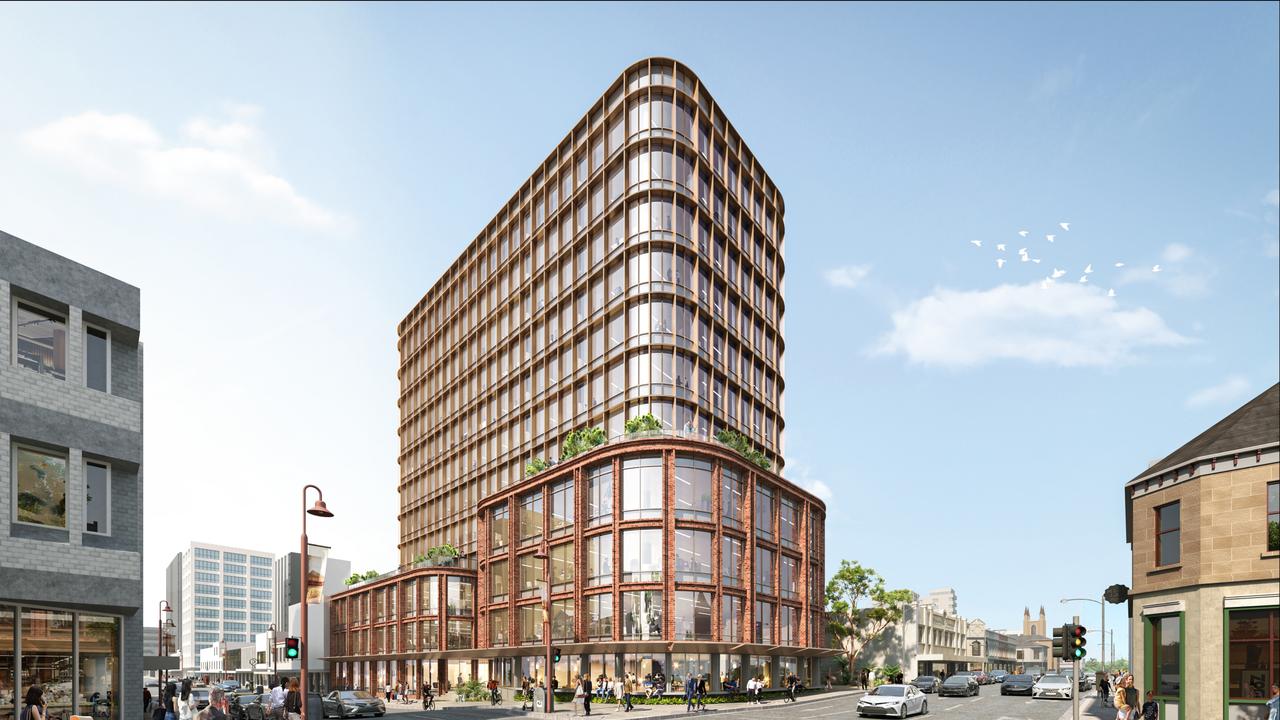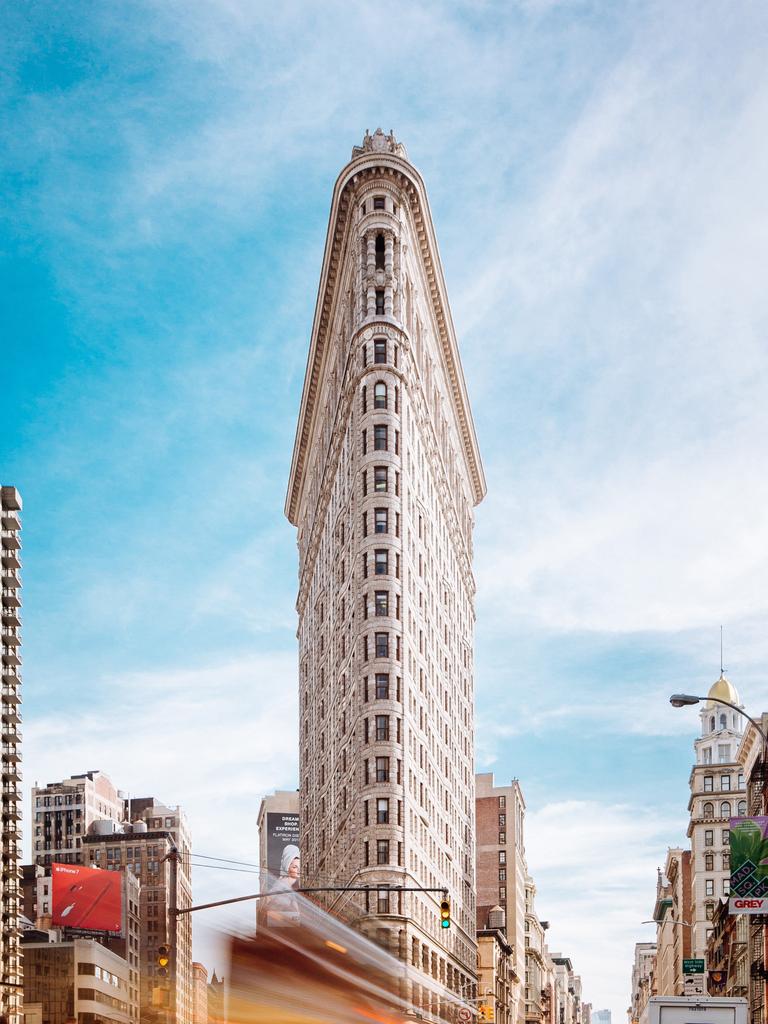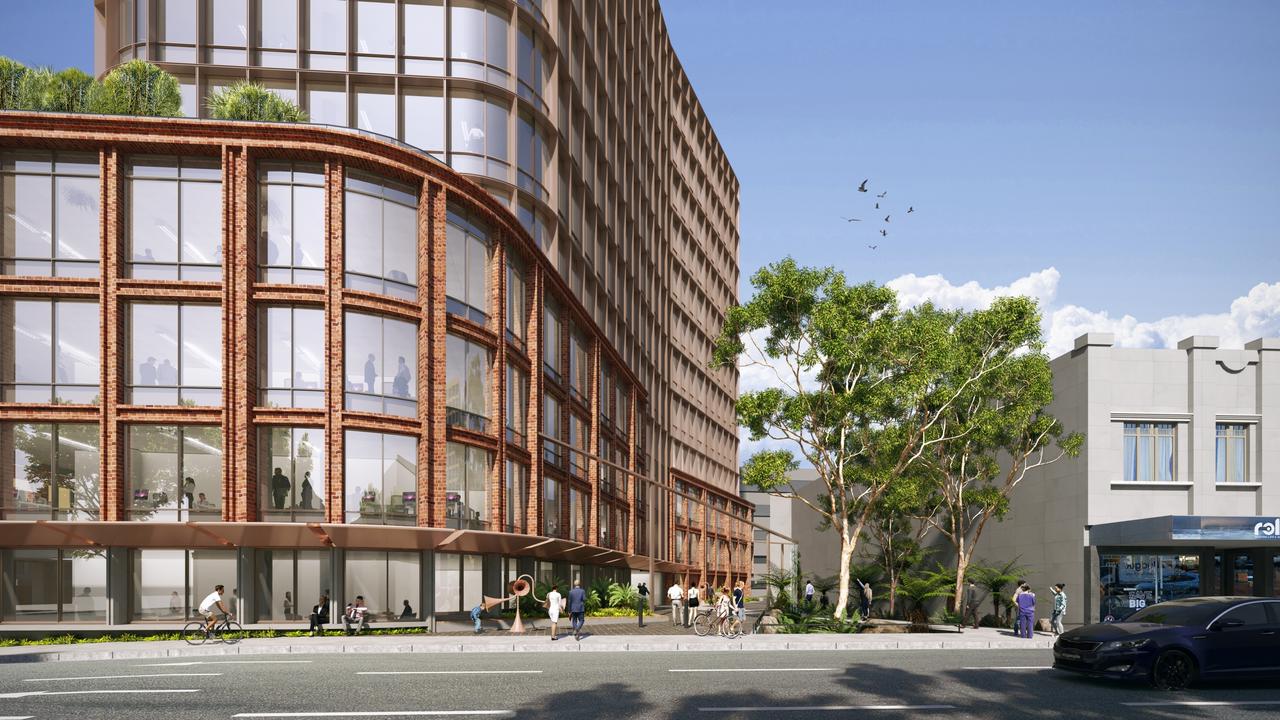12-storey office building could be built on corner of Liverpool and Harrington
Architects have dreamt up a Flatiron-inspired building to transform an old building into something spectacular. And there’s a sporting legend linked to the project. See the pics.

An AFL legend is one of the minds behind grand plans for the former Spotlight building in Hobart, which could completely transform part of the CBD.
Former St Kilda player, Nick Riewoldt, is one of the directors of Techne Invest, which has unveiled plans for a 12-storey office building on the corner of Liverpool and Harrington Street.

The group has lodged a planning application for the 46 metre high building with the Hobart City Council.
The site at 174-180 Liverpool St Hobart, was once home to Spotlight, before the store closed and the building became occupied by Hillsong.
Inside the Flatiron-esque building will be 15,010 square metres of office space.

“At street level, there are two podiums with a red brick facade that is a reference to the famous Hobart brick and we believe is an appropriate interface in this part of the city,” Gray Puksand architect, Kelly Wellington said

“We have worked closely with landscape, heritage, Indigenous and planning advisers to design a contemporary building that meets the needs of larger tenants with demanding specifications along with the environmentally sustainable design principles
Another director of Techne Invest, Scott Vickers-Willis said the building would transform the area.
“Central to the design is the creation of a new pedestrian link above the Hobart rivulet,” he said.
“We will also develop a pocket park that will draw on the upstream landscape of the rivulet to provide a new civic asset for the community.”
He said there would be 116 bike parks and end of trip facilities included in the build, along with a cafe and a pedestrian link.
Mr Vickers-Willis said Hobart’s vacancy rate was only 2 per cent – the lowest in the country.
“There has been very little A Grade development on this scale in Hobart since the parliament Square development,” he said.





