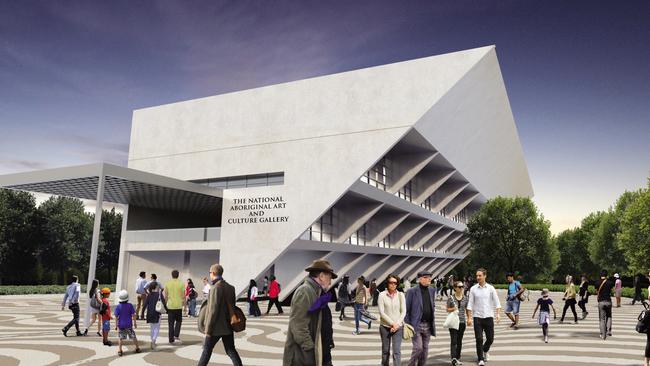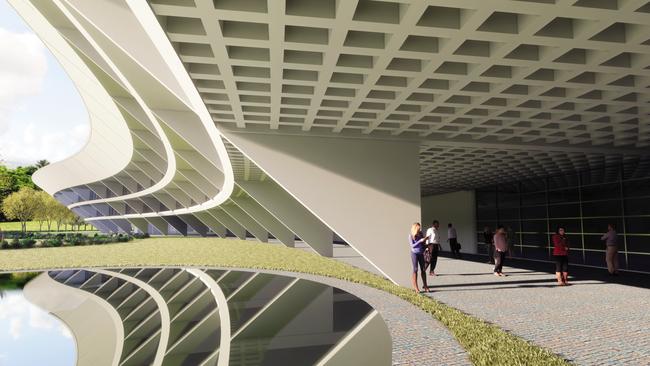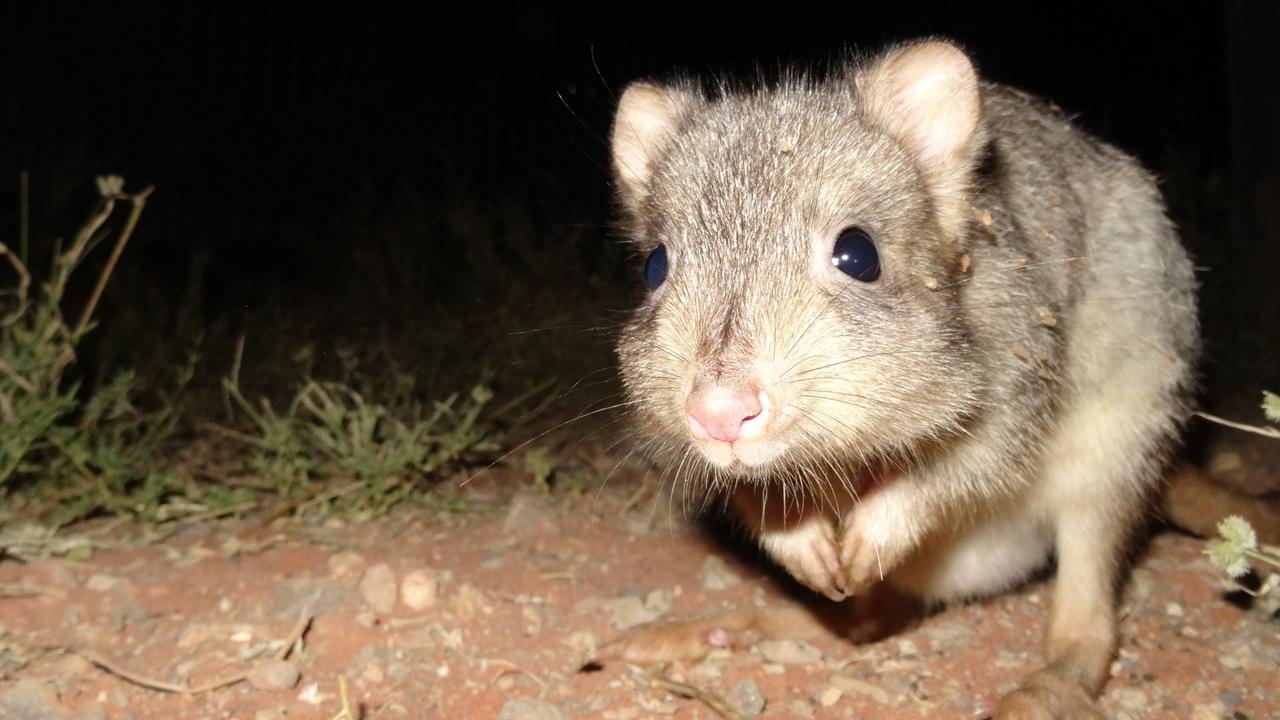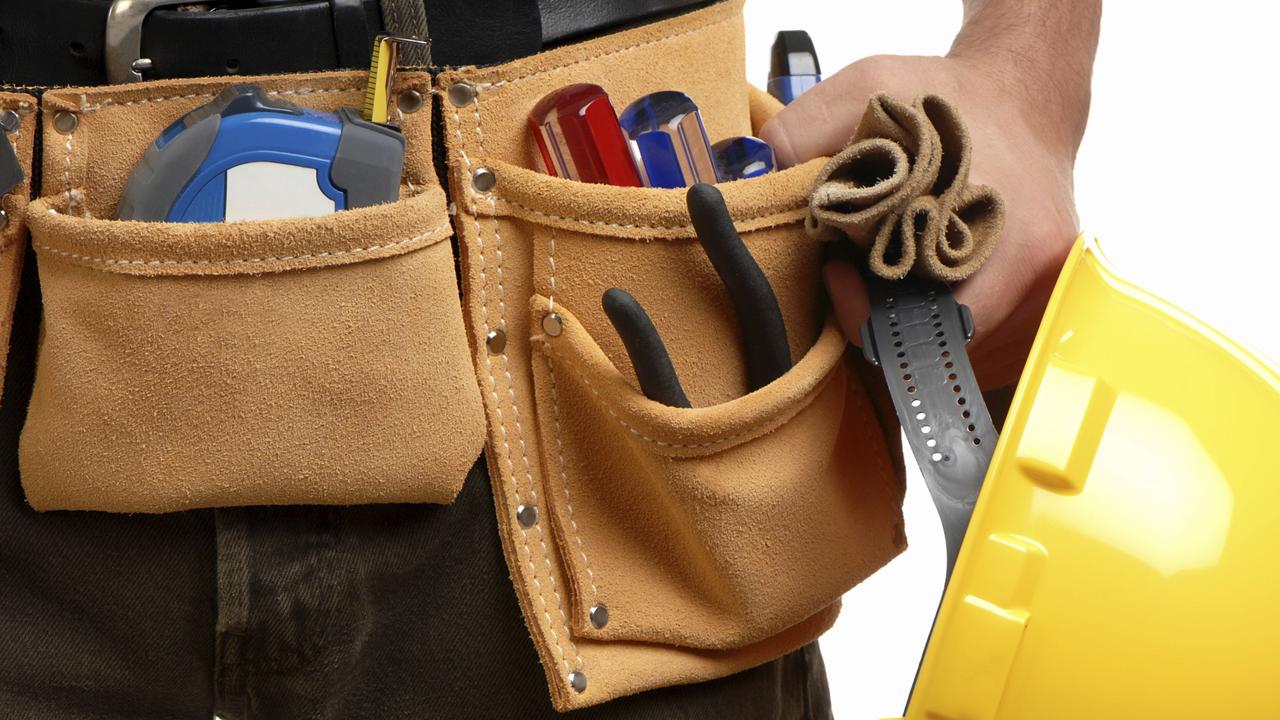Winner of international design competition for contemporary gallery at Old Royal Adelaide Hospital site
A BUILDING featuring a dramatic “super lobby”, suspended rooftop garden and a “performance lab” has won an international design competition launched by the former state government. What do you think? — VOTE NOW.
SA News
Don't miss out on the headlines from SA News. Followed categories will be added to My News.
- See the other five finalists in the international competition
- The Liberals’ preliminary plans for an Aboriginal gallery on the site
A BUILDING featuring a dramatic ground floor “super lobby”, suspended rooftop garden and a central “performance lab” has been declared the winner of an international design competition launched by the former state government for a world-class cultural institution at the Old Royal Adelaide Hospital site.
The Advertiser can reveal the winning design, from a partnership of New York and Adelaide firms, chosen by a nine-person international jury for a 2ha portion of the 7ha former hospital site.
It is understood the design, from Diller Scofidio+Renfro and Woods Bagot, will be considered in discussions for the State Government’s proposed Aboriginal Art and Culture Gallery, along with designs released when the Liberals unveiled their plan in February.
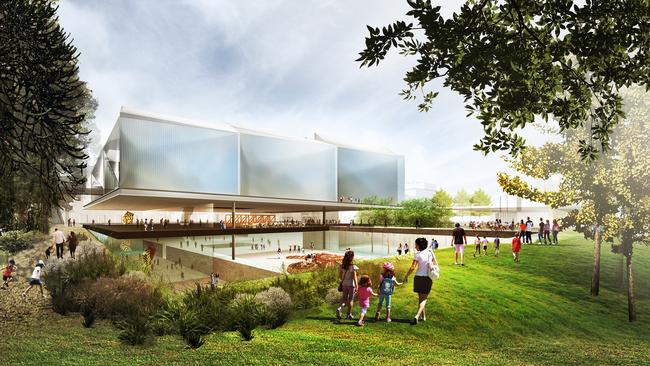
The competition was commissioned by the previous Labor government, as part of plans for an Adelaide Contemporary Gallery.
The winner includes floating top-floor sky galleries, along with nine flexible gallery spaces of different sizes and height.
An elevated garden, open to the sky, would be inspired by the Kaurna concept of Minkunthi, meaning to relax, and include native South Australian plants to link to Kaurna ecological and cultural history.
Premier Steven Marshall told The Advertiser he welcomed the jury’s decision but emphasised that it was not necessarily going to appear soon on the site, where demolition works will take some time.
“Whilst the government has no obligation to build this particular design, it will certainly be considered as part of the master planning process over the coming six months,” he said.
“The government remains excited about a new gallery as part of the ORAH development.”
The Aboriginal Art and Culture Gallery building will form the centrepiece of the Government’s vision for the precinct as a new cultural landmark, showcasing the Aboriginal cultural collections held at places including the South Australian Museum.
The Liberal policy also includes a contemporary gallery but the priority is for the Aboriginal Art and Cultural Gallery.
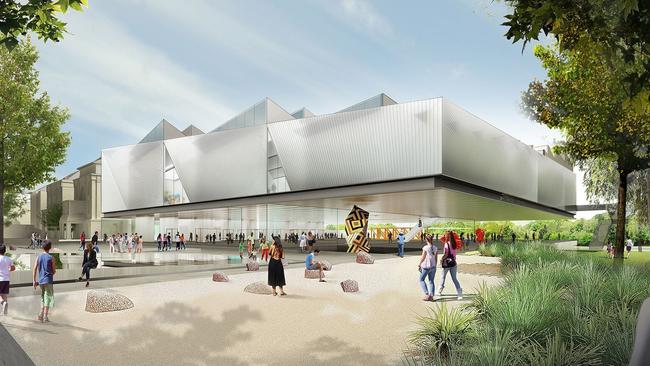
International jury chairman Michael Lynch said the winning team had impressed with an “assured understanding of the future of art, performance and 21st-century programming, as well as its flair for placemaking”.
He praised the design of the “building stepping down along the topography of the site”, which was respectful of Kaurna people and integrated the neighbouring Botanic Garden.
OR WILL THE FINAL DESIGN BE MORE LIKE THIS?
During the state election campaign the Liberal Party released preliminary designs for an Aboriginal Art and Culture Gallery on the old RAH site.
It remains unclear whether the government will base its ultimate master plan for the site on the competition-winning design, its own earlier design, a mash-up of the two or something completely different.
Liberal plans for the old RAH site also involve an international centre for tourism, hospitality and food services, along with an innovation incubator and start-up hub.
