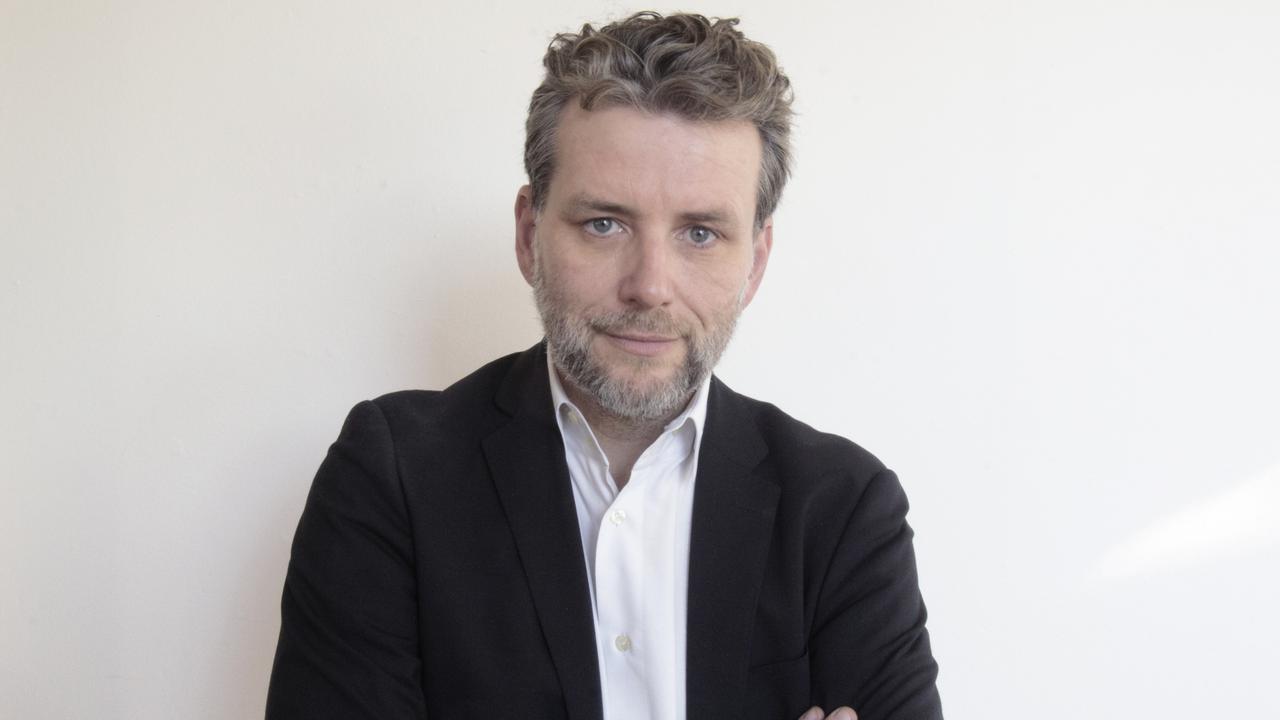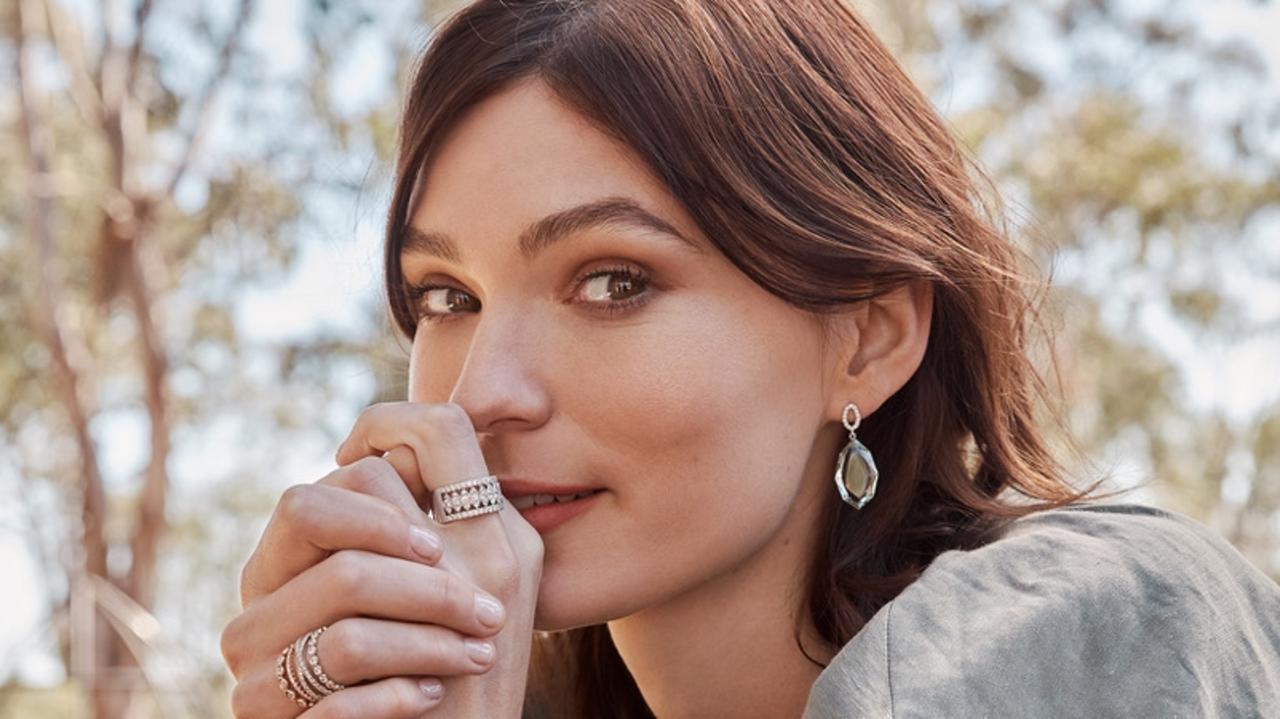Six finalists revealed after international competition to design a world-class art gallery for the old RAH site
THESE are the six shortlisted designs from an international competition to design a world-class cultural institution at North Tce’s old Royal Adelaide Hospital site. See the designs of the six proposals, both interior and exterior, and vote for your favourite.
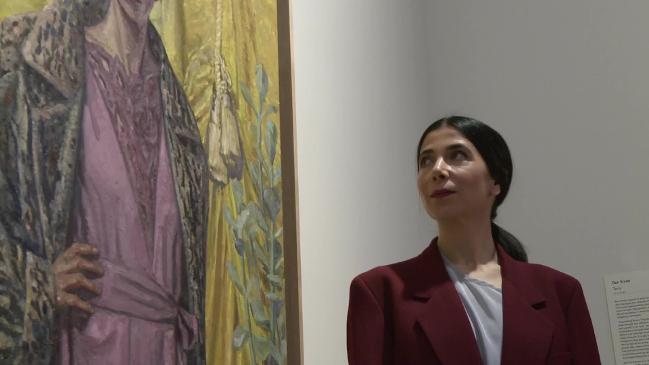
Arts
Don't miss out on the headlines from Arts. Followed categories will be added to My News.
- The Liberal Party plan for an indigenous art and culture gallery
- Thinker in Residence says SA must seize its old RAH opportunity
- Old RAH development consortium ready to rejoin project
ROOFTOP lawns, a “mythical primal house” and a brown timber building are among six concept designs for a world-class cultural institution at North Tce’s old Royal Adelaide Hospital site.
The Advertiser can reveal the shortlisted designs for an international competition, commissioned by the former Labor government, for reader voting ahead of their public display from Monday and judging by an eminent jury.
Premier Steven Marshall says he wants to create on the 7ha old RAH site “one of the most significant new arts and cultural destinations of 21st century Australia”.
The Liberals took a policy to the March state election of creating a National Gallery for Aboriginal Art and Culture on the North Tce site, so have continued Labor’s design competition for an Adelaide Contemporary Gallery.
It is understood the competition winner will be considered as the design for the Aboriginal Art and Culture Gallery, given this will contain some contemporary indigenous art, along with designs released when the Liberals unveiled their plan in February.
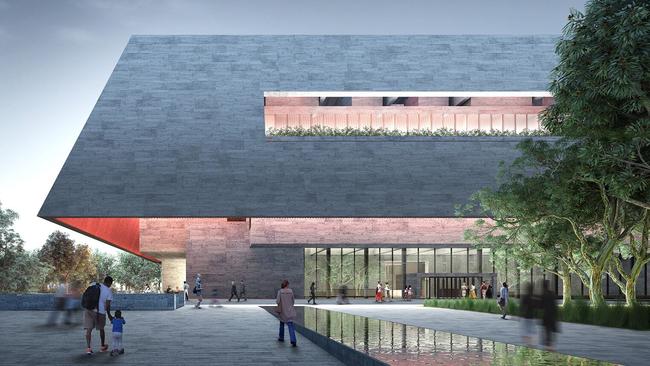
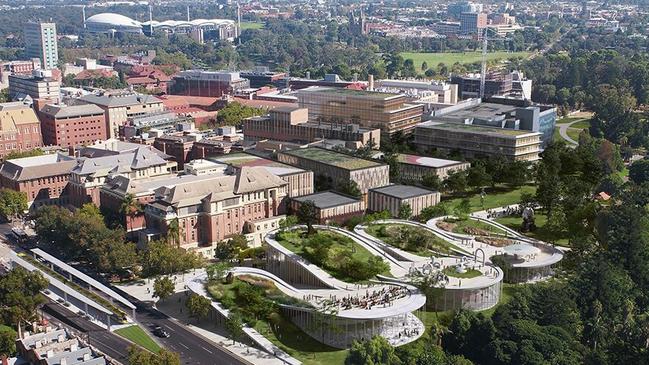
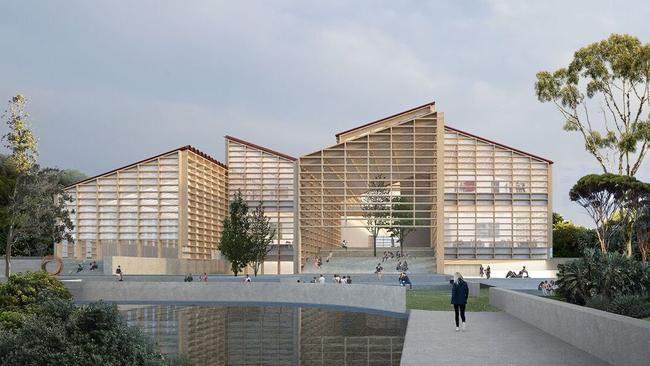
The building will form the centrepiece of the Marshall government’s vision for the precinct as a new cultural landmark, showcasing the Aboriginal cultural collections held at places including the South Australian Museum.
“Our plan will provide a national focal point for Aboriginal and Torres Strait Islander art and cultures, as well as new spaces for major exhibitions, and the opportunity to unlock the hidden treasures of South Australia’s cultural institutions,” Mr Marshall said.
“This truly unique and groundbreaking precinct is destined to become a beacon of artistic, cultural and architectural excellence internationally, as a culmination of the long-held plans of the South Australian Museum and the Art Gallery of South Australia to better showcase their collections.
“The precinct is envisaged as an important economic driver for tourism and business investment, creating new jobs and inspiring spin-off business initiatives.”
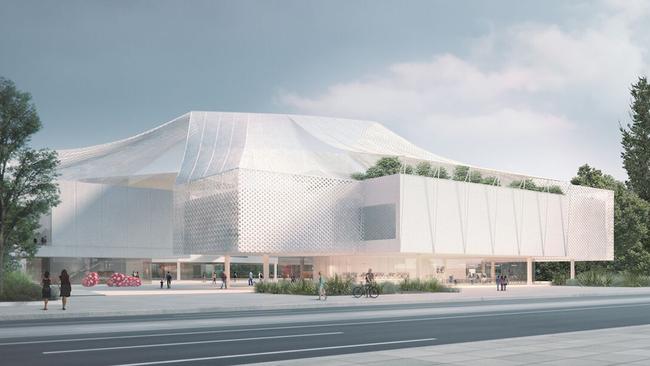
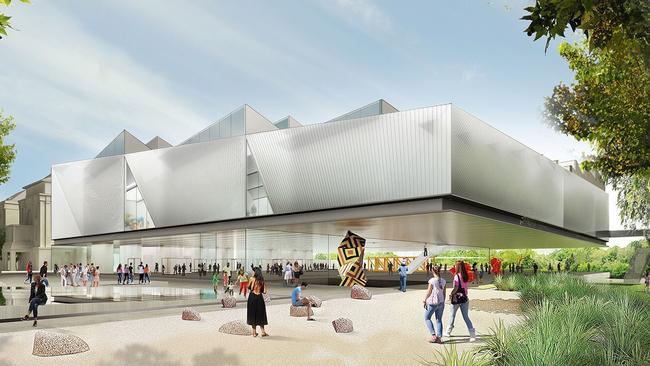
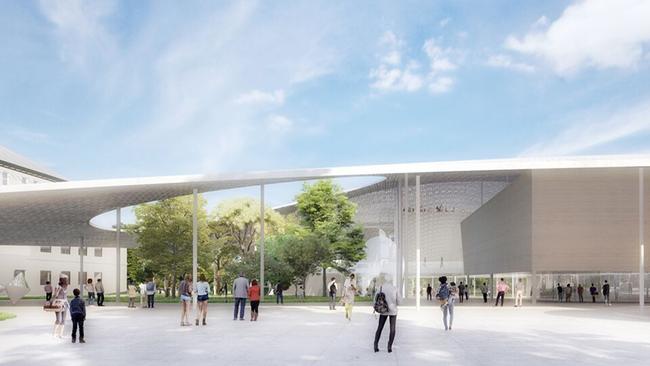
The Liberal policy also includes a Contemporary Gallery but the priority is for the Aboriginal Art and Cultural Gallery.
The six short-listed teams include groups from countries including Denmark, the United States, Japan and the United Kingdom, along with Australian partners.
The competition jury includes former Australia Council general manager Michael Lynch, former Santos chief David Knox, Harvard University Graduate School of Design architectural Professor Toshiko Mori and Art Gallery of South Australia chairwoman Tracey Whiting.
3D concept models will be on public display at the Art Gallery from Monday and the winning design will be decided by the jury when it meets on Tuesday and Wednesday next week.
Liberal plans for the old RAH site also involve an international centre for tourism, hospitality and food services, along with an innovation incubator and start-up hub.
YOU BE THE JUDGE: LOOK AT THE SIX PROPOSALS BELOW AND VOTE HERE
READING ON A MOBILE DEVICE? VIEW THE POLL HERE.
THE SIX CONTENDERS
Adjaye Associates (London) and BVN (Sydney): Building is conceived as a “mythical primal house”, featuring a grand atrium surrounded by balconies and rooms which “connect with framed views towards ritualised landscapes and distant Kaurna dreaming tracks”.
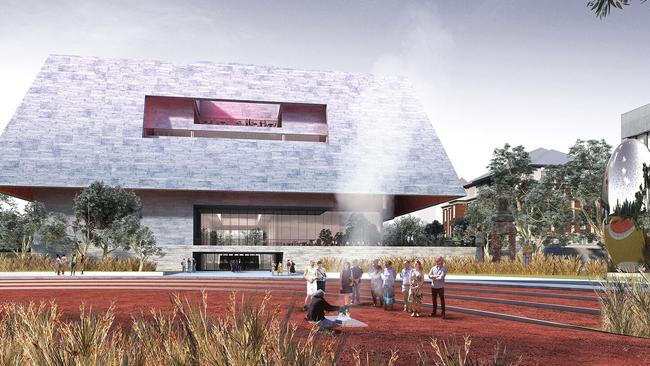
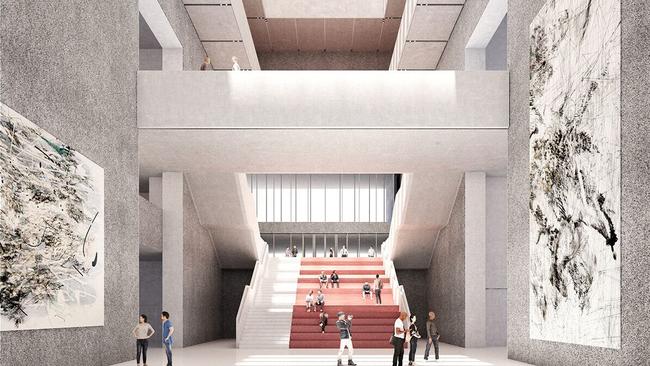
BIG — Bjarke Ingels Group (Copenhagen) and JPE Design Studio (Adelaide): “A seamless merging between the city and the garden with a diversity of pragmatic yet exciting spaces ... experienced in the ebbs and flows of hard and soft-scape on its rooftops”.
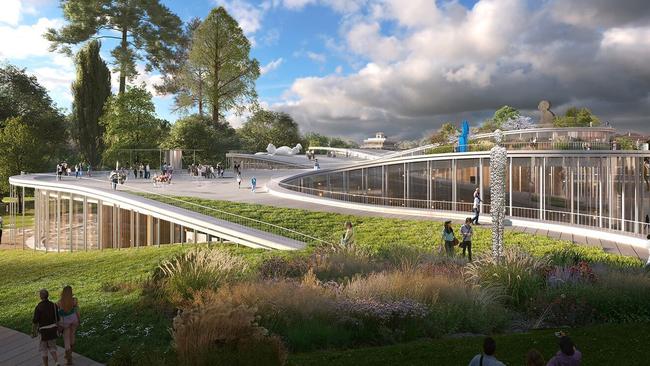
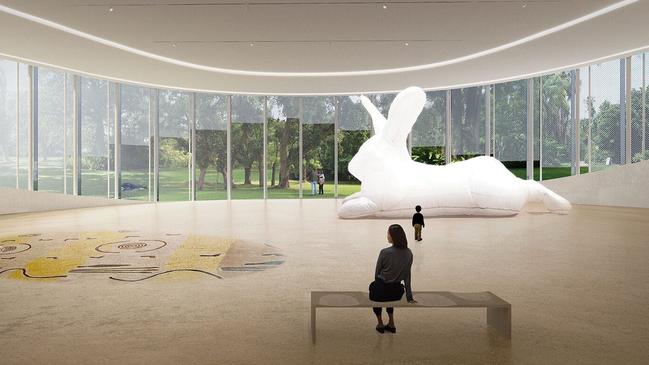
David Chipperfield Architects (London) and SJB Architects (Sydney): “A timber structure forms three linear, staggered bars that, together with the landscape, both mediate and link city and garden”.

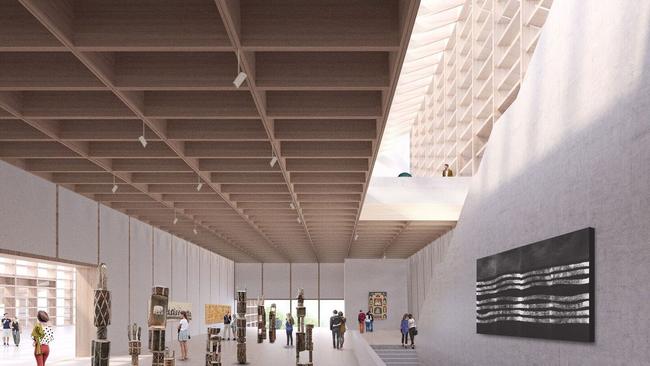
HASSELL (Melbourne) and SO-IL (New York): “Through sensitivity and lightness, the building will restore the parkland to a state of balance between nature, art and people.”
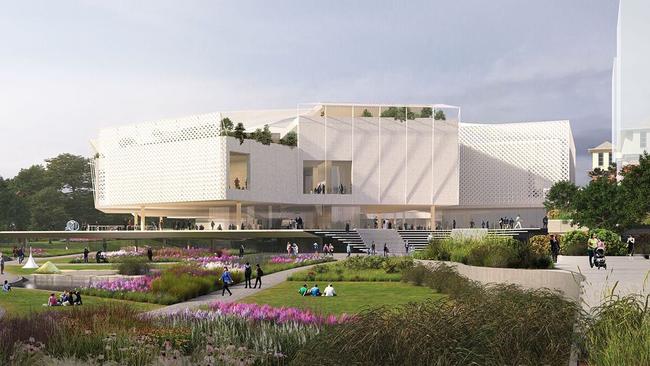
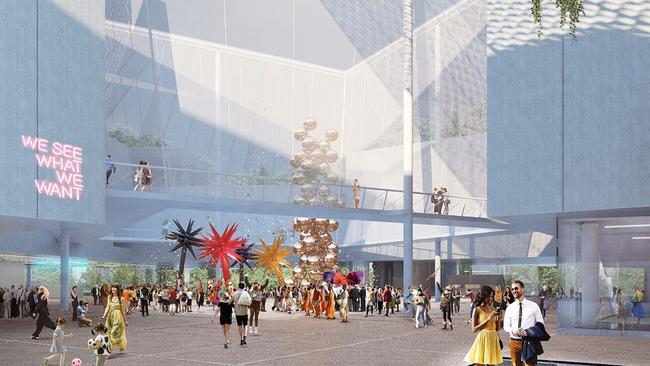
Diller Scofidio + Renfro (New York) and Woods Bagot (Adelaide): “A flexible matrix of unique but interconnected gallery spaces ... Bisecting the galleries, a radically welcoming super lobby links the city to the gardens and art to the world”.
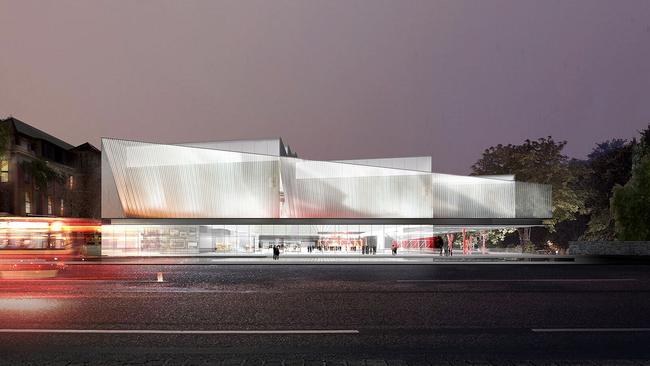
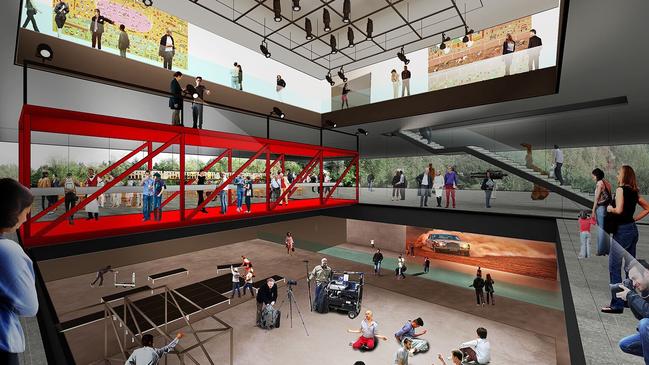
Khai Liew (Adelaide), Office of Ryue Nishizawa (Tokyo) and Durbach Block Jaggers (Sydney): A large roof to create a comfortable, shaded place, with “openness on all sides so breeze and nature flow through”. Designed as a place “where people gather and spend time, meet art and use freely as they imagine”.
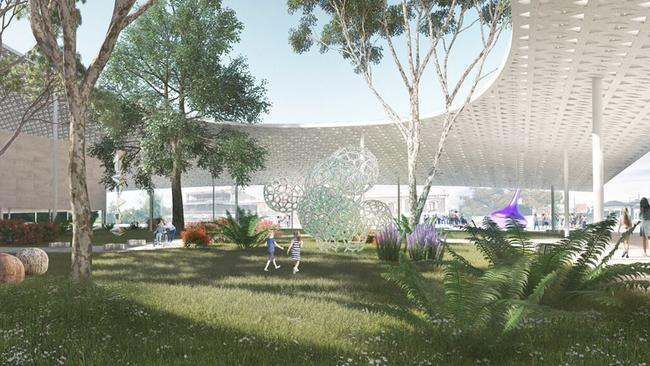
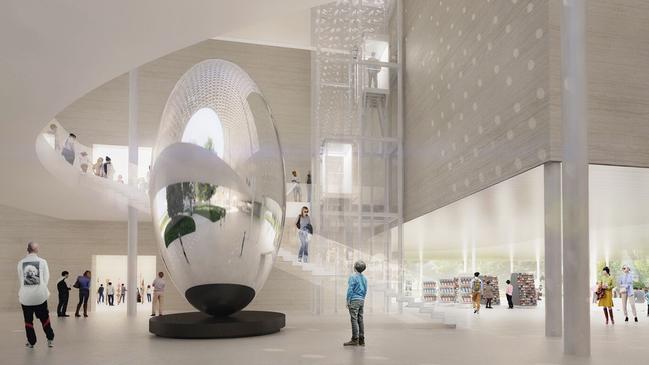
MORE INFORMATION
To learn more about the six finalists and their designs, head to the official competition website here
A DECADE OF INDECISION
June 2007: New hospital announced for corner of North Tce and Port Rd. Then health minister John Hill says a large chunk of the old RAH site is likely to be handed to the Botanic Garden.
December 2013: Slash architects is selected as the winner of state government design competition with a site concept that features a school, student accommodation, gallery and open space. Also short-listed were a series of unique and bizarre plans, including artificial mountains and wetlands.
February 2014: In the shadow of an election, the Liberals propose to keep much of the site as a private hospital. Labor pledges that, if returned, it will use the old RAH site to build a new public high school.
June 2015: Labor backflips on the school promise, relocating it.
October 2016: Then-premier Jay Weatherill announces plans for “thousands of jobs” and “an estimated $7.5 billion of economic activity” in a deal to develop the site with Commercial and General. The plan includes more botanic gardens, university space, a hotel and 1200 private apartments.
September 2017: Then-Labor state government will manage the redevelopment after C & G deal falls through.
February 2018: Ahead of winning March state election, Liberals release old RAH policy, including plans for a National Gallery for Aboriginal Art and Culture.

