Striking new images reveal updated look for new $3.2bn Women’s and Children’s Hospital
The new $3.2bn Women’s and Children’s Hospital has been redesigned after staff concerns about layout – see how it will look.
SA News
Don't miss out on the headlines from SA News. Followed categories will be added to My News.
Construction has started on the $3.2bn new Women’s and Children’s Hospital as new images and video reveal what the world-class hospital will look like.
Ground was broken on Tuesday morning for $306m worth of early works on the hospital’s 1300-space car park and a two-storey central energy facility.
The eight-storey car park will provide more capacity for staff and visitors compared with the current 940-space hospital carpark.
The hospital will be built on the old Thebarton Police Barracks after a controversial decision by the state government in September 2022.
A new flyover and updated concept designs of the hospital have also been unveiled, with changes after staff raised concerns about patient movement between floors.
Clinicians, staff and the public now invited to have their say on the hospital’s updated ‘block and stack’ plans.
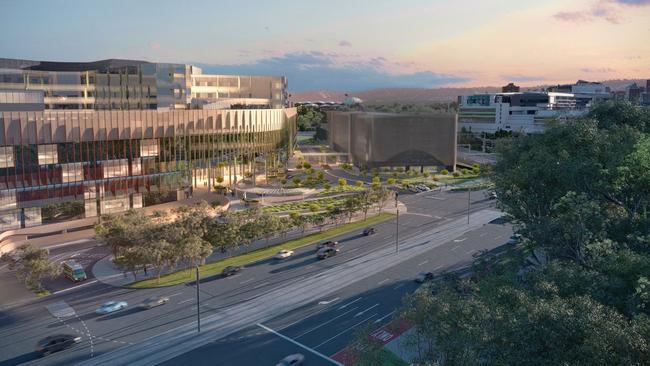
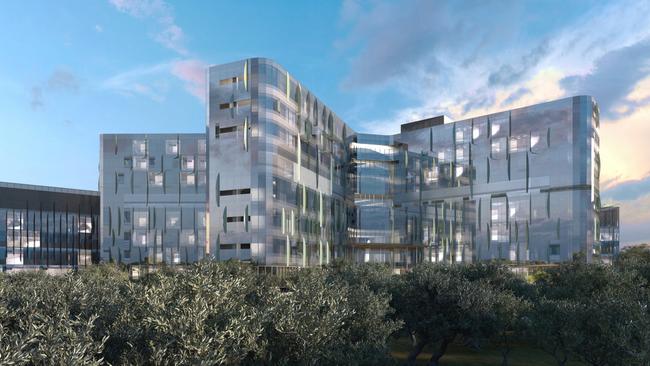
The ‘block and stack’ plans map out where clinical services and departments are proposed to be located within each of the new hospital building’s nine levels.
The larger site now allows all critical care services to be co-located on one floor – including birthing, theatres, pediatric ICU and neonatal ICU.
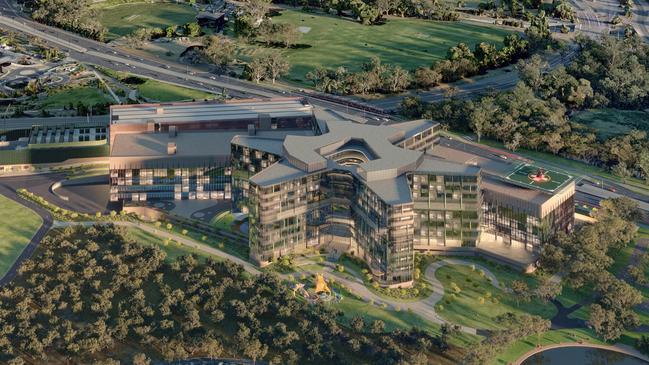
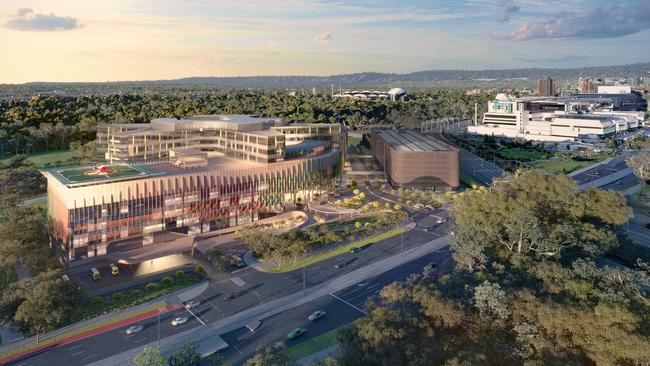
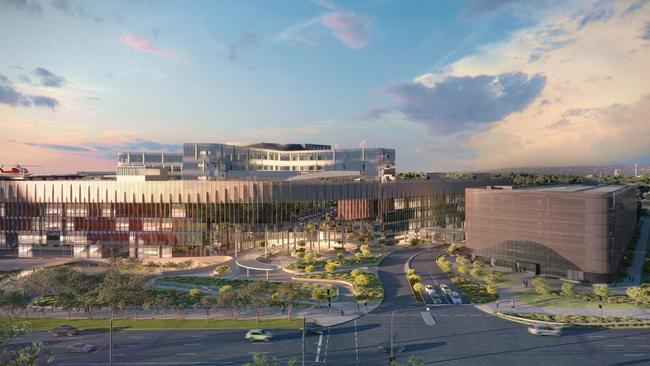
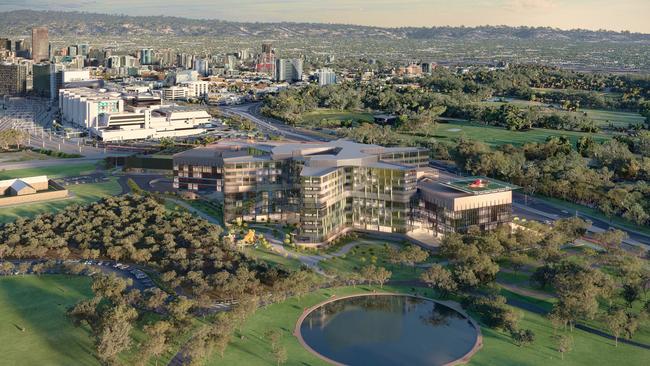
The new hospital will be the first 100 per cent electric public hospital in South Australia.
Premier Peter Malinauskas said the “once-in-a-generation project” would have 56 more beds than the current hospital – 414 – plus capacity for another 20 more beds in the future.
It will also have a larger emergency department with 43 treatment spaces, state-of-the-art surgical suites and a dedicated on-site helipad.
The new site will provide room for both the new Women’s and Children’s Hospital and the Royal Adelaide Hospital to expand in the future.
It will also benefit from a four-bed integrated Intensive Care Unit for women, co-located with the Paediatric ICU enabling women requiring high-level care to remain at the new Women’s and Children’s Hospital, rather than being transported to the RAH.
The new WCH is on track for completion by 2030-31.
Consultation on the ‘block and stack’ plans is now open for three weeks, closing on Tuesday, 21 May.
Health Minister Chris Picton said the larger site allowed all critical care services to be co-located on one floor.
“Consulting with staff and the community is important in getting the design layout right and we are taking the advice of clinicians to ensure we build the best hospital possible for the long term,” he said.




