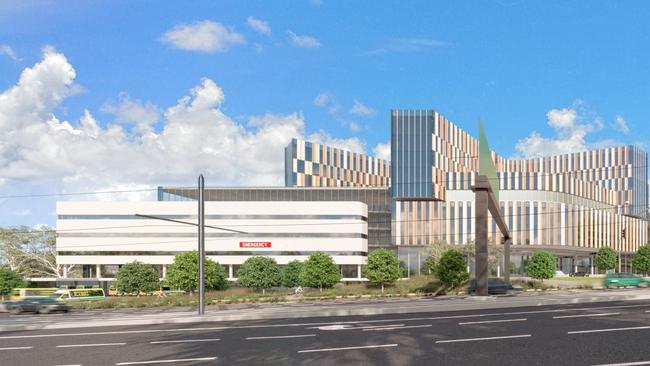Master plan with block and stack maps for Adelaide’s new Women’s and Children’s Hospital
The new bigger WCH will feature a dedicated heliport, along with critical care services all on one floor – including birthing, theatres, and paediatric and neonatal ICUs.
SA News
Don't miss out on the headlines from SA News. Followed categories will be added to My News.
A master plan and “block and stack” proposed floor layout of the new, bigger Women’s and Children’s Hospital is now out for consultation
The block and stack proposal maps out where clinical services and departments could be located within each of the new building’s 10 levels for maximum efficiency in delivering vital healthcare. Block and stack is the allocation of services to floors (stack) and then to specific locations on the floor (block) to maximise efficiency.
The documents contain key details of the new $3bn hospital to be built on a site encompassing the Thebarton Police Barracks – twice as big as the site proposed by the former government.
The larger site was selected by the state government last year, to allow a much bigger hospital with room for both the WCH and the RAH to expand in the future.
The larger site allows all critical care services to be co-located on one floor, allowing better patient flow between these crucial “hot floor” services.


Premier Peter Malinauskas said the new WCH would provide the best possible healthcare in a new world-class facility for South Australian women, children, and families for generations to come.
“Our vision is to build a new hospital for the long-term that is tailored to the needs of patients and their families,” he said.
“We’ve listened to our clinicians and consumers and are now building a bigger hospital with greater capacity that will deliver critical care services such as birthing, theatres, paediatric ICU, neonatal ICU, and an ICU for women – all on one dedicated floor.”
Health Minister Chris Picton said delivering high quality health services to women, children and babies was the government’s “absolute priority.”


“Consulting with staff and the community is important in getting the design layout right and we are taking the advice of clinicians to ensure we build the best hospital possible for the long-term,” he said.
“The master plan shows how the new hospital will provide family-friendly spaces and opportunities for connection to nature with direct access into the park lands.
“We will continue to listen closely to feedback during this next phase to ensure we have the right connections and flow within our new hospital to enable the best patient care.”


However Opposition health spokeswoman Ashton Hurn said: “This does nothing to address the immediate health crisis in South Australia.”
“Toddlers will be teenagers by the time this project is delivered,” Ms Hurn said.
“The government has added an eye-watering $1.2bn extra to a project we won’t see delivered this decade.”
WCHN Medical Head of Unit Metabolic Medicine and Clinical Adviser for new WCH project, Dr Drago Bratkovic described it as an exciting time for staff.
“We are undertaking clinical planning to reflect clinical priorities and determine the optimal functional relationships required to deliver the right care for our patients,” he said.
“Having all critical care services on one floor is a fundamental positive change to the layout and will allow for greatly improved quality and safety.
“Building the new hospital on a bigger site will enable us to retain important specialised clinical support services whilst still remaining closely co-located with the RAH and health precinct.”
Project director Brendan Hewitt encouraged staff to provide feedback on the block and stack plans to ensure designers are appropriately mapping out the relevant clinical services and departments to deliver the best health outcomes for patients.
Consultation on the plans is open until June 19, see the nWCH website.
Key features of the nWCH include:
IT is 25 per cent bigger in size than the current hospital;
ADDITIONAL 56 overnight beds, with future capacity for a further 20;
LARGER Emergency Department with 43 treatment spaces;
CRITICAL care services all on one floor – including birthing, theatres, paediatric ICU and neonatal ICU;
A FOUR-BED integrated Intensive Care Unit for women, co-located with the paediatric ICU enabling women requiring high-level care to remain at the nWCH;
DEDICATED Heliport with direct access to critical clinical areas;
LARGER carpark.
The plan also will see more than 30,000 square metres of parklands currently inaccessible restored and open to the public, providing a direct connection to open, landscaped areas with play facilities for families using the hospital.




