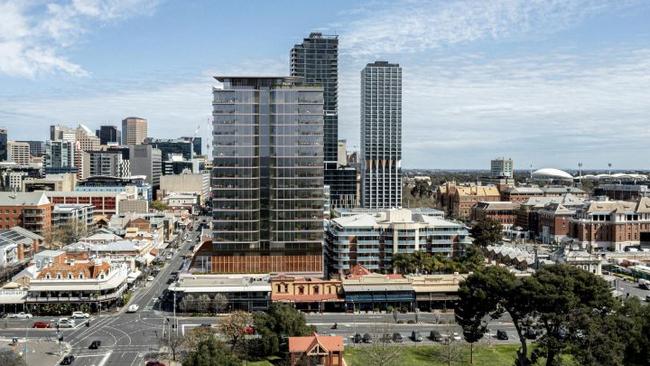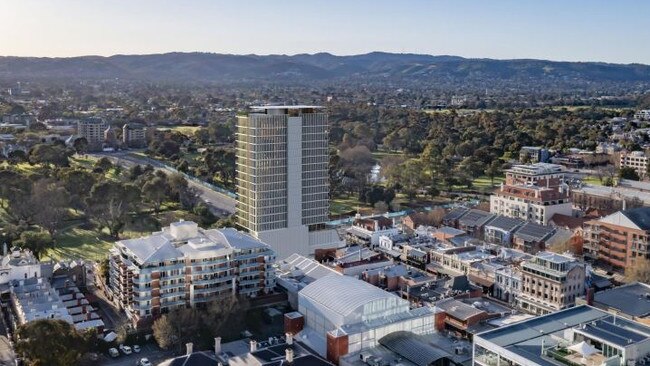Ross Pelligra proposes 68m, 21-storey residential tower for Rundle Street in Adelaide’s East End
A proposed new residential tower would reach 68m over Adelaide’s East End – but government architects say it well and truly breaches local height limits.

SA News
Don't miss out on the headlines from SA News. Followed categories will be added to My News.
A Melbourne-based developer wants to build a 68m residential complex above San Churro Dessert Bar on Rundle St, but concerns have been raised about its towering height.
Details of the development on PlanSA show the 21-storey, mixed-use development by Ross Pelligra would overlook the East End parklands and the Stag Hotel.
The development would refurbish the lower-level heritage buildings, at 292-300 Rundle St, and retain the hospitality businesses – Sicily Wood Fired Pizza Restaurant and the dessert bar.
It consists of four levels of parking, one level of office space and 15 storeys of residential space – 26 three-bedroom apartments and one penthouse across two floors.
State government architect Kirsteen Mackay said the development standing at 67.8m would greatly exceed the site’s two building zone height limits of 53m and 34m.

“I support the proposed built form setbacks from Rundle Street and East Terrace,” Ms Mackay wrote in a submission to PlanSA.
“However, I continue to find the proposed building height challenging due to its impact
on the historic low-rise character of the precinct.
“To this end, my support for the building height is contingent on achieving a high-quality design outcome, particularly in relation to the heritage response, architectural expression, material quality, environmentally sustainable design (ESD) response and residential amenity.
“In my view, this has not yet been fully demonstrated.”
A previous building application for a 63m-tall, 20-storey development was approved in 2017.
Ms Mackay said she acknowledged the prior approval and the project team’s intent to maintain a relatively consistent building envelope.

Future Urban consultancy group found the “slender” high-rise tower would be “complimentary” to a “city skyline that consists of large-scale and high-intensity development”.
It noted the building would sit near several other high-rises, including the Realm Apartments, Yugo Adelaide City and The Adelaidean.
“Together, these new buildings contribute to an evolving Capital City skyline, which is being transformed by contemporary commercial and residential towers, as envisaged by the code policies that apply to the broader geographical footprint of the City of Adelaide,” the planning report stated.
The development is surrounded by state and local heritage-listed buildings, including East End Market Buildings, PJ O’Briens, the Stag Hotel and a former butcher’s shop.
Hoskings Willis Architecture reviewed the possible impact the build would have on each heritage place and found it would “not diminish the heritage value of the state and local heritage listed places on or adjacent the site”.
Read related topics:Urban and Regional Development



