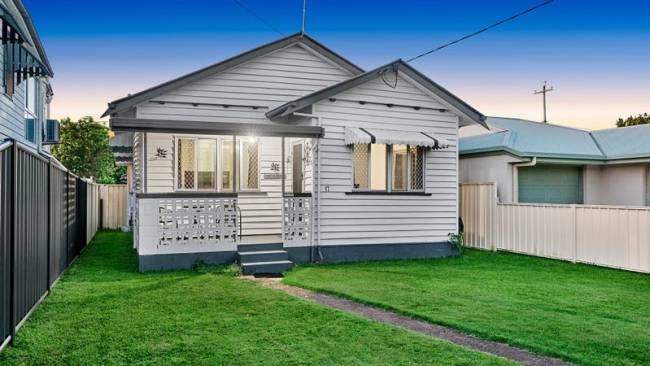Home renovations Adelaide: Former Member of Parliament John Hill’s happy, green house
This is one ex-politician who has talked the talk and is now walking the walk.
Property
Don't miss out on the headlines from Property. Followed categories will be added to My News.
This is one ex-politician who has talked the talk and is now walking the walk of his former portfolios.
Ex-state MP John Hill, who served as a minister across environment, ageing and the arts, has been inspired by the hit TV show Grand Designs Australia to build a retirement home that is “as environmentally sustainable and as aesthetically pleasing as possible”.
BUILDING A HAPPY, GREEN HOUSE
Former state politician John Hill learned a lot from his time in office. When the South Australian environment, ageing and arts Minister built his Adelaide home, after retiring from politics, the emphasis was on living well in the years ahead. Specifically, that entailed future-proofing it for he and his wife Andrea’s wellbeing, age and lifestyle. All sectors reflected in his political portfolios.
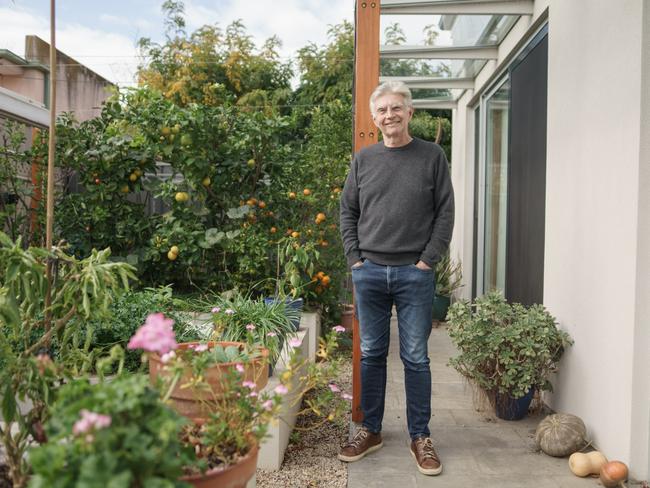
Inspired by a sustainable build they had once seen on Grand Designs, good natural light, timber and glass were always going to be key elements along with a Scandi Japanese aesthetic and plenty of wall space for art.
“This was a retirement house for us,” he says.
The couple are now in their early 70s.
“We wanted to have a house that we could to live in as we got older, which was as environmentally sustainable as possible and aesthetically pleasing, and which had a garden.”
As well, they were mindful of sustainability in a broader sense.
“The first issue was we wanted it to be sustainable for us, so that we could sustain ourselves in it, in the future,” says John.
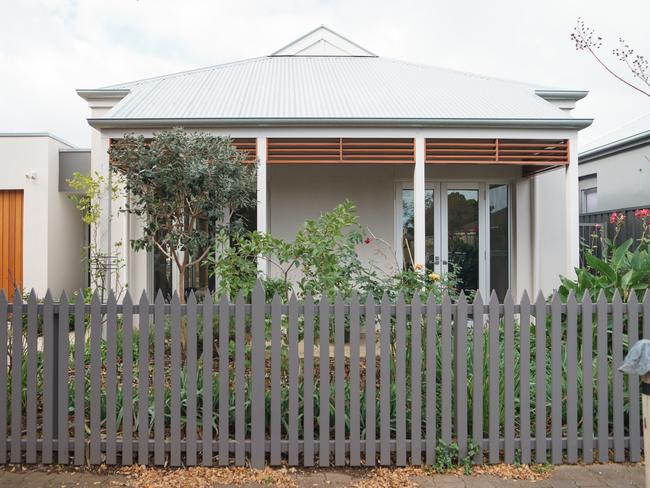
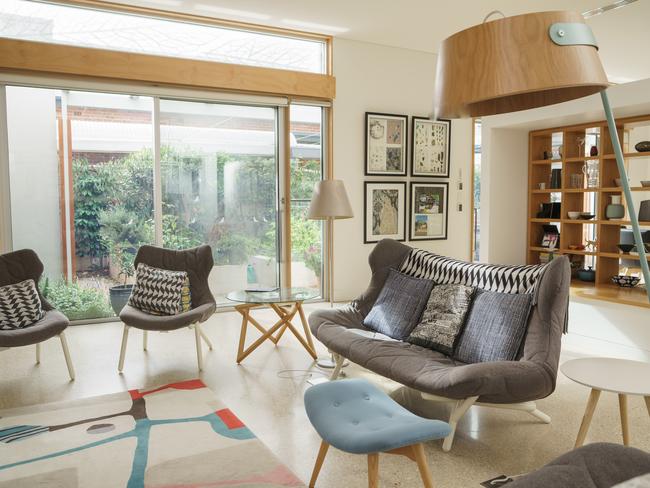
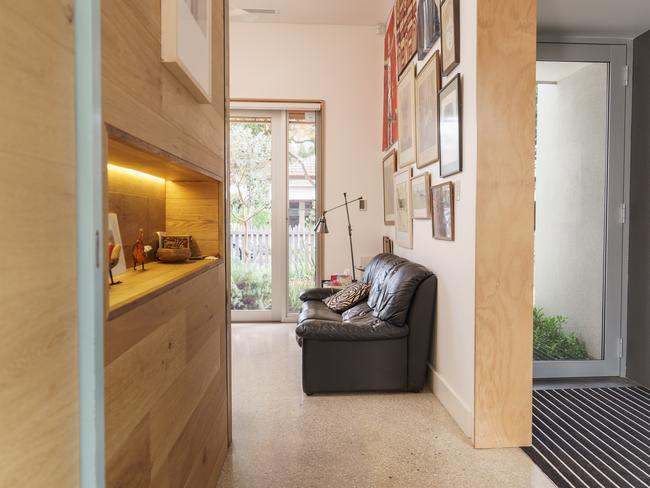
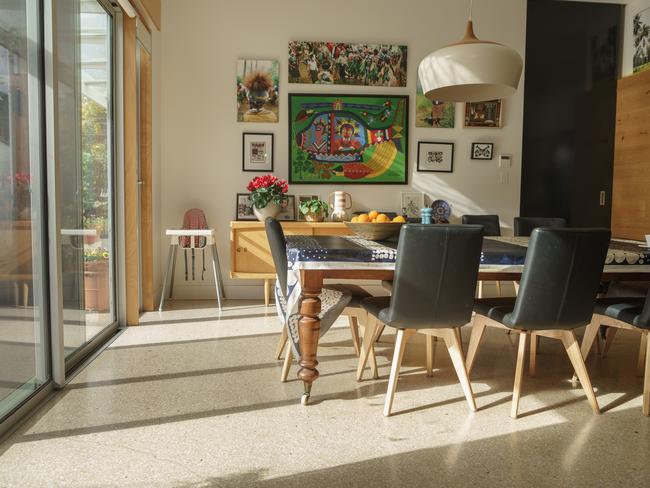
Their next step was considering a location to live in. Good transport links, easy access to shops and parks, and an area with a sense of community were essential as they weighed up what they would need for everyday life, which included managing with one car.
So when a 455sqm block in the inner south, close to the tramline, came up for sale with an unsalvageable 1890s cottage on it, the logical choice was to knock it down and build a purpose-built contemporary home that could endure the extreme SA climate – a far cry from the draughty 1960s home they had previously lived in.
“That was a frustrating house because it just didn’t work the way a good house should,” says John.
“We wanted a house to work the way we live, and I think we have got that here. The people and architects really understood us well.”
SYMPATHETIC HOME DESIGN
With an exacting idea of what they wanted, they commissioned long-time friend Steve Grieve, of Grieve Gillett Andersen, to build their attractive, smart and functional home.
Sited in a heritage character zone, it also had to be sympathetically designed to be in keeping with its original neighbours. And not wanting to lose the links to the site’s past, Andrea, an artist, turned objects found when the house was bulldozed into artworks.
Much of what John learned during his time as a Minister is at the heart of the design.
Careful measures to minimise accidents in their senior years were priorities, as was downsizing to a manageable level.
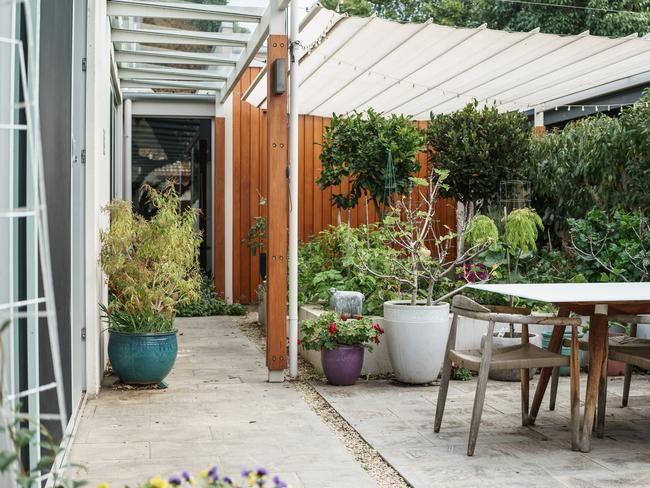
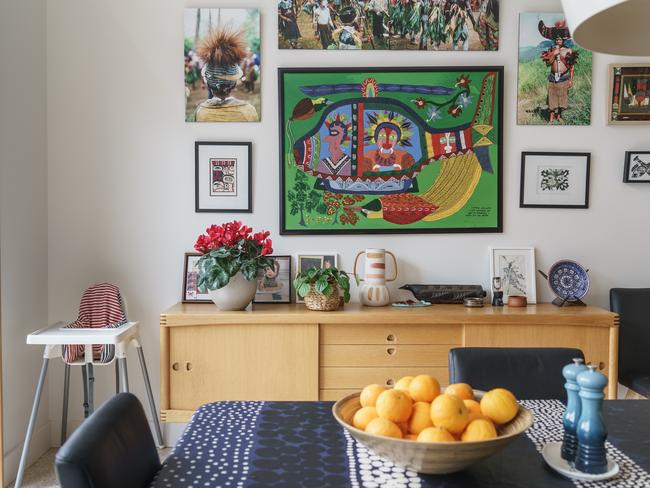
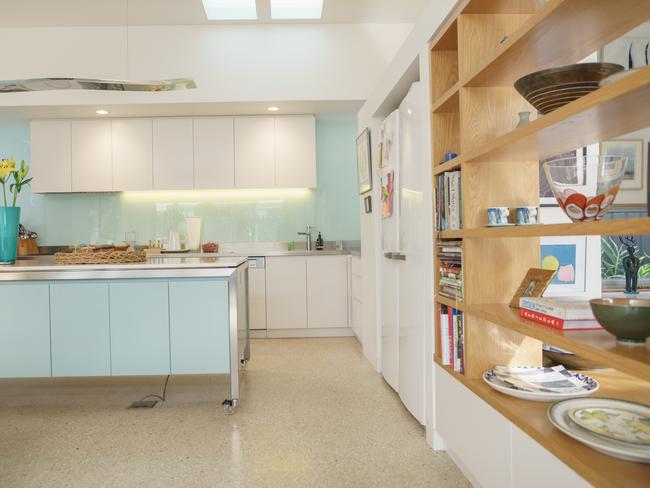
No space is wasted with bespoke oak timber-lined hallways disguising secret doors, wine storage and cupboards, all while improving the home’s thermal mass.
Consistent floor levels throughout and minimising indoor/outdoor steps helps avoid tripping hazards and wide doorways allow for frames and wheelchairs to fit with ease, if needed in the future. Floor-to ceiling windows also provide ample natural light.
“The thing about ageing, and I suppose the risks you have as you get older, is falling over, so the things to avoid are the changes in level,” John says.
“And you need light. As you age, your retina is unable to retain the light as well as before, it needs more light to be able to see. So you need a lot more light in your home.”
These practical features are evident the minute you step in the door, and stylishly so. Carpet with metal brackets, as used in hotel foyers, cleans shoes on entry, while painted Hebel walls and an artwork on a full-length window create a modern feel. Several tall, wide, yet purposefully light, cavity doors act as sound and thermal barriers, and zone the home into four parts.
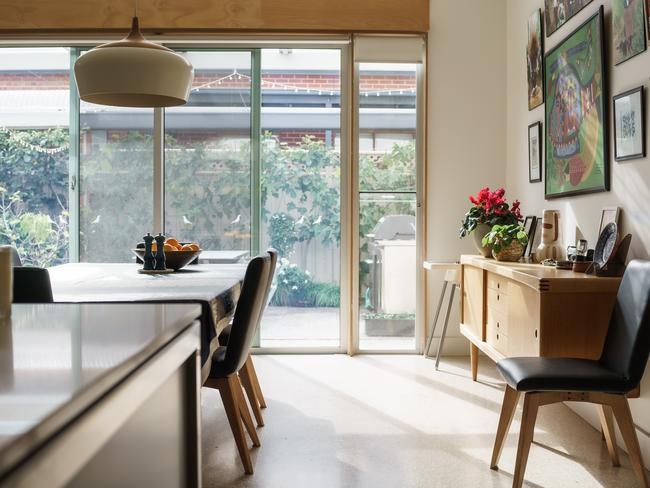
“It’s a surprising house because people look at it and think it’s relatively small, but it’s a bit like the Tardis when you come in,” says John.
“We didn’t want it to be wasteful, so we use all of the house.”
Flexibility was a key part of the design, too. While their home can accommodate up to four bedrooms, John and Andrea use the spaces as they want; as a master bedroom, a dressing room, a guest wing (with one of the home’s two bathrooms) and an art studio. They needed separate spaces for work – John sits on numerous boards and works from his study, while Andrea has her studio. A communal living area for family gatherings and grandchildren, who they regularly look after, sits at the heart of home.
The side garden and this north-facing, art-filled living zone are the couple’s favourite spaces. It’s lovely and warm as you enter this lounge/dining/kitchen zone where walls of glass allow the sunlight to shine in and pops of colour add vibrant positivity.
“It’s a nice family space, the family really enjoy this house. There’s also a fairy garden for the grandchildren,” John says.
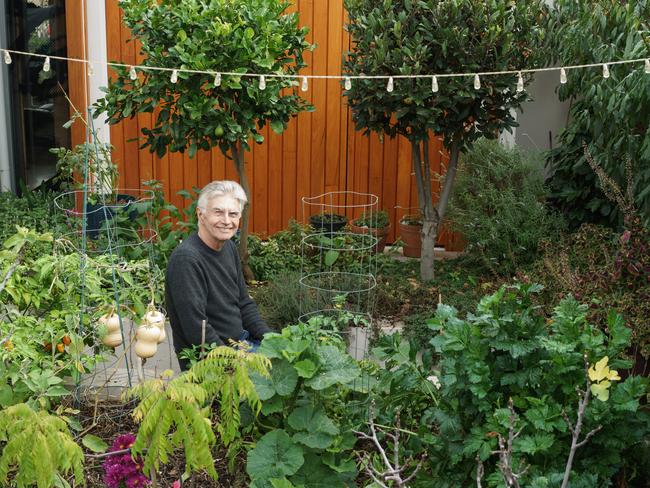
OPTIMUM NEIGHBOURHOOD HAPPINESS
Seven years on, the semi-retired couple are proving building well with a considered plan, reaps benefits, such as low water and energy bills.
Terrazzo concrete flooring with underfloor heating, natural sunlight that passively warms the home, louvre windows and double glazing, skylights and low-energy perimeter lighting, plus external shade awnings and solar panels all reduce the impact on energy bills.
Their home features a 25,000 rainwater tank under the driveway. The water is used in the toilets, laundry and to irrigate the garden which features more than 10 fruit trees, five citrus and six raised vegetable patches.
“The water use is less than what it would be for a one-person household – it only empties if it’s a drought year,” John says. “Our power is low use, more in winter. The biggest cost is under-floor heating.”
Every nook and cranny in the side garden is filled to the brim with fruit, vegetables and herbs. “Something is picked from the garden for almost every meal served,” says John. The front cottage garden is packed with flowers and produce, too.
“It keeps us interested and people stop and chat, it’s a good way to get to know your neighbours,” he laughs.
“Sustainability is not just an environmental term, it’s so much broader,” adds Andrea.
“You should know at least six neighbours for optimum happiness. That’s a different view of what sustainable is, how pleasant it is where you live, environmentally and socially.”
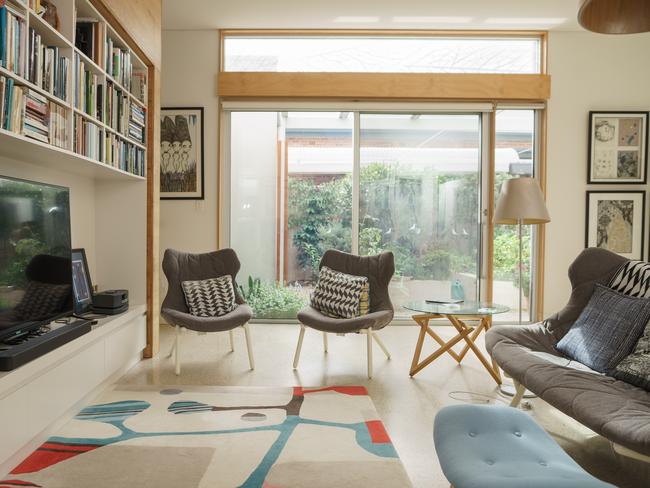
HOW TO BUILD WITH SUSTAINABILITY, AGING AND THE ARTS IN MIND
● Make it light: As we age, our retinas need more light to be able to see as well as when we were younger. John and Andrea made sure they had plenty of light in their home via floor-to-ceiling windows.
● Stay on level: Consistent floor levels throughout the home were planned to avoid falls. The outside to inside levels were also minimised, in case frames or wheelchairs are needed in the future.
● Live your lifestyle: Each wanted their own space and had a wishlist: Andrea, an artist, has an art studio at the back, but also wanted a lavish dressing room and two bathrooms with open concepts. John has a home office at the front that can be closed off when he’s on business calls.
● Open layout: Thick, wide walls lined in Hebel and sustainable timbers improve the thermal mass, while concrete was an early consideration for the floor and embedded with electric underfloor heating. The low winter sun creates warmth in living zone with ease.
Louvre windows placed either side of the living zone aid cross breezes and natural ventilation.
● Less reliance: The choice to have a single garage was deliberate. Relying on one car was an environmental choice as the couple works to reduce their reliance on fossil fuels. John says eventually they’d like to get a solar battery backup, so they could get an electric car and sustain a charging station.
“From an environmental sustainable point, we’ve managed with one car, and we’ve done less than 9000km since we moved in,” he says.



