Developers lodge $45m plan to build ‘residential landmark’ in Rippleside
A heritage-protected Rippleside mansion would become the renovated centrepiece of a massive 50-plus apartment and townhouse development in plans submitted to council. SEE THE DESIGNS
Geelong
Don't miss out on the headlines from Geelong. Followed categories will be added to My News.
Developers have unveiled plans to transform Geelong’s waterfront with a $45m “residential landmark” project on a heritage protected Rippleside site, with more than 50 apartments and townhouses planned across four three-storey buildings.
The major development would also include the restoration of the heritage-protected St Helens mansion at the centre of the site, built in 1848 as the Stella Maris Convent, which would become a “prestigious residence” for a future owner under the plans.
Costafox Developments has lodged a planning application with the City of Greater Geelong to build 53 dwellings on the almost 13,000sq m site, previously occupied by McKillop Family Services.
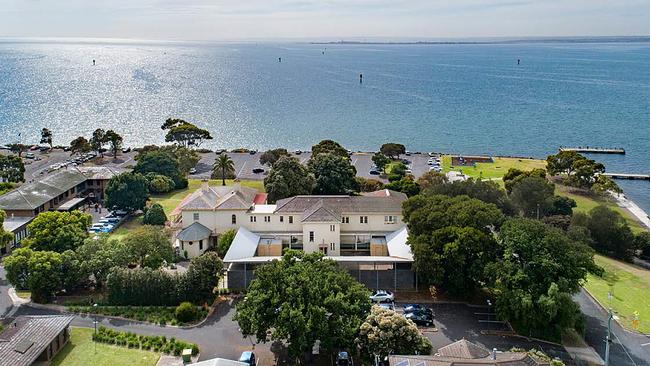
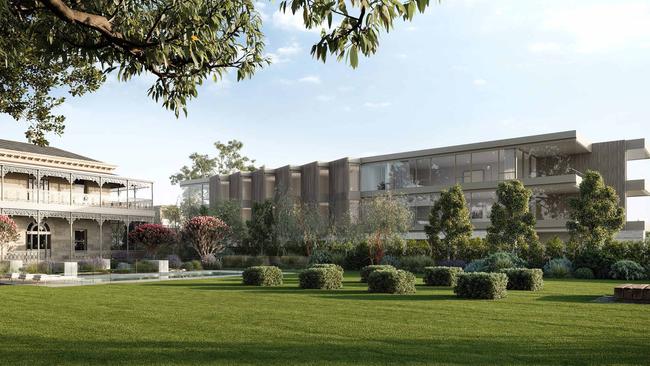
Residential housing on the site will be spread across four three-storey buildings, with Block A including 28 “duplex” dwellings ranging from one to three-bedrooms, Block B including 14 two to four bedroom apartments, Block C including eight three to four bedroom apartments and Block D including a trio of three-bedroom townhouses.
WHAT DO YOU THINK? LEAVE A COMMENT BELOW >>
Planning documents lodged with the city argue the development responded to “a unique and significant opportunity for redevelopment of land formerly occupied by the McKillop Family Services in an established residential area”.
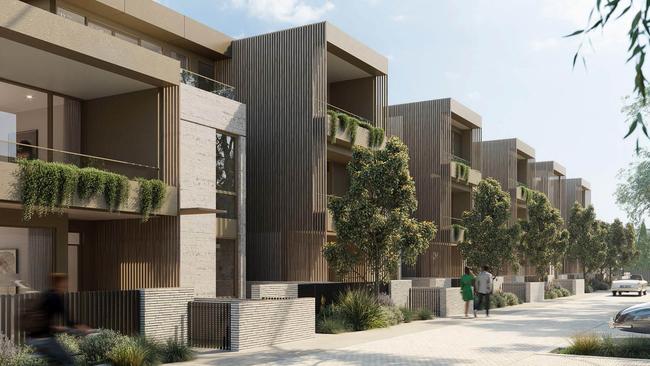
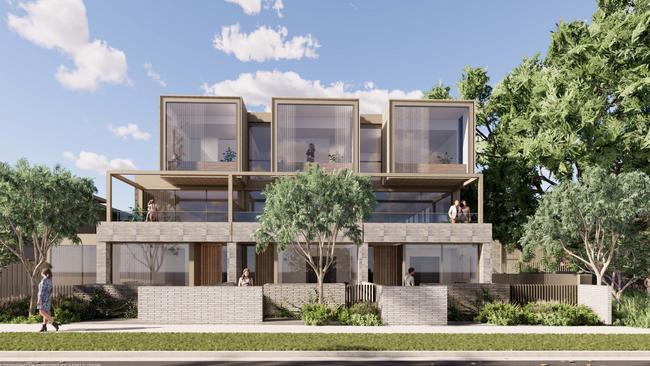
“The development of the site will transform the under-utilised land into an exciting residential landmark that appropriately balances the delivery of a new residential typology with respect for surrounding established residential character in Rippleside,” planning documents noted.
Plans for the residential development include basement parking in each building, electric vehicle charging facilities, communal facilities including a gym and swimming pool and a large proportion of the site to remain as open space.
Developers will also contend with a site specific heritage overlay covering the two-storey St Helens mansion in the middle of the site, built in 1848 for pastoralist G F Read following the sale of crown allotments in North Geelong the previous year.
“It is proposed to retain the 1848 house of which the extents have been established with professional heritage guidance,” planning documents noted.
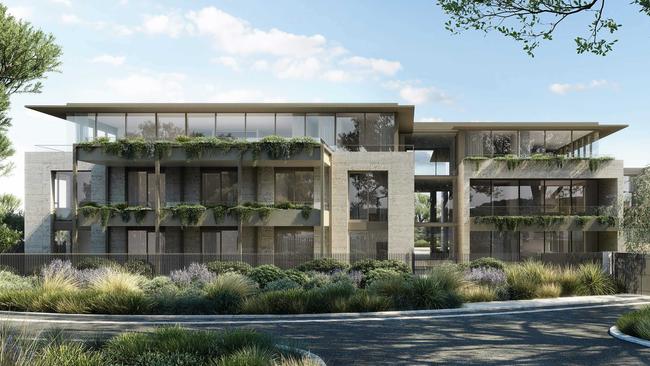
“It is proposed to remove twentieth century building additions within 39 Bay Street which do not form part of the original heritage fabric of the Italianate mansion, to allow restoration works to all elevations of the original building.”
Proposed works on the mansion include repairs to the roof, chimneys and timber features, the reinstatement of external side walls previously removed for building additions, and the reconstruction of the original two-storey veranda.
Planning documents revealed the plans for the St Helens mansion to become a “presitgious residence” for a future owner, with plans showing an extension to be built, with the entire dwelling comprising four bedrooms, a number of sitting and lounge rooms and a pool and ornamental garden.
A public comment period for the plans will remain open until December 1.
More Coverage
Originally published as Developers lodge $45m plan to build ‘residential landmark’ in Rippleside




