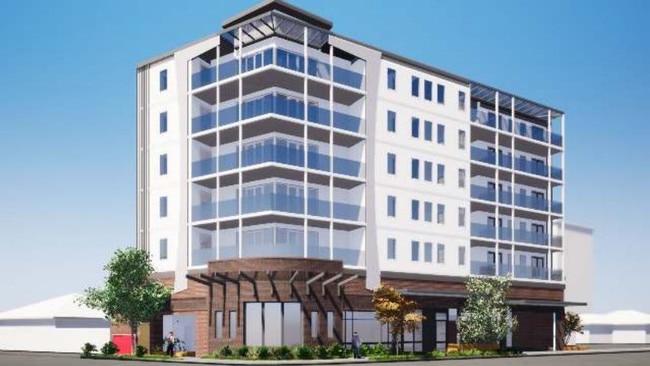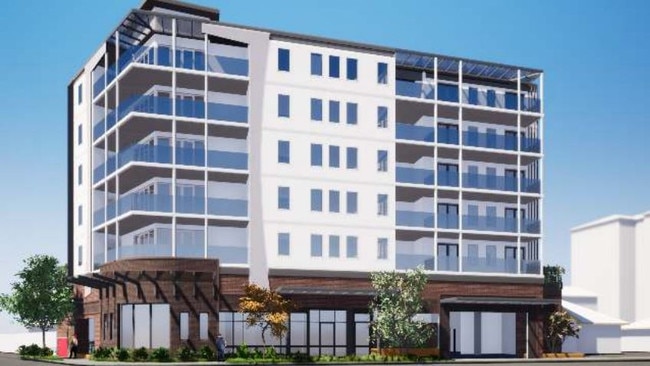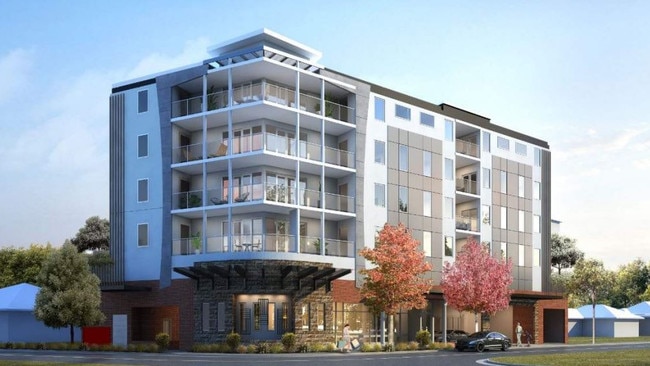Six storeys next door: Extra level added to suburban apartment plan
Plans for a five-storey apartment building on a suburban Plympton street surrounded by single-storey homes have been revised – so they can add an extra floor.

West & Beaches
Don't miss out on the headlines from West & Beaches. Followed categories will be added to My News.
- Plans for five-storey apartments on suburban street in Plympton
- Redeem these great free rewards with your Advertiser+ subscription
Plans for a five-storey apartment building in Plympton have been updated – to add a sixth floor.
The amended designs for the project, on the corner of Gray St and Glenburnie Terrace, now await the opinion of the State Commission Assessment Panel.
An extra three apartments have been added to the building – making a total of 35 – and their sizes have been increased in response to feedback from West Torrens Council, the Department of Planning, Transport and Infrastructure, and a government architect.

The extra space meant one fewer apartment could be accommodated on each level so the developer – Plympton Apartments Pty Ltd – introduced a sixth floor to the project.
The block is a street back from Anzac Highway and zoned as an “urban corridor” – meaning it is subject to the same eight-storey height restriction that applies to the highway.
It is largely surrounded by single-storey homes.
A single-storey building with two units currently exists on the site.
A report prepared by planning firm Future Urban in response to the government architect argued the planned height – and increase – was entirely appropriate.

“Whilst we appreciate that the proposed building should have regard to the built form of the locality in some ways (e.g. through materiality), the desired characters for both the … (zones) envisage a transformation in built form,” the report read.
“Specifically, it is envisaged that medium to high density developments of more than three storeys (and up to eight storeys) will replace the existing single-storey detached dwellings.”
The new plans are out for public consultation until Wednesday, April 8.
