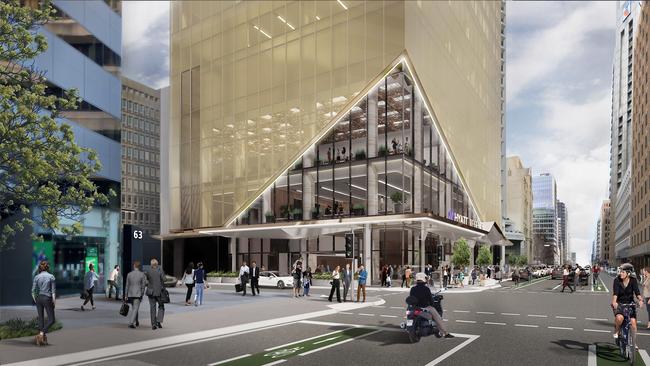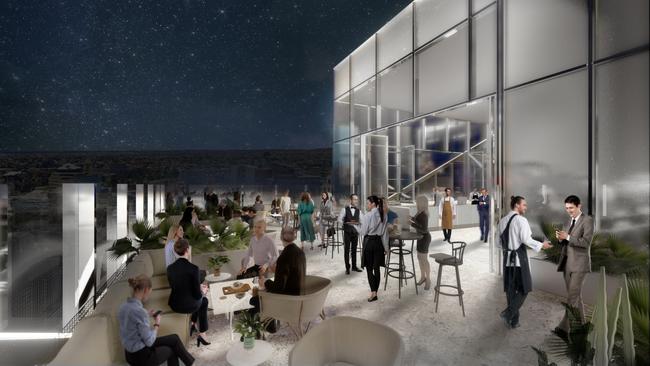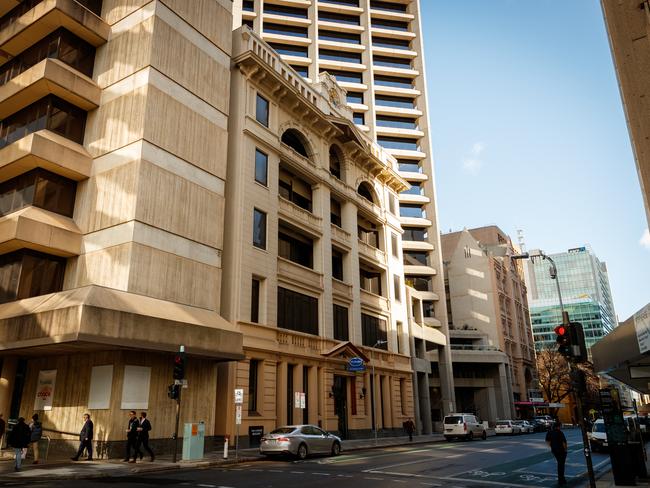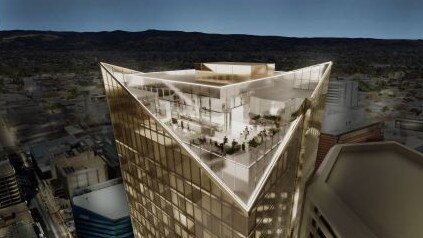Developers behind new $160 million Hyatt Regency hotel for Pirie St told building is too reflective
A planned 21-storey hotel set to replace a heritage building on Pirie St has hit another roadblock, with developers told parts of it are too reflective. SEE THE DESIGNS

City
Don't miss out on the headlines from City. Followed categories will be added to My News.
- Plans for Hyatt Regency on Pirie St set for approval
- Iconic international hotel chain set to make a return to Adelaide
- Former Bank of South Australia building could be demolished
- How to get the most out of your Advertiser subscription
The State Government's planning body has sent developers of the Hyatt Regency in Adelaide back to the drawing board amid concerns the building is too shiny.
The State Commission Assessment Panel last week deferred the CEL Development’s application to build the $160 million hotel, which will replace a local heritage building, at 51 Pirie St.
It found “issues” with the canopy, facade and reflectivity of the building particularly on the western facade.


It also wanted the developer to provide a “staging plan” to prove construction would start at the site after demolition
It is the second time the developer has revised plans.
CEL Development executive director Robert Lee said his team had started to address concerns and aimed to relodge documents “as soon as possible”.
“The staging of the demolition, I do not see that as an issue, but in relation to the reflectivity I have my facade architect and engineer … looking at it to make sure we are in-line with what (SCAP) want,” Mr Lee said.
“I think this development is very important for South Australia, so we are taking very seriously what has been raised.”

MORE NEWS
How every school performed in NAPLAN
Ann Vanstone to be ICAC’s new boss
The Hyatt Regency would replace the former Bank of South Australia building, most recently used as an office supplies building.
Originally, the developer wanted the building to be 27 storeys but reduced it to 21 storeys.
The number of rooms decreased from 295 to 285.
The mixed-use development, which would stand at 93.5m tall, includes a rooftop bar and restaurant, meeting rooms, pool, gym and a ballroom.
The old bank building is locally heritage-listed as a townscape – meaning that parts of the building contribute to the overall character of the wider area.
Acting Adelaide Lord Mayor Alex Hyde said it would be “sad” to see a heritage facade go, but “even sadder” to see something of sub-par design excellence built in its place.
The Hyatt opened on North Tce in 1988. However the company left Adelaide back in 2009, with the old hotel converted into the InterContinental Hotel.
