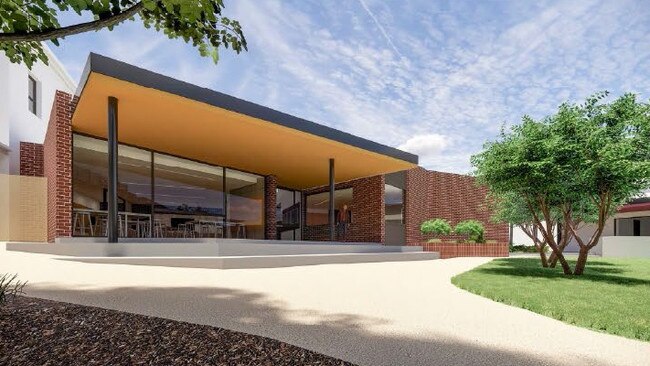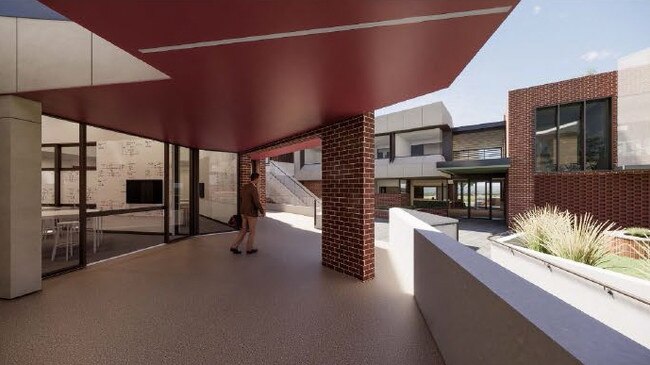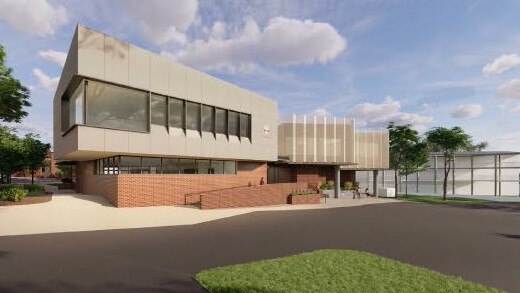St John’s Grammar unveils major expansion plans for Belair school campus
St John’s Grammar School at Belair has revealed a major new expansion, including an education centre, tech hub and arts building. See the images here.

Adelaide Hills
Don't miss out on the headlines from Adelaide Hills. Followed categories will be added to My News.
Adelaide Hills private college St John’s Grammar School is set for a major overhaul after unveiling plans for a multimillion-dollar expansion.
Mitcham Council’s Assessment Panel will on Thursday consider a development application by the Belair school, which includes the extensive demolition of transportable classrooms, a single-storey building referred to as Carter House and the existing art building at the rear of the state heritage-listed Retreat House.
In its place, the school plans to build a new education centre, an arts hub and gallery, as well as a centre for technology and enterprise. The school has not yet made the estimated cost public.


The proposal also includes the reconfiguration of the carpark, school access from Gloucester Ave and the removal of three regulated trees.
According to planning documents, the proposed additions will accommodate an increase in student capacity from the current limit of 586.
The current number of students enrolled at the school is 456.
Town planner Phillip Brunning said the development formed part of the school’s master plan, which was first conceptualised in 2017.


This, he said, included a new, single-storey arts hub that would connect to the school’s White Chapel.
“This addition integrates with the existing building in a manner that provides for three studios, resource spaces and offices, foyer and circulation space, gallery with mezzanine, and outdoor learning areas,” Mr Brunning said.
“The design of this building has been guided by advice provided by Douglas Alexander in consultation with Heritage SA, expressed in a contemporary modernist style with a clear designation between old and new.”



A new technology and enterprise building will also provide new workshop and teaching spaces – both internal and external.
Meanwhile, the new education centre will sit over two levels and will provide office accommodation, conference and administration space, and a library.
The development proposal has been largely backed by the community albeit with some concern for traffic movement, noise and the removal of trees.





