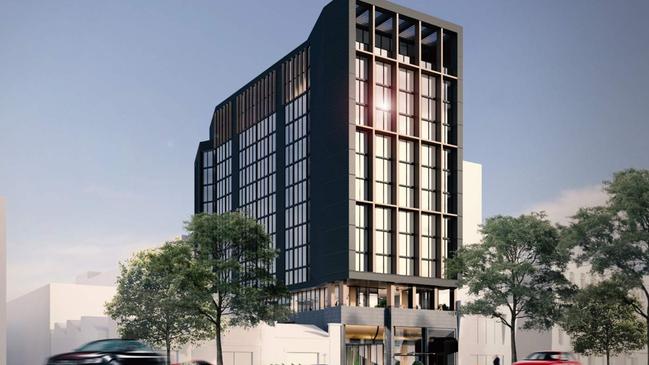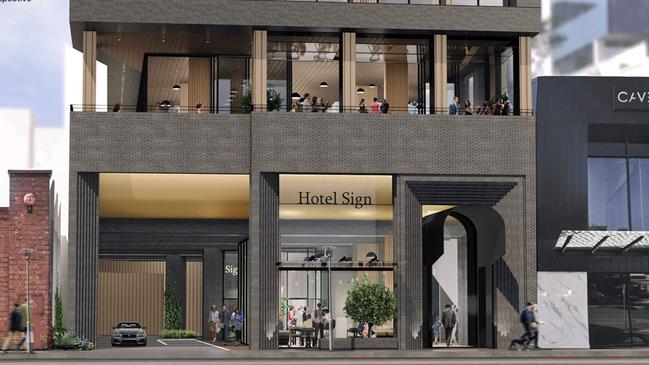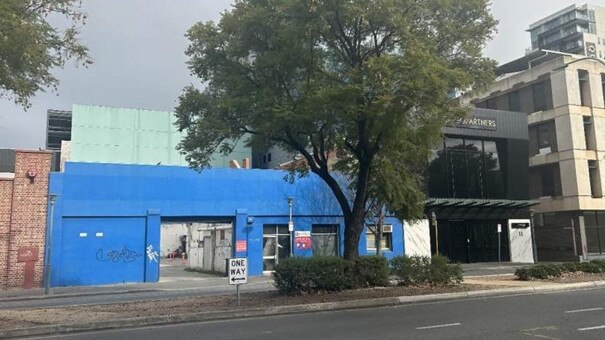Samaras lodges plans for 13-level hotel on Halifax St
Plans for a high-end hotel and restaurant have been unveiled by developers, offering a taste of New York on Halifax St.
Business
Don't miss out on the headlines from Business. Followed categories will be added to My News.
Plans for a high-end hotel and restaurant on Halifax St have been unveiled by developers, featuring 175 rooms, a restaurant and bar.
Local group Samaras Construction and Developments is behind the 13-level proposal, which would replace a Wilson car park site just east of King William St.
According to planning documents lodged with the State Planning Commission, Samaras had previously planned to develop a 17-storey tower with a hotel and luxury apartments, but has since scaled back its proposal following feedback from government architects and hotel operators.
There are no apartments included in its latest 49.4-metre design, which includes conference and board rooms on the upper level, a gym, 24 car parks for guests and staff, and rooftop solar panels.

A ground floor lobby and reception area offers direct pedestrian access from Halifax St, with guest access through a porte cochère entry.
A restaurant on the second floor of the building would be managed by the hotel operator and would be open to the public, with additional dining space provided on a balcony overlooking Halifax St.
A ‘hotel-style’ bar would feature on the ground level.
In the development application submitted with the State Planning Commission, architects from PACT Architects say the 1200sq m site was well suited to a hotel due to its zoning and proximity to public transport and other hospitality venues in the CBD.
“The neighbourhood, with its tree-lined main street presents as a peaceful area and a relief from the activity of King William St,” the architect’s statement says.
“The brickwork detailing and texture reference the neighbouring buildings and the industrial history of the area.


“The defined entry to the building is a black steel vaulted canopy, which references the typical canvas canopies of New York buildings. The hotel will offer a premium lifestyle brand of five-star quality.”
The hotel rooms would have an average size of 30sq m, with floor-to-ceiling windows offering views across the city.
Samaras acquired the site in 2021. It has been used as a Wilson car park since 2016.
The project will be assessed by the State Commission Assessment Panel given it exceeds $10m in value.
A public consultation period closes on November 6.





