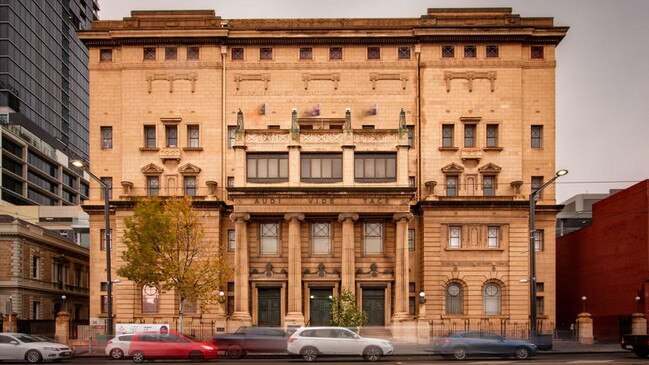Freemasons considering proposal to build Adelaide’s first skyscraper behind historic North Terrace hall
The Freemasons are considering a stunning plan to build Adelaide’s tallest tower behind one of North Terrace’s grandest heritage buildings. See what’s proposed here.
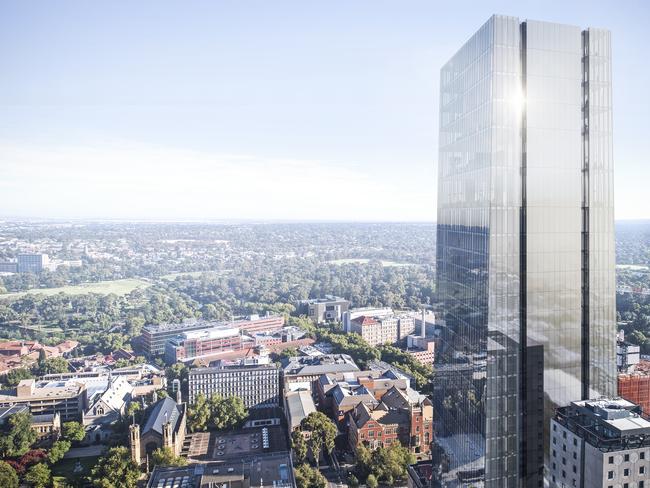
Business
Don't miss out on the headlines from Business. Followed categories will be added to My News.
A 160m-high tower would rise above Freemasons Hall on North Tce as part of a plan to breathe new life into one of Adelaide’s grandest heritage buildings.
The $120m proposal would include a mix of hotel, student accommodation, office and hospitality spaces, and would be topped with a restaurant and public viewing platform.
If approved, it would become Adelaide’s tallest building by more than 20m, and our city’s first skyscraper, which in modern times is generally accepted as being a building exceeding 150m in height.
Members of the local Freemasons branch are considering the proposal, which would raise much-needed funds for repairs and ongoing maintenance of the existing heritage-listed building that opened in 1927.
Project consultant Michael Baragwanath has delivered to members a 96-page report that recommends they vote in favour of the development proposal rather than sell the site as is or raise funds elsewhere.
A joint-venture partner likely would be brought in to support the project, which would include 200 hotel rooms, 204 student accommodation beds, two levels of office space and a restaurant and observation area across the top three floors.
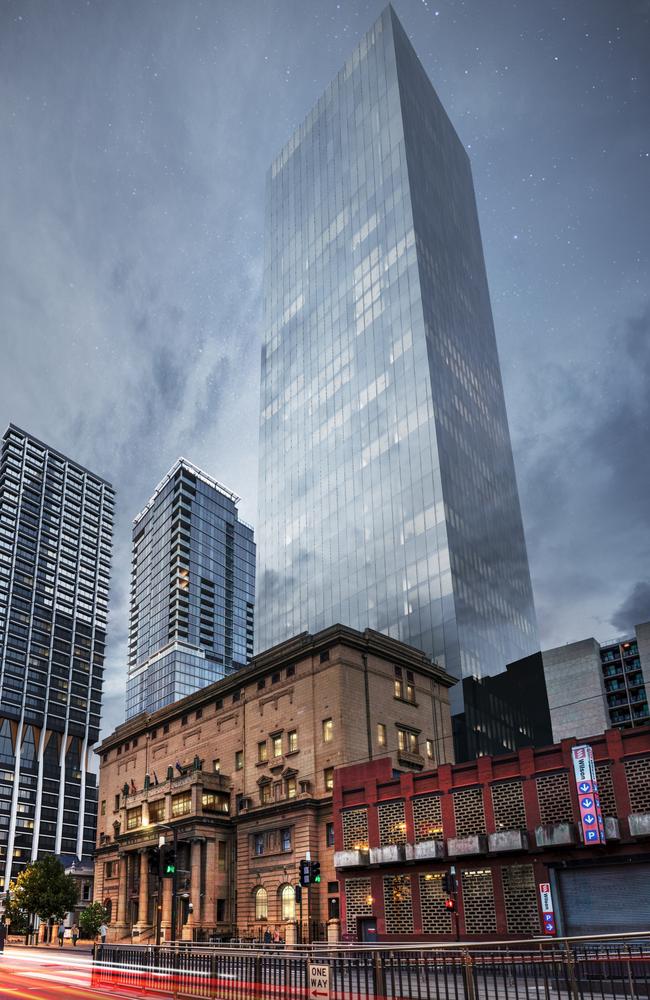
It would span more than 33,000sq m across at least 33 storeys. A tapered pillar design, inspired by the architectural principle of “Entasis”, would be seen mainly in the design of classical columns.
Mr Baragwanath also has been in talks with the History Trust of South Australia to explore the idea of restoring and transforming four floors of Freemasons Hall into a museum of South Australian history.
The History Trust is currently developing a business case for a new museum, which would showcase artefacts and significant South Australian items that have not had a dedicated place to display them.
Mr Baragwanath said the proposed development had already attracted strong global interest, particularly from hotel brands wanting to establish a presence in Adelaide.
“North Tce is our state’s cultural boulevard – its proximity to the University of Adelaide, to Lot Fourteen and Rundle St lends itself to a multipurpose building with a strong focus on public use,” he said.
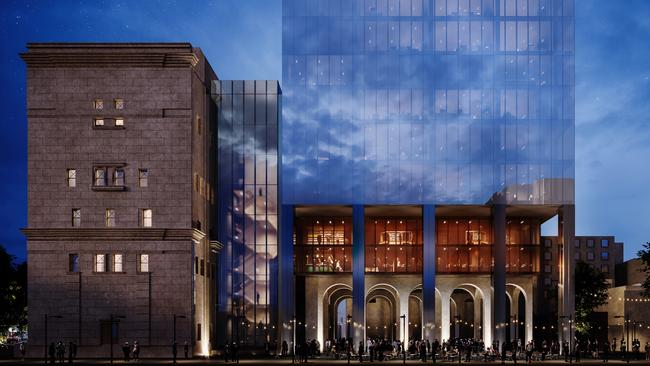
“Multi-functional building design is a modern concept where tall buildings are designed around the idea of an ecosystem, not a single function.
“Our early discussions with leading hotel brands have generated significant interest. In addition, strong domestic demand and rising wealth in the Indo-Pacific region also continues to create a growing need for student accommodation in the Adelaide market.”
Consultation on the development proposal is currently being undertaken with about 1500 members of the local Freemasons branch.
A formal vote on the recommendation will happen in July or August.
Freemasons SA/NT Grand Master David Booker said the project would allow Freemasonry to “retain a visible and active role in the community”.
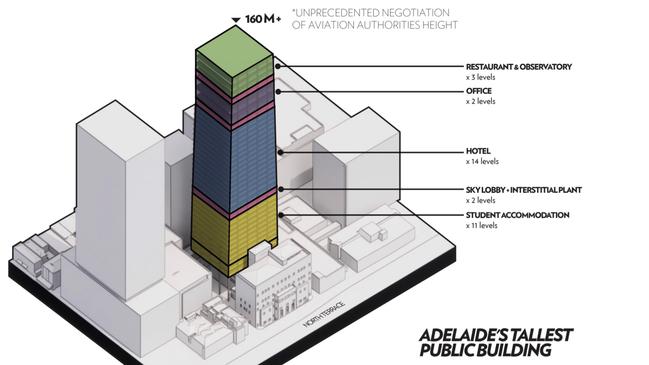
“This is a unique opportunity to control our future into the next century by generating an estimated $6.5m per year that can be reinvested into preserving heritage in regional and suburban lodges across South Australia and the Northern Territory, and offsetting the significant annual maintenance costs of Freemasons Hall,” he said.
It was revealed last July that Freemasons Hall had “extensive concrete cancer”, and $2.2m was needed for urgent repairs to address public safety concerns.
A further $6.4m was also needed over the coming decade to bring the building up to modern standards and compliance requirements.
The building currently comprises six levels of office and meeting rooms, three lodge rooms, kitchens, reception and banqueting rooms, a Masonic museum and library.
More Coverage
