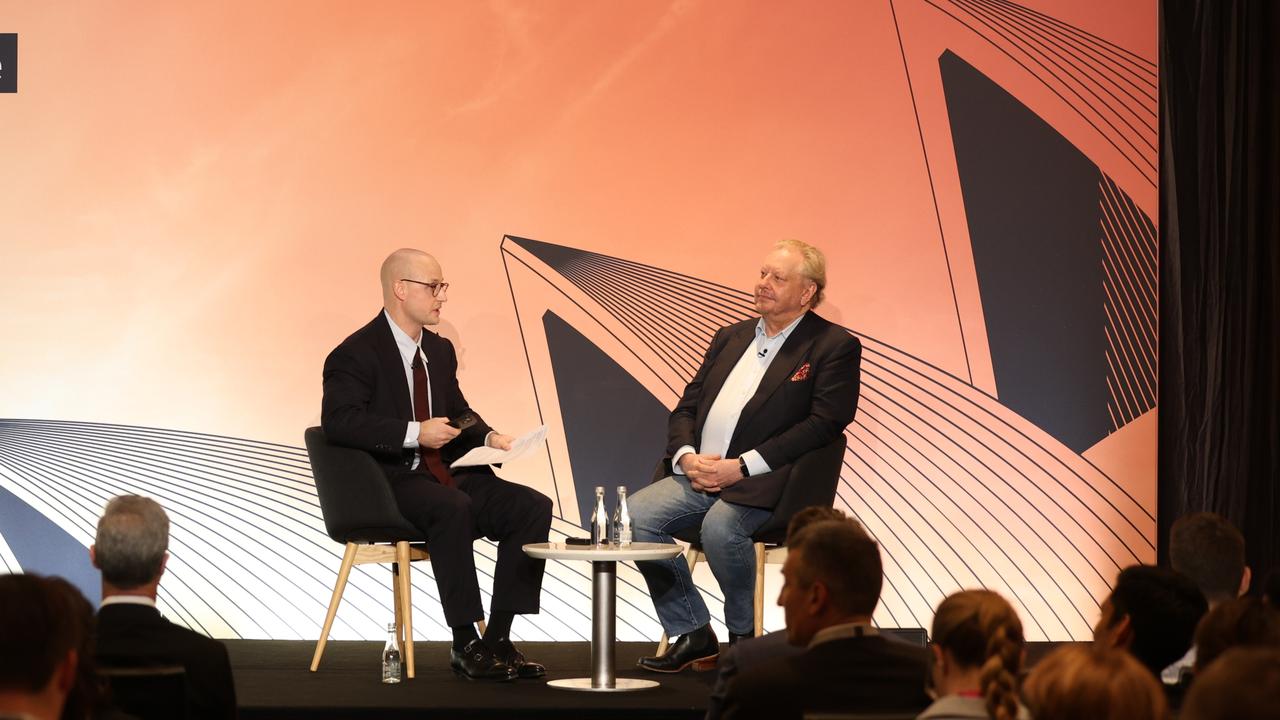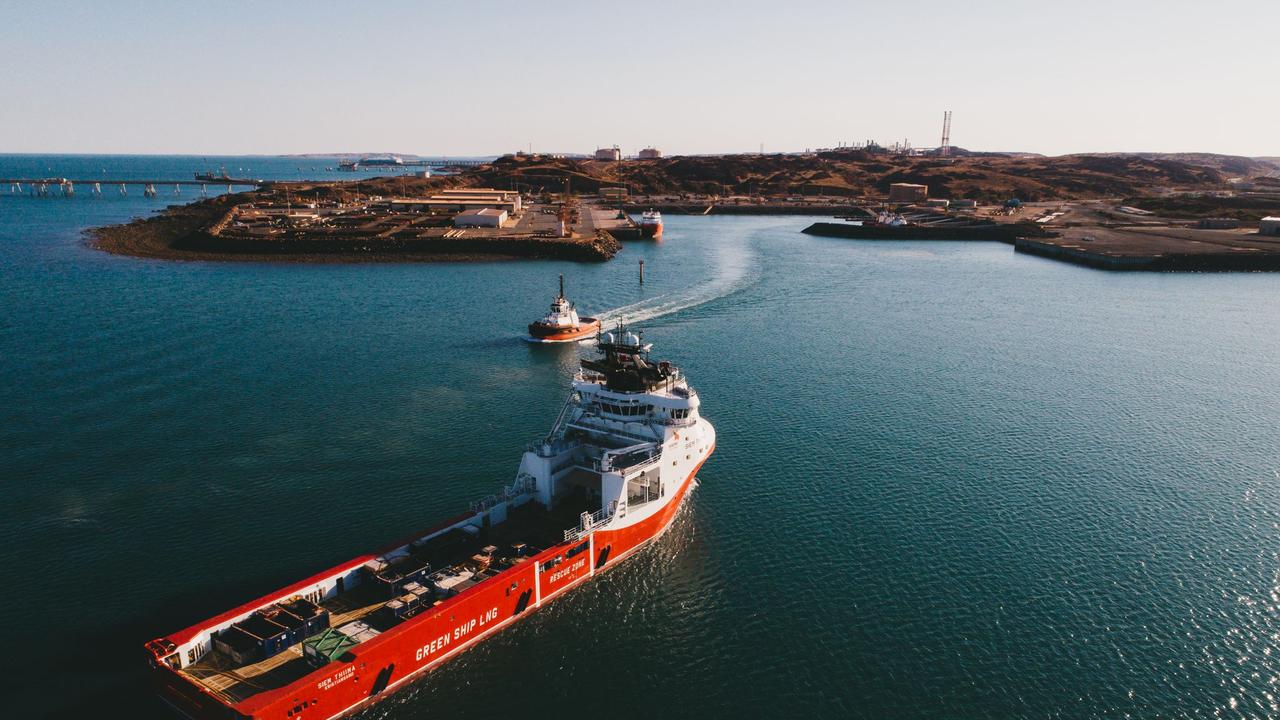Adelaide City Council rejects plans for 12-storey tower on South Tce
A striking 12-storey tower proposed for South Tce has been rejected by city planners after generating dozens of complaints from locals.
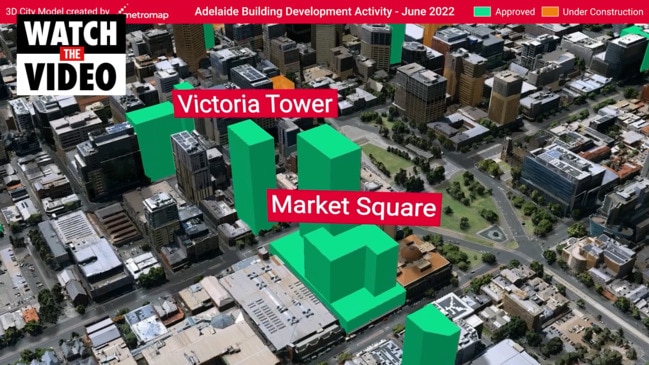
Business
Don't miss out on the headlines from Business. Followed categories will be added to My News.
A striking 12-storey tower development proposed for South Tce has been rejected by city planners after generating dozens of complaints from local residents.
The proposal, which would have included two levels of office space, 10 whole floor apartments and a rooftop garden just west of Morphett St, received 35 submissions from nearby residents during a recent consultation period, with 33 opposed to the development and two in support but with concerns.
Complaints ranged from the building’s proposed height to its design, access and lack of parking.
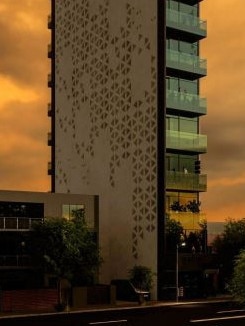
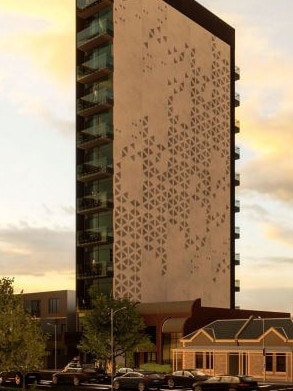
The Adelaide City Council’s Council Assessment Panel rejected the proposal at a meeting on Monday night.
The decision followed the advice of the council’s senior planner Phil Chrysostomou, who recommended the proposal be rejected, arguing design measures put in place by developer Simon Voss Developments failed to make up for the excessive height of the tower when compared with the surrounding area of low to medium-rise projects.
At a height of 51.4 metres, the proposal exceeded the site’s 36m height limit by 15.4m, or 43 per cent.
“Several desired and performance outcomes of the capital city zone and city frame subzone are achieved, however the overall height and form of development fails to satisfy key built form and design provisions exacerbated by site constraints that will result in undesirable outcomes,” Mr Chrysostomou said in a report to the panel before Monday’s meeting.
In his report he said developments on nearby sites with a similar width were typically limited to one to three levels.
Each apartment in the proposed development would have two bedrooms and two bathrooms along with a balcony overlooking the parklands.
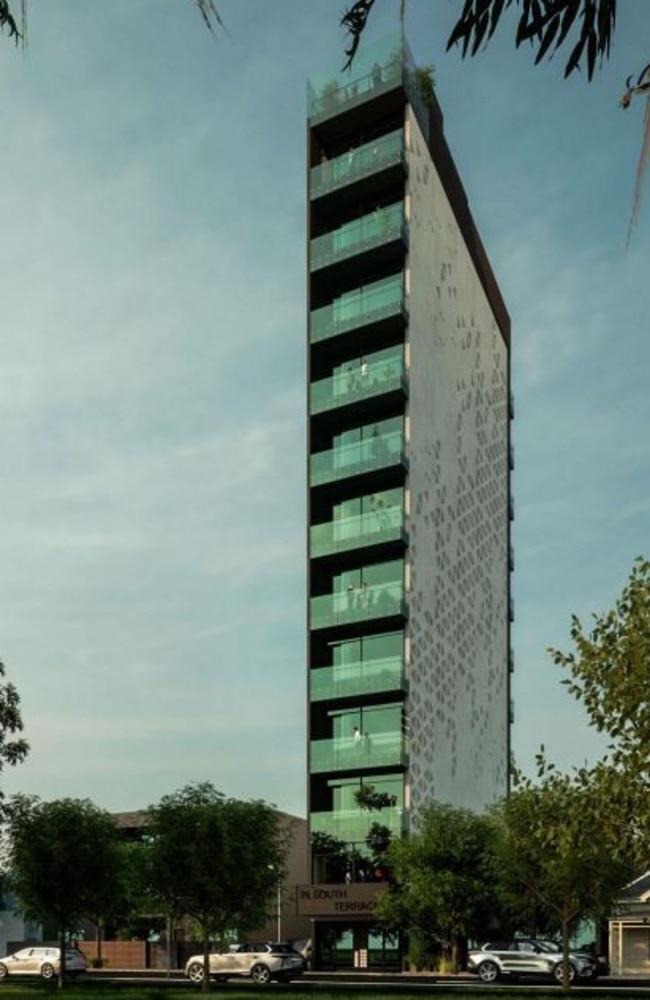
Before Monday’s meeting, development consultant John Mason of Planning Chambers, representing the developer, defended the tower’s design in response to the list of complaints from local residents.
“The building is a contemporary design and its mass and overall scale is broken down through the use of balconies, glass and a mix of materials,” he said in response to concerns about the building’s height.
“The building will sit higher than neighbouring developments for the time being until these sites are redeveloped. Although the building will be more prominent in the locality than neighbouring buildings, the attractive southern facade and use of balconies breaks down the visual bulk and together with the overall design, results in a positive streetscape outcome for South Terrace.
“The precast wall treatment proposed for the side elevations also adds visual interest and breaks down some of the expanse of blank walling.”
The developer has been contacted for comment.
More Coverage
Read related topics:Urban and Regional Development



