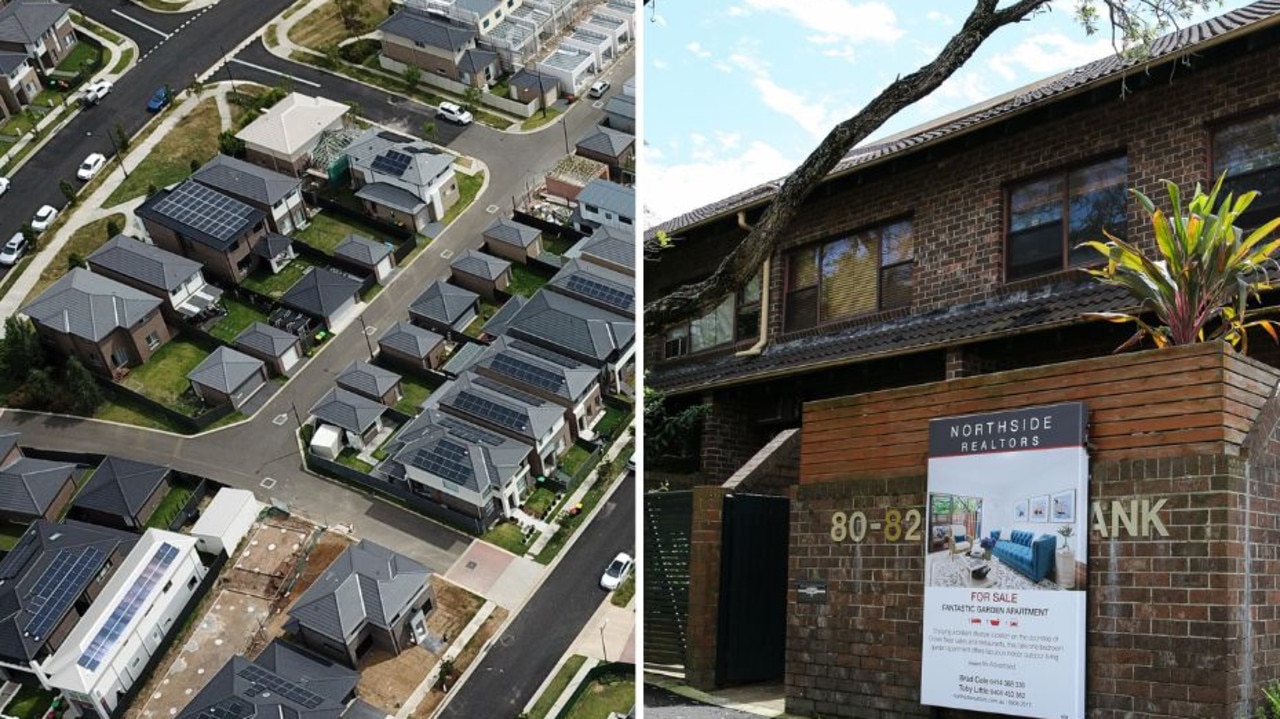Port Adelaide Football Club’s Allan Scott Headquarters upgrade revealed in new concept images
New images reveal Port Adelaide’s planned HQ expansion as it continues its multimillion-dollar upgrade of Alberton Oval.
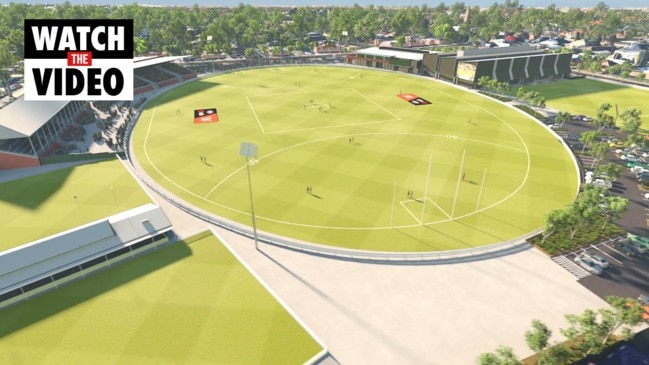
New concept images revealed more detail about Port Adelaide Football Club’s expansion for its AFLW team under a state-of-the art redevelopment of Alberton Oval.
The proposed project, lodged with the Port Adelaide Enfield Council, unveil upgrades to the Allan Scott Headquarters – part the Alberton sporting precinct in Adelaide’s western suburbs.
On the ground floor, separate change rooms for the club’s AFLW team would be bigger and shift them into the MG High Performance Centre.
The revamp would feature a modernised office and meeting room next to the staff kitchen, and a new space for ice bath plant equipment.

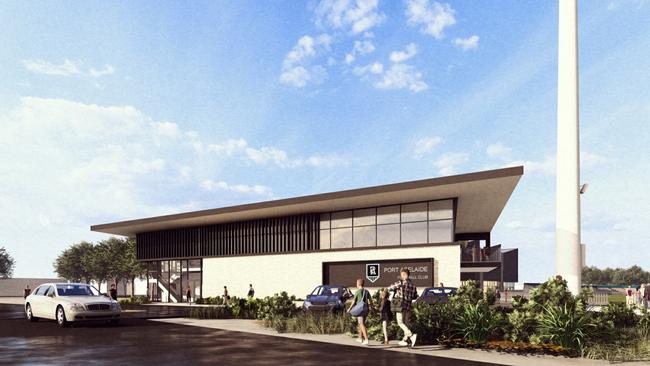
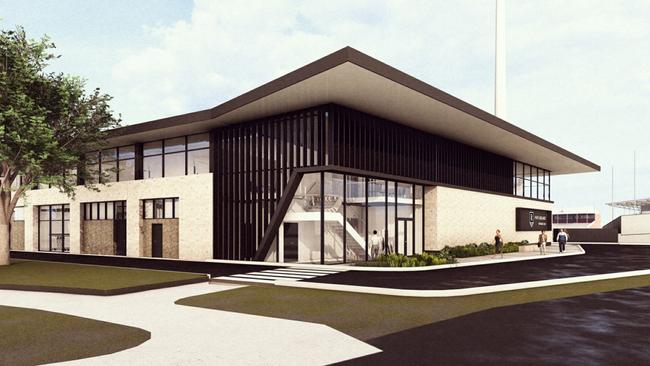
A new walkway will link the oval’s entrance to the hallway between the pool on the left and the current amenities room on the right.
Part of the building facing Brougham Place would be demolished, and seven parking spaces moved.
The administrative area on the first floor would also change, including relocating the media room, media workroom, boardroom and the executive offices.
In January, the club announced a $17m state government grant over four years.
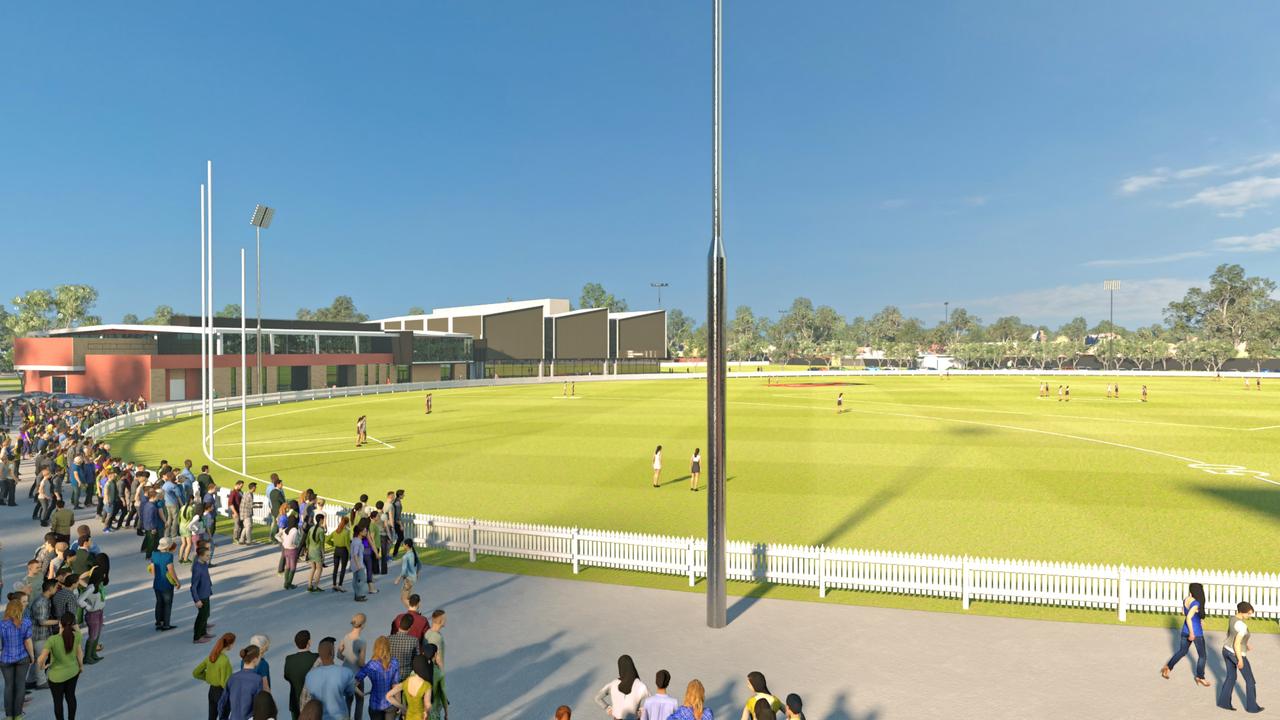
The Alberton Oval’s redevelopment project will include new grandstands to increase the oval’s seating capacity on match days once the fourth stage of remodelling project is finished.
More Coverage
Originally published as Port Adelaide Football Club’s Allan Scott Headquarters upgrade revealed in new concept images






