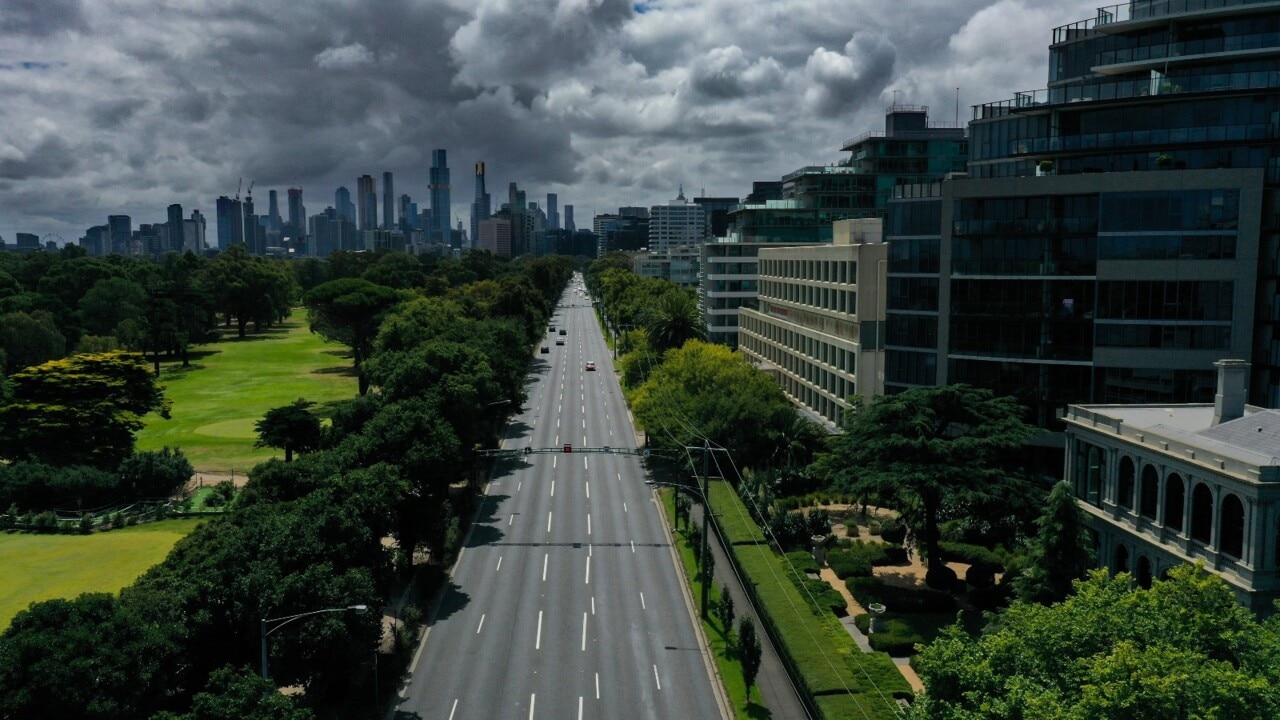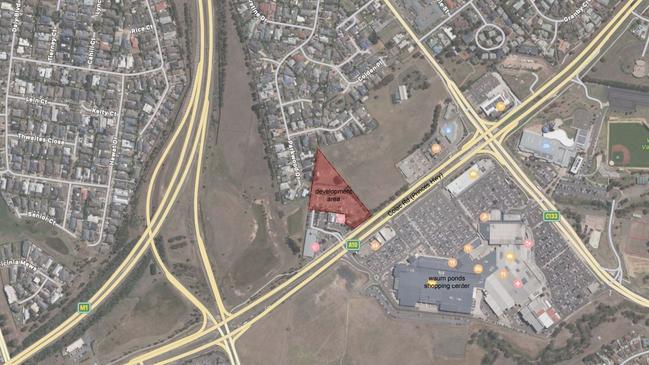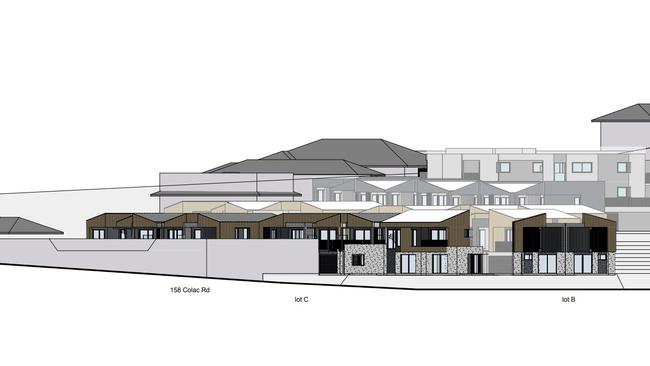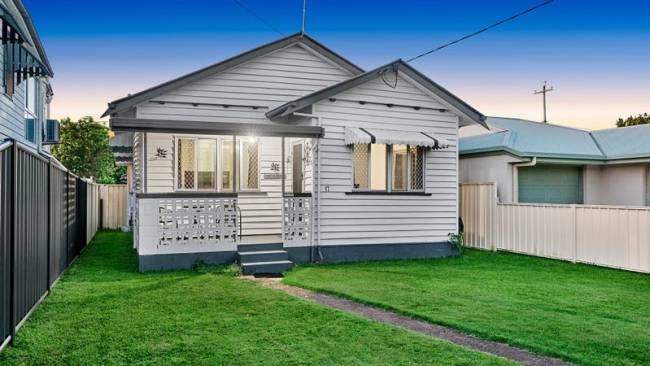Plans lodged for $13.5m property development near Waurn Ponds shopping centre
Developers have revealed plans to build dozens of townhouses and a three-storey apartment block on a plot of land near Waurn Ponds shopping centre, in a push to “create a diverse new community” in the area.

DEVELOPERS have revealed plans to build dozens of townhouses and a three-storey apartment block on a plot of land in Highton, in a push to “create a diverse new community” in the area.
A planning application lodged with the City of Greater Geelong unveiled the $13.5m bid to build 31 townhouses and 15 apartments on the 11,680sq m Colac Rd site, opposite the Waurn Ponds shopping centre.
Planning documents describe the site as one which “bridges the gap between the existing residential neighbourhood of Highton to the north and the Waurn Ponds shopping centre to the south”.
“The proposed development includes four distinct rows of townhouses, amounting to 31 dwellings in total, and an apartment building comprising 15 units at the rear of the site,” planning documents noted.

“The proposal is focused on creating a diverse new community through a range of dwellings options, from smaller one and two-bedroom apartments to larger three-bedroom townhouses. The scale and mix will allow the development to establish an interesting and vibrant new community in close proximity to the abundant services and facilities within the surrounding activity centres.

“The three-storey apartment building is tucked into the northern corner of the site, with minimum side boundary setbacks of proposed building walls to be approximately 3m. The building comprises two ground level units, six units at first floor and seven units at second floor. The composition of units includes three one-bedroom and 12 two-bedroom.
“The proposal provides more intensive use of the land through medium density housing on a site identified within the Waurn Ponds Increased Housing Diversity Area, therein, better utilising existing infrastructure within an identified location for change.”
MORE NEWS
DEVELOPMENT PLANS REVEALED FOR GEELONG’S HOGWARTS
LUXURY APARTMENT PLAN FOR MANSION SITE
The proposal site includes a “relatively steep slope” of 16m from North to South, with a large green area and retention basin earmarked for the southern portion of the site. The proposal dedicates almost half of the block to garden area, and includes plans for 34 large canopy trees.
The proposal will remain open for community comment until September 4.


