Legana Primary School: First look inside proposed $24m facility
Newly released documents have revealed a high level of detail about a proposed Tasmanian primary school, scheduled to take its first intake of 350 students in 2025. SEE THE PLANS>>>
Education
Don't miss out on the headlines from Education. Followed categories will be added to My News.
A newly released development application for a Tasmanian primary school scheduled to take its first cohort of 350 students in 2025 has revealed fresh details about the project, including that the school will feature six blocks and contain a pump track for student use.
First announced in 2018, Legana Primary School, to be located at 612 West Tamar Hwy, Legana, will cost a shade under $24m and take pressure off nearby Riverside Primary School, Tasmania’s most crowded primary school.
In addition to 350 students from K–6, it would also employ 40 staff, a report in support of the application, prepared by planners 6ty Degrees, said.
The school and adjoining community sporting precinct, part of which is provided for under the current DA, will eventually be linked to Legana’s town centre via a new road to be called Park Blvd, the report said.
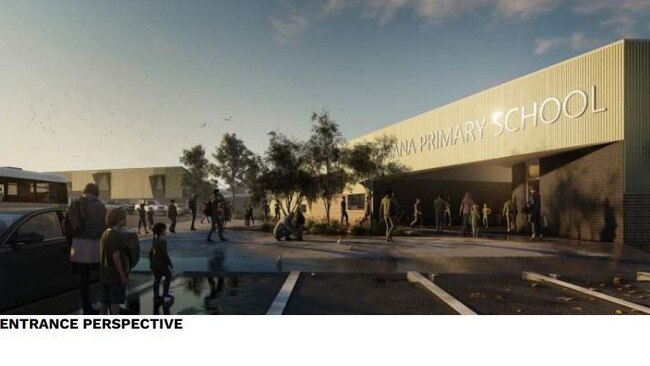
However, the facilities will initially be accessed via a new road off West Tamar Hwy.
According to the report, the school and sporting precinct will feature six blocks, an oral health clinic, a pump track for student-use and an oval built to “regional AFL standard”.
School Block A would house the administration and oral health clinic; Block B, Kindergarten and Launch into Learning; Blocks C–E, general learning areas; and Block F, a library and multipurpose hall incorporating a covered outdoor recreation area, which would be the school’s tallest building at 8.2m.
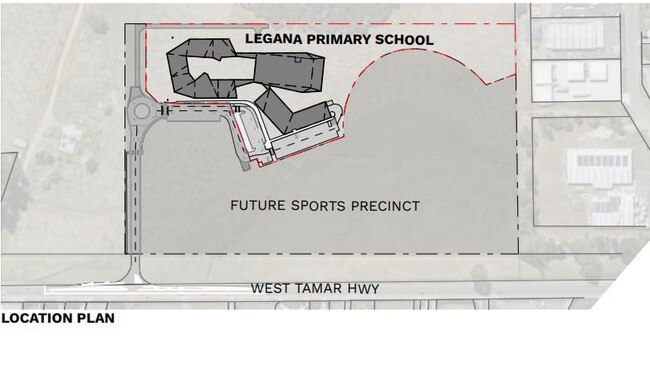
A “gathering courtyard” would be located between Blocks A, B and C, a “learning courtyard” between Blocks C–F, and an “active play area” to the east of Block F and the covered outdoor recreation area.
These courtyards and areas “will include a combination of outdoor furniture (e.g. seating, planters, rubbish bins, drinking fountains), play items, boulders and timber logs, paving, softfall and lawn surfaces, fencing and garden beds”.
The school will ultimately have 82 car parking spaces, 13 spaces for short-term parent pick-up and drop-off, three bus parking bays and 20 bicycle parking spaces.
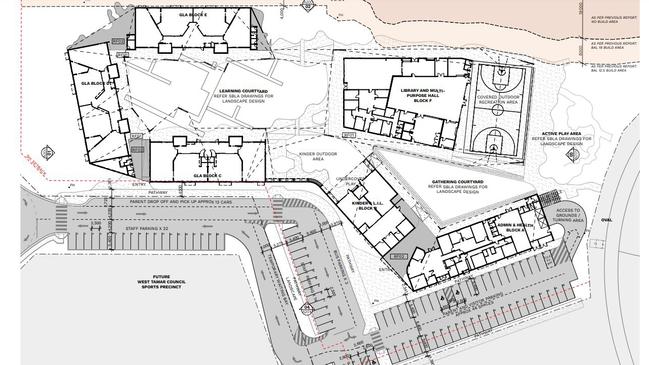
In addition to the Australian rules use for the oval, it will also contain a concrete cricket pitch and be able to be used for “informal athletics training”.
It would be available for “broader community use” administered by the West Tamar Council outside of school hours.
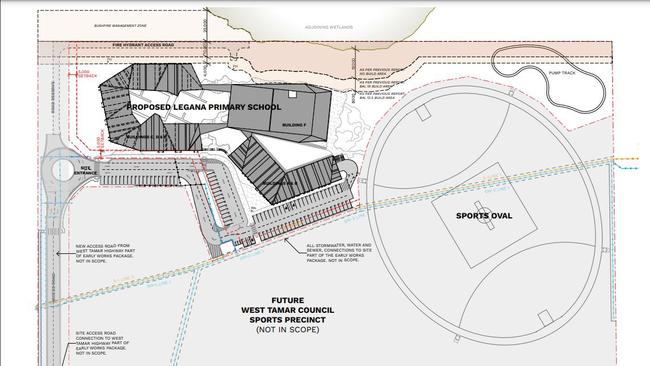
The remaining facilities within the sporting precinct would be developed in future stages, the report noted.
The oral health clinic, meanwhile, will be available for use by Legana students and also students from other West Tamar schools.
It will feature two dental surgeries, operate from 8am–5pm Monday–Friday and employ a receptionist, two dentists and three dental assistants.
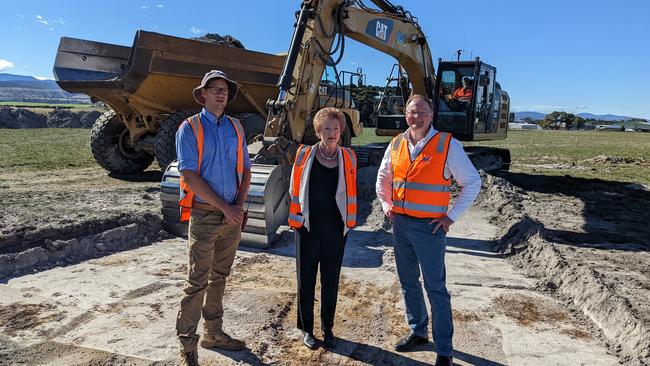
Construction of the school and sporting precinct is due for completion by the end of 2024, with the first intake of students the following year.
The DA is being advertised by West Tamar Council until September 21.





