The man behind the new Mac Point 2.0 plan
It’s a mammoth number but don’t let $2.3 billion make you weak at the knees – that’s the message from Macquarie Point Stadium 2.0 proponents on their commercially driven vision for Hobart’s urban redevelopment. BIG READ.
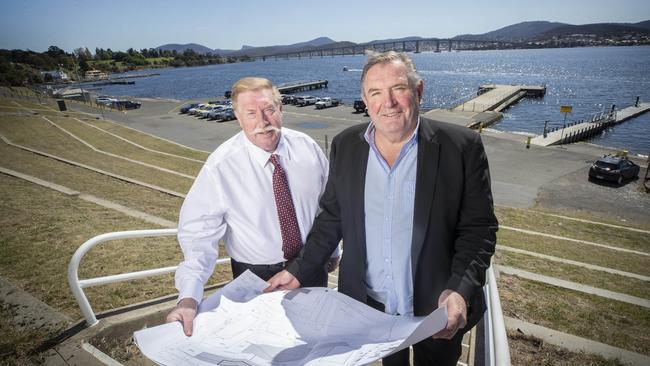
Sport
Don't miss out on the headlines from Sport. Followed categories will be added to My News.
It’s a mammoth number but don’t let $2.3 billion make you weak at the knees – that’s the message from Macquarie Point Stadium 2.0 proponents on their commercially driven vision for Hobart’s intergenerational urban redevelopment unveiled this week.
Seemingly out of the blue, Melbourne-based Tasmanian engineer Dean Coleman and his Stadia Consortia dropped a bomb on the stadium debate with a stunning alternative plan for the Macquarie Point urban redevelopment, its centrepiece a 23,000 seat roofed multipurpose venue.
The well-considered plan, which would generate income 365 days a year, represents a massive reality check for the state government and Hobart City Council and a figurative pie in the face for stadium nay-sayers.
That Mr Coleman capped public spending with a guaranteed total taxpayer stadium spend of $750m – including $240m from Prime Minister Anthony Albanese as well as $15m from the AFL – will come as a relief for many Tasmanians worried about a cost blowout.
The rest of the money will come from key financial players in Melbourne and Sydney.
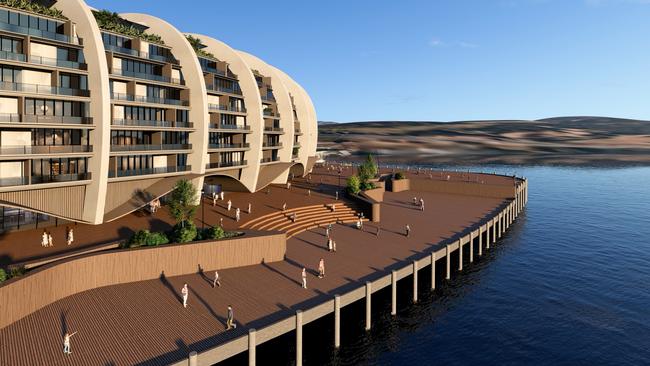
“If you build the other stadium they are talking about, everybody understands that if you do the mathematics, it can’t be what they are talking about,” Mr Coleman said.
“Costs have increased by 35-40 per cent over the past couple of years so you’d be looking at well above the $1b mark.”
Macquarie Point Stadium 2.0 is ingenious in design.
Instead of being a traditional round or oval-walled stand-alone building, one side is dug into the Cenotaph hillside and the other side bristles with commercial opportunity – 450 private apartments, restaurants, a hotel and convention centre, private hospital, supermarket and retail space.
On the side you can’t see, there is a 5000-space underground car park and subterranean street for a bus interchange and coach access, as well as allowing semi-trailers to deposit hotel, supermarket and retail supplies, and convention and concert equipment.
“It has got to be a multipurpose entertainment and sporting precinct not just a stadium for football and a couple of other events, Mr Coleman said.
“You’ve got to design it so it is smart and makes wise use of the funds.
“The hotel will run the corporate boxes – they will be corporate boxes on game day and they are hotel rooms for every other day of the year.
“You look at that and all of a sudden you’re offsetting costs left, right and centre.
“It’s not anything that’s new – you look at the UK and the new soccer grounds that are being built.
“All of them, on one level of the wing are hotel suites and they generate income all the time.
“Same with American NFL football. The Green Bay Packers stadium operates as a community-based precinct all year round — and they only have 13 games.
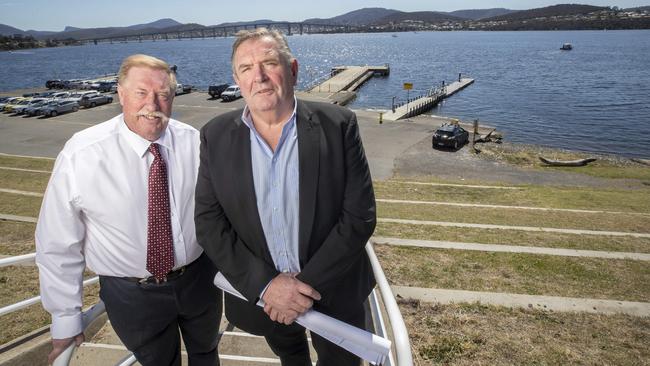
“We are bringing that concept here and utilising this beautiful piece of land, prime real estate, and that’s why around the stadium we’ve designed those apartments.
“There’s 450 of them and the level of interest in them already is unbelievably strong because you don’t get to buy waterfront property in a capital city very often.”
Mr Coleman is not new big ideas for the state’s capital.
He was behind a rejected proposal for a new hospital on the same site in 2014, got involved in a Hobart urban renewal effort because “I’m a glutton for punishment”.
But it nearly wasn’t case.
“Our team was incredibly disappointed that the hospital did not go ahead,” he said.
“I vowed and declared I would not look at doing projects in Tasmania again because of the huge cost for all of the people involved.
“I have been a big supporter of the Tasmanian team and the concept.
“When I saw the team was announced and they had a stadium design based on Regatta Point, I thought they’ve got it in the right location but it’s designed totally wrong.
“I decided I’d leave it alone, and later I was down here and saw what was proposed for Macquarie Point and was instantly concerned with the height, particularly given our relationship with the RSL and Regatta Association because we had worked so closely with them seven years ago.
“When I saw how badly impacted they were going to be by what was proposed there, I thought geez, I might have a little crack at this, get the team together and look at trying to do something that worked.
“And because I, and lot of my crew, have been working on stadia around Australia for the past 30 years, it’s one of the reasons I moved to Melbourne – to be part of what is now Marvel Stadium.
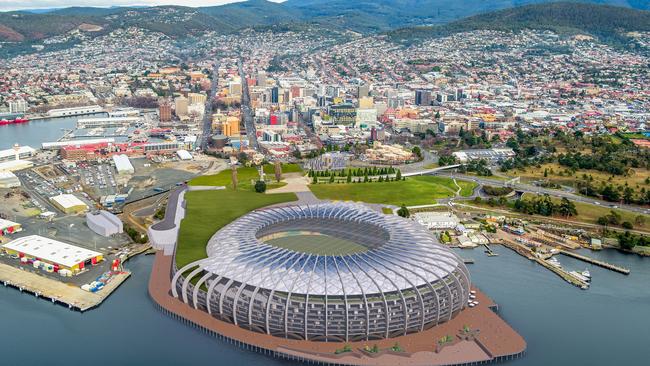
“So we had a look at this and designed it, presented it to government back in June and we have been working slowly in the background to get our ducks in a row with the RSL, Regatta Association, Hobart City Council, all the principle stakeholders and then we’ve taken it to the next level and worked with the TSO because of their proximity to the area.”
Mr Coleman says once operational, the precinct will have 4000 to 5000 people based there each day, living, visiting or working onsite.
That is why his team factored in transport for them in an electric bus that leaves the precinct for a loop around the CBD and return.
Unlike original Mac Point Stadium, version 2.0 does not detract from the Cenotaph or tower over it, a fact that has the RSL on board.
“We fully endorse this,” said RSL Tasmania CEO John Hardy.
“It takes a lot to be a leader and sometimes you’ve got to change direction. I would encourage all parties to do so. We’ve found a solution, let’s get on with it.”
The government’s Mac Point plan locates its social housing into the Royal Hobart Regatta space, cutting off its access to the water — a key element of the 185-year-old community event.
“We like this other proposal because it guarantees the future of the regatta,” said RHRA president Ross Doddridge.
“We’ve been located next door to the Cenotaph for 185 years and we see this plan as continuing to respect the Cenotaph and that sacred ground, and it allows us to run the regatta
“And we would have a revenue stream from the parking income for the day’s admission to the regatta, and that will allow us to run the event for the first time without running around with a begging bowl.”
Social housing would still have prime position in the new plan with water views.
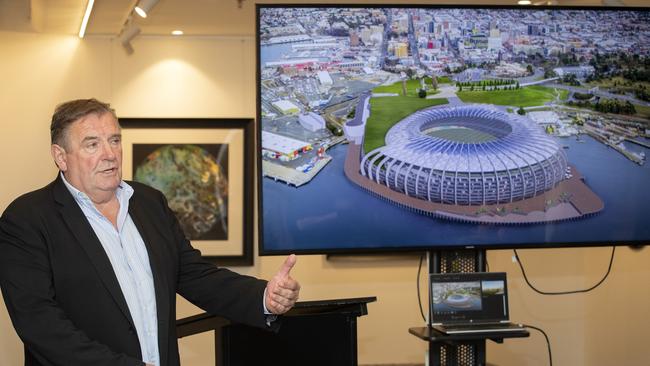
It would be the first building constructed and used to house workers. At the end, the construction company would refurbish the accommodation for social housing residents.
“We’ve got social housing covered in an innovative way,” Mr Coleman said.
“Hazel Bros have been working with us on the excavation details.”
So much work has gone into Mr Coleman’s vision for Hobart’s leap into the future that he even knows how much earth will be moved to cut the stadium into the hillside at the Cenotaph.
That number is a “touch” either side of 790,000 cubic metres, and two-thirds of it will go into reclaiming land so the stadium can project 250m into the Derwent.
“The stadium has got to be something that is a viable option and generates great income so it doesn’t cost the Tasmanian taxpayer money,” Mr Coleman said.
“Yes, the total bill is a big number, but that’s almost all private investment.
“That offsets a lot of the government’s funding commitment.
“We sit at $750m guaranteed price, it won’t exceed that and we will probably end up spending less than that.”
Mr Coleman is in regular contact with stadium supporters and opponents, and when contacted by one of the latter last week he was buoyed to hear they planned to peel the No Stadium sticker off their car.



