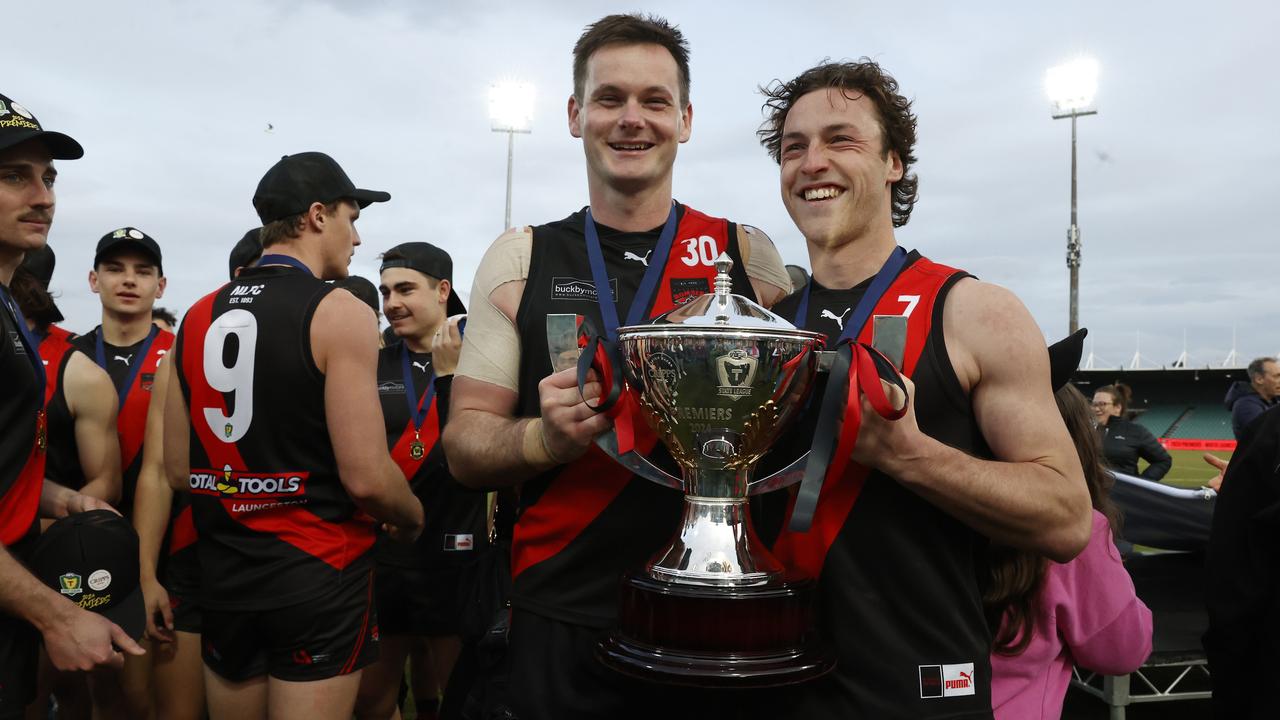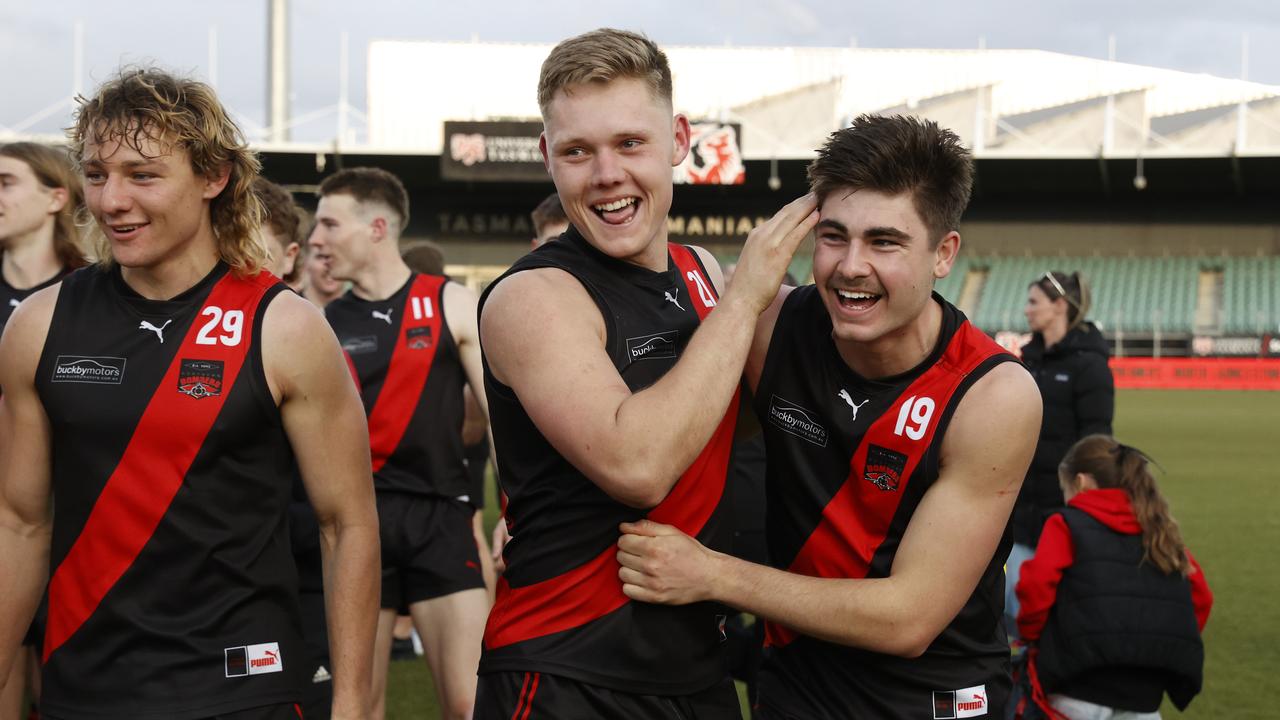Revealed: The new game-changing Macquarie Point stadium design
A stunning new Macquarie Point stadium design has been revealed featuring built-in apartments, waterfront access and a low-profile to preserve the Hobart Cenotaph site. PICS, VIDEO
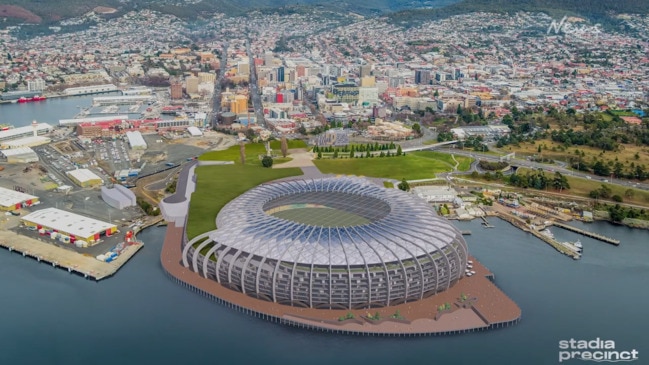
Sport
Don't miss out on the headlines from Sport. Followed categories will be added to My News.
A groundbreaking alternative stadium design for Macquarie Point has been revealed with the amazing new concept reaching 250m into the Derwent on reclaimed land and 450 apartments built into its waterfront facade.
Former Tasmanian Premier Paul Lennon is championing “Mac Point 2.0”, the innovative design by engineer, Tasmanian Dean Coleman.
Mr Coleman, a former state football representative and well-known Glenorchy defender now managing director of the Stadia Precinct Consorti in Melbourne, has had a hand in designing stadiums around the globe and at home Marvel Stadium and Homebush Stadium in Sydney, and designed a replacement Royal Hobart Hospital to go on the same site in 2014.
With one of their colleagues in Sydney meeting with potential financial partners for the project, Mr Lennon and Mr Coleman met Lord Mayor Anna Reynolds and the Hobart City Council late on Tuesday to present their model.
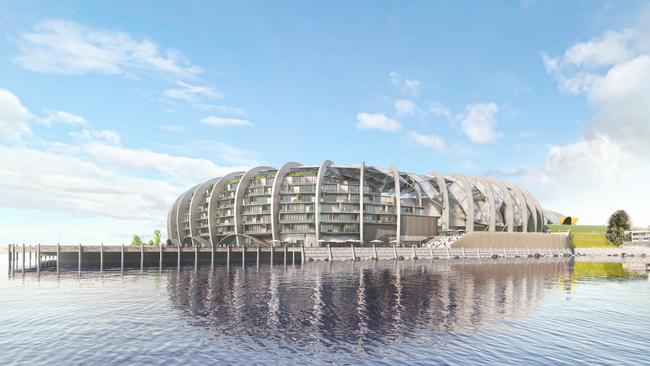
The stadium and entire Macquarie Point precinct plan, which would cost a total of $2.3b, was then unveiled to the state government.
That a well-respected former Tasmanian Labor Premier is driving a stadium design for the Macquarie Point precinct, backed to the tune of $240m by Prime Minister Anthony Albanese and his Labor Government, could deepen the awkward position of state opposition leader Rebecca White and her Labor team in opposing a stadium.
As well as 450 apartments, the Macquarie Point community precinct includes 5000 underground carparks, waterfront restaurants, retail and commercial tenancies, provision for social housing and private hospitals, a hotel and convention centre, new facilities for the Royal Hobart Regatta Association, and an RSL “Lest We Forget” museum and headquarters.
“We are proposing a project that delivers significant cultural and community benefits beyond the economic and sporting aspirations of this once-in-a-lifetime project,” Mr Coleman said.
“The consortia’s vision is for a community precinct that all Tasmanians can be proud of, and which will stimulate Hobart’s cultural and tourism sectors as Wrest Point did in the 1970s and Mona has done in the past 10 years.
“Our proposal doesn’t take up the whole site allowing room for other projects such as the Aboriginal Truth and Reconciliation Park.”
The RSL board has seen the concept, which includes an RSL bar, as has the Royal Hobart Regatta Association.
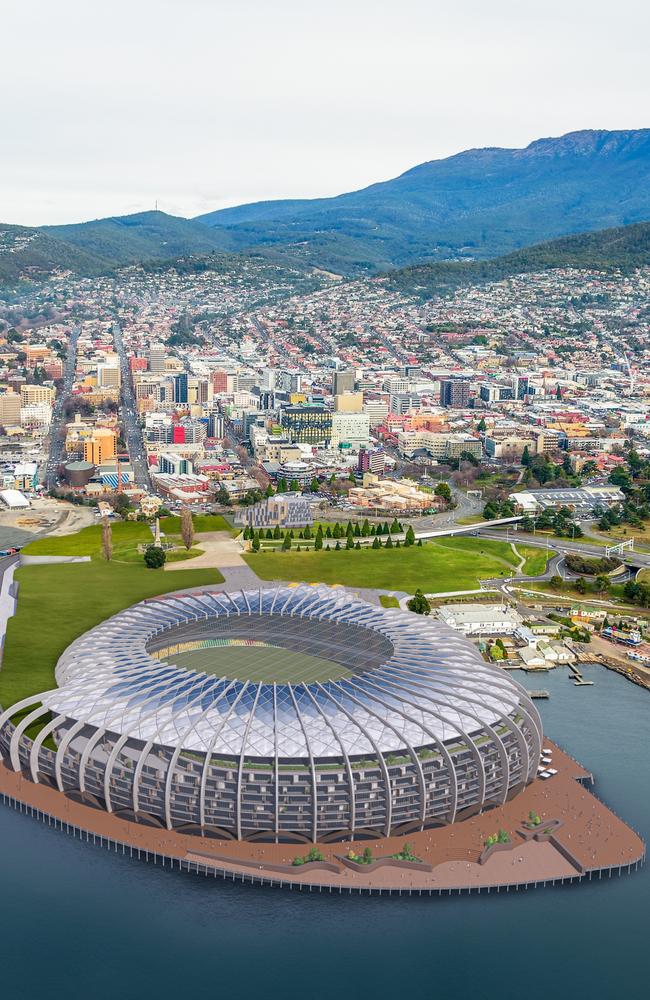
The stadium will also cater for a Tasmanian Football Museum, which currently does not have a bespoke home.
The stadium build would fall within a $750m budget and meet the terms outlined as part of Tasmania’s AFL licence agreement – 23,000 seats and with a roof.
Unlike the current stadium proposal, which is for a fixed roof, the alternate design has a retractable roof.
Stadium 2.0, described as an apartment complex and convention centre with a stadium attached, is dug into the bank between the shore of the River Derwent and the Cenotaph.
About 790,000 cubic metres of earth would be moved, and most of it used to reclaim land as the stadium protrudes into the river, with the remainder to be sold commercially.
The well-considered design includes underground parking and a subterranean transport hub for buses and coaches to deposit punters and players at the stadium doorstep.
The top of the stadium is approximately the same height as the lawns of the Cenotaph and will have minimal impact on the aspect or solemnity of the site.
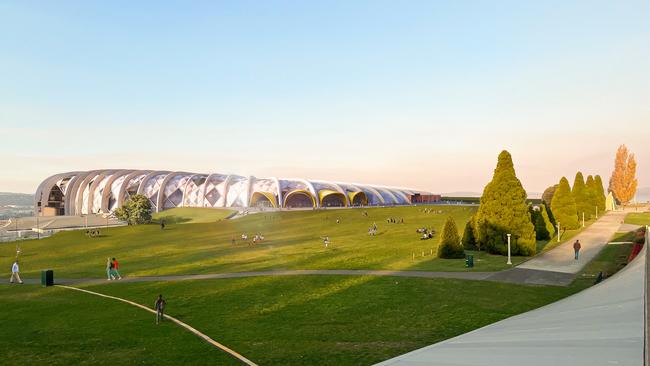
Mr Coleman said there was a seven-storey difference between the Cenotaph lawns and the wrap-around boardwalk at the front of the stadium he designed.
“We’re not going higher than the Cenotaph,” Mr Coleman said.
Construction of the new design would use all of the state, federal and AFL stadium/precinct funding, and generate the rest commercially.
“The stadium comes within the $750m and the cost of the other things is offset by the other commercial developments,” Mr Lennon said.
“If you have a stand-alone stadium, the cost is going to be north of $1b.
“The reason we can get this design under that is because the stadium itself does not have an outer skin.
“The cost of the outer skin of any stadium is about 20 per cent – we don’t have one.
“On one side are the apartments and on the other side is the carparking, therefore we can keep the stadium costs down.”
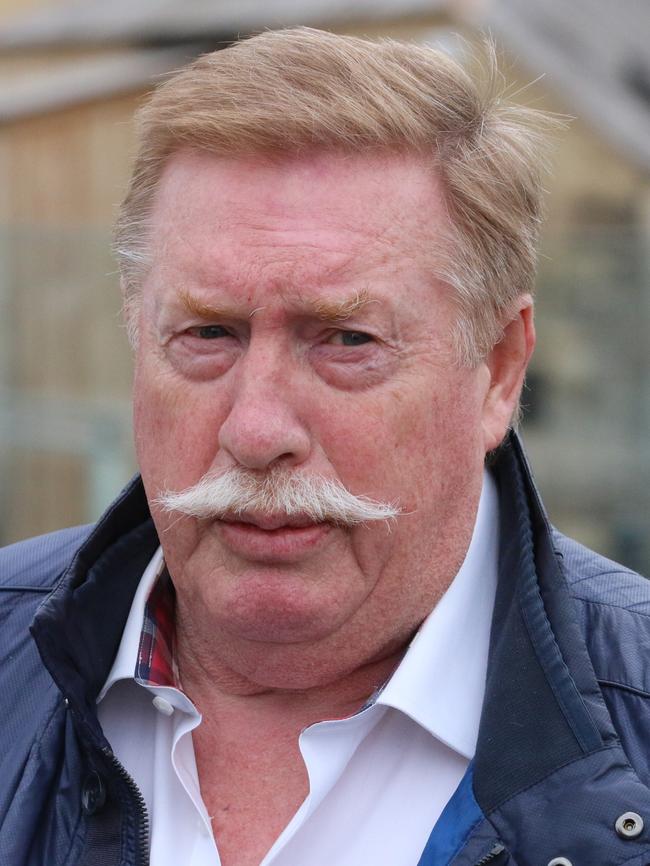
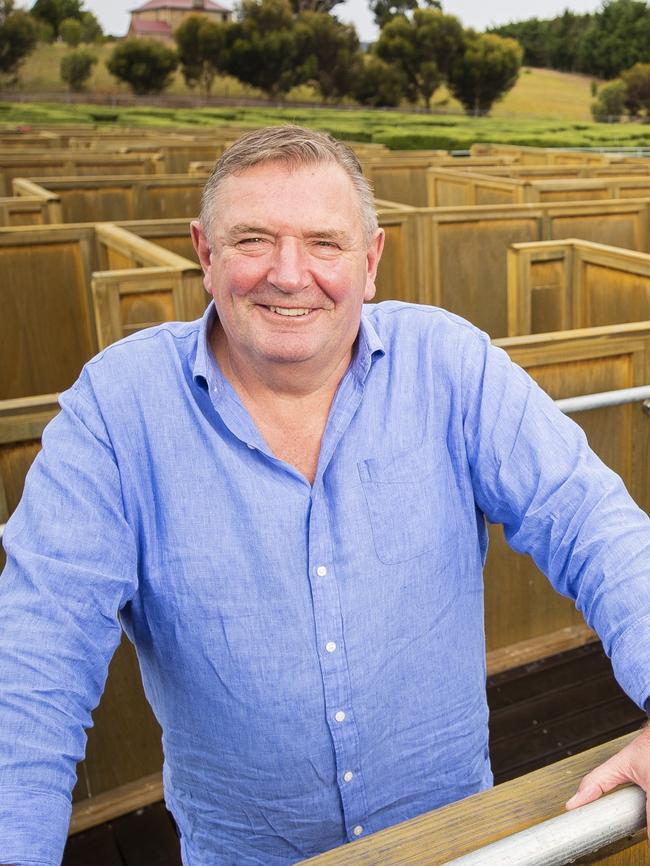
TheConsorti proposal was in response to a state government announcement earlier this year that it would welcome private investment.
“We were able to move quickly because the consortia had invested more than $5m in a previous 2014 hospital design for the Cenotaph/Regatta Ground site as part of the CenoTas Consortia,” Mr Coleman said.
“Those studies are still relevant and much additional work has been undertaken over the past five months on this conceptual design.
“Community consultation and financial transparency are at the heart of this project.
“We have already briefed a wide range of stakeholders of the concept including the state government, the HCC, RSL, and the RHRA as well as tourism and business peak groups.”
The response from all stakeholders had been positive and Mr Coleman believes it would meet the AFL’s criteria for a Tasmanian team, the HCC’s Master Plan for the city in terms of road, ferry and bicycle access and support, and enhance access to the Macquarie Wharf Antarctic infrastructure.

