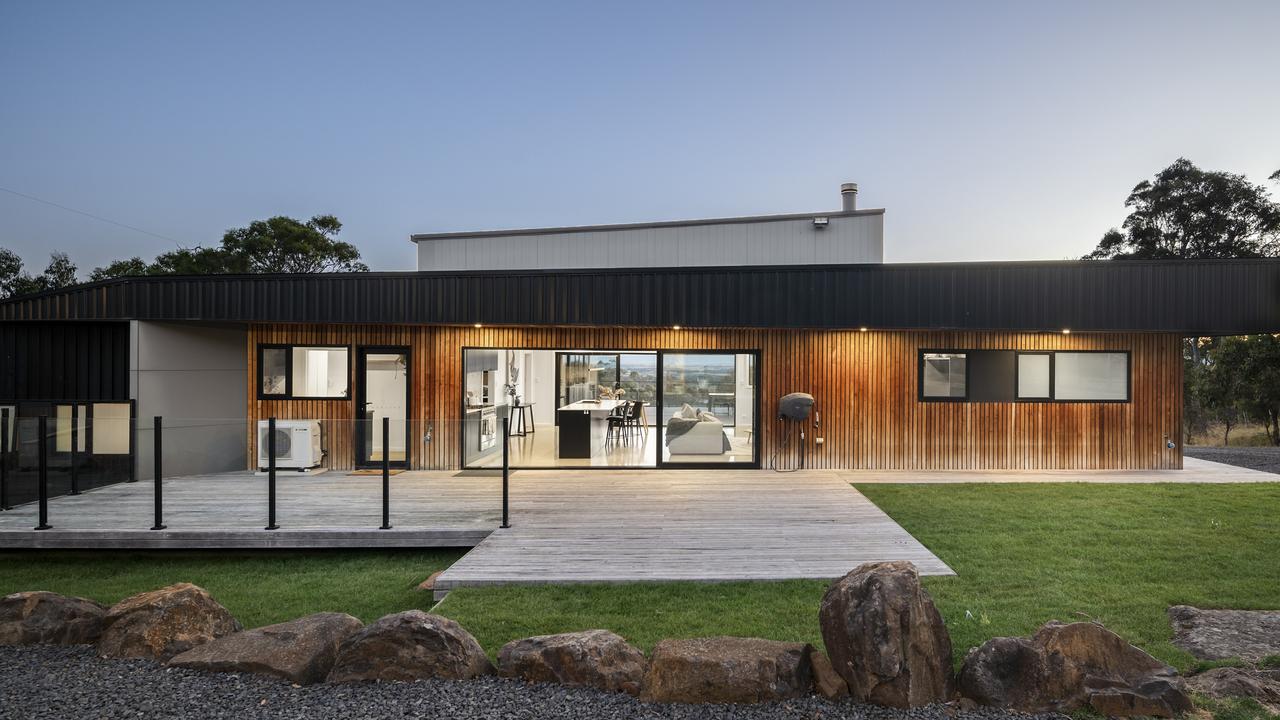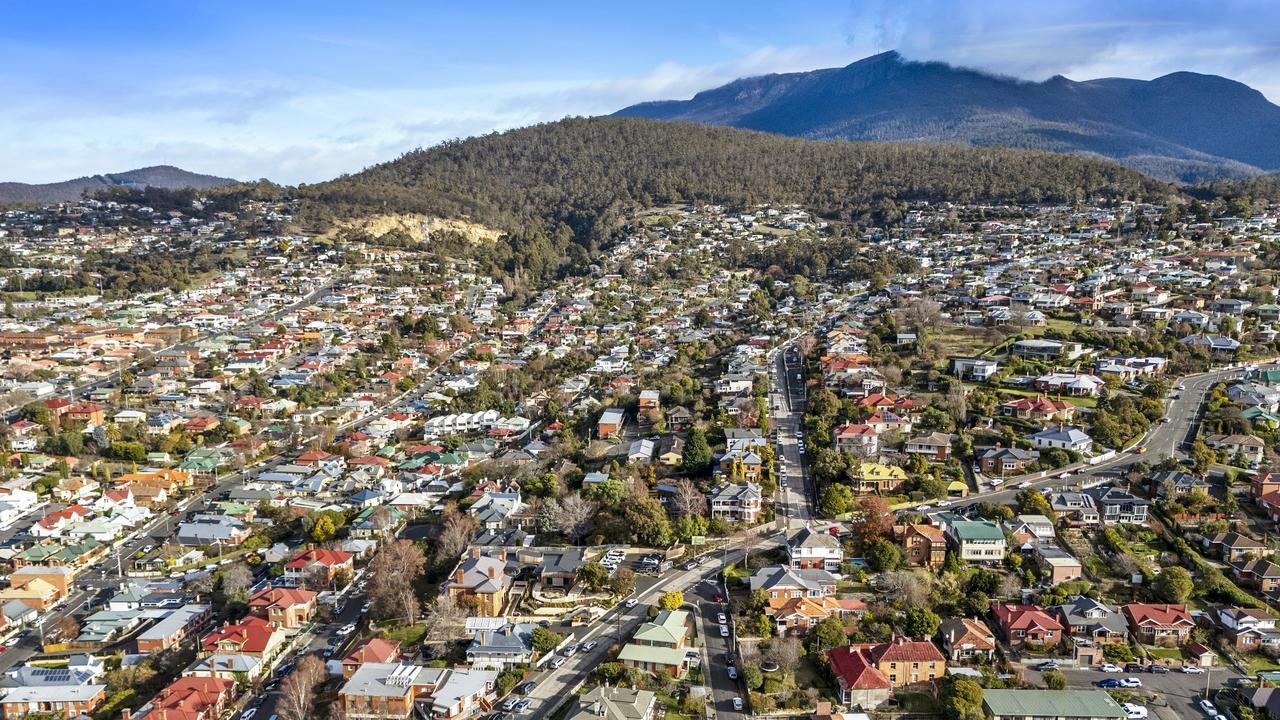Locals satisfied at developer’s changes to Kangaroo Bay proposal
THE proponents behind the controversial Kangaroo Bay proposal have lodged revised plans for the multi-million development — but the original design can still be built.
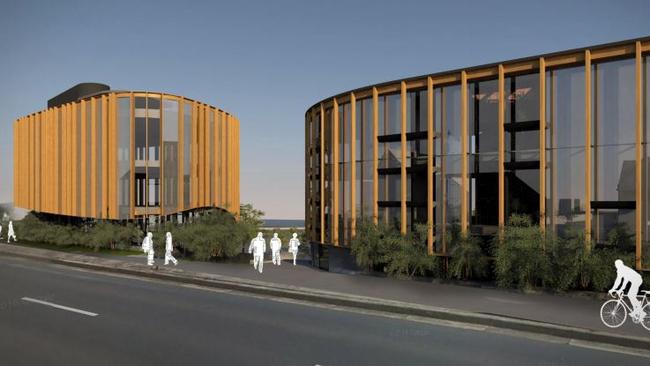
Real estate
Don't miss out on the headlines from Real estate. Followed categories will be added to My News.
THE proponents behind the controversial Kangaroo Bay proposal have lodged revised plans for the multimillion-dollar development after a sustained campaign by concerned residents.
But even if the new plans are approved by the Clarence City Council, the developers behind the project can still proceed with the original design that has angered some residents.
The $50 million development of a hotel and hospitality training school by multibillion-dollar Chinese petrochemical company Shandong Chambroad and Robert Morris-Nunn’s Hunter Development was approved by the council in January.
The project went through without any appeal to the Resource Management and Planning Appeal Tribunal, but a group of concerned Bellerive residents gathered hundreds of signatures as part of their campaign over what they said was a lack of community consultation and a disregard for local planning laws in the land transfer from the State Government.
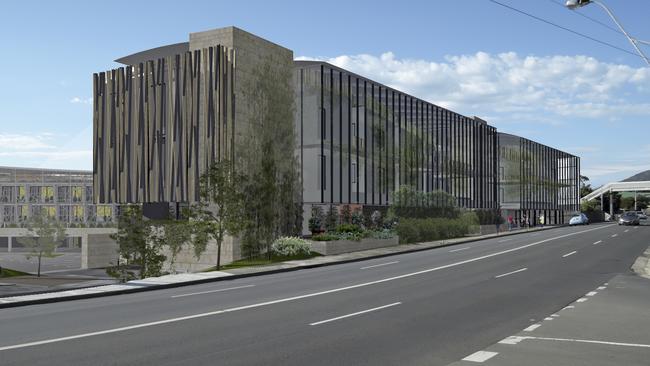
Of particular ire to opponents was the height of the secondary building closest to Cambridge Rd, which would house the hospitality school and apartments.
In the original design it was a four-storey building, 13.6m above the existing road level.
In response to community pressure, Professor Morris-Nunn has lodged a new development application for the waterfront project.
Advertised until Thursday, the new application has cut the height of most of the hospitality school and apartments from 20m to 16.7m, pushed the building away from Cambridge Road and has broken the previous single building into two shorter buildings.
The facade of the building has also undergone significant changes from the original application.
The primary building containing the hotel has largely remained the same, apart from minor alterations to deal with potential effects of climate change.
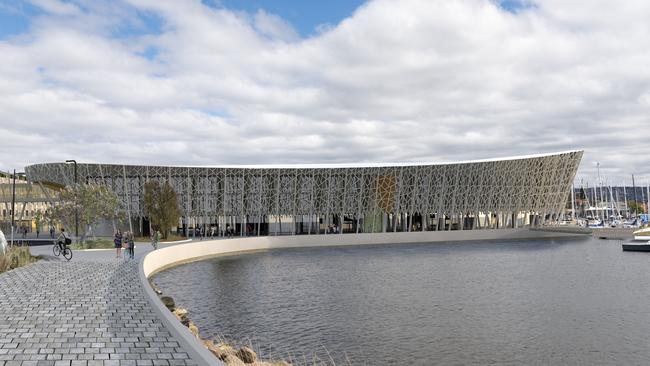
Kangaroo Bay Voice representative Anne Geard said the group was satisfied with the changes, but still wasn’t impressed with the process.
“It still isn’t the use that the community imagined for the area,” she said. “But to Professor Morris-Nunn’s credit he has recognised the community concern and made changes reflecting that, especially introducing that gap in the secondary building.”
Mrs Geard said the group would not oppose the new design, because if it did Shandong Chambroad and Hunter Development could revert to their original development application that had already been approved.
But the proponents still could do that even if the new application gets through council.
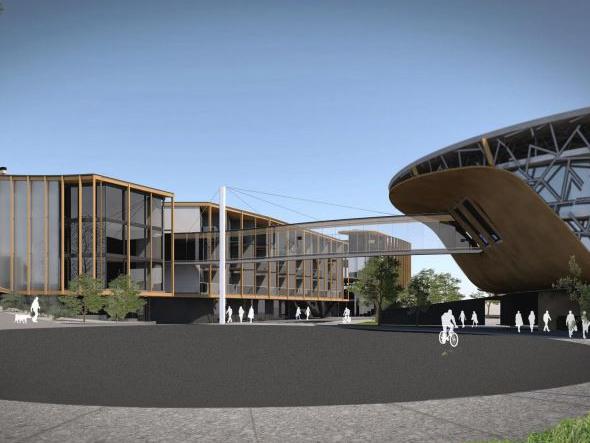
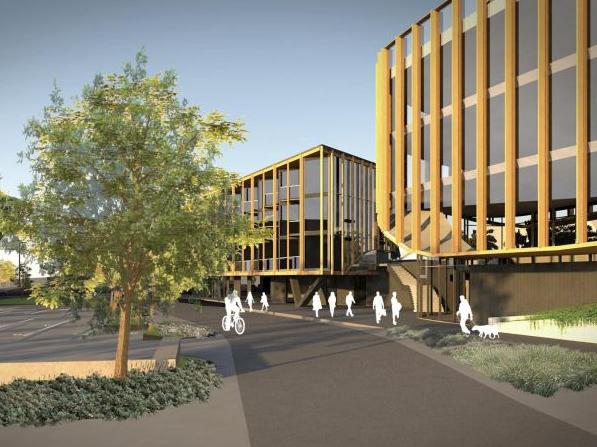
Clarence Mayor Doug Chipman said the council would have two live and approved applications to consider.
“They have that option,” Alderman Chipman said.
“But I would hope that if the second is catered to the community then that will be the one they pursue.
“I’m very happy that they [the proponents] have listened to the community and I look forward to judging it as a planning authority.”
The new development application is expected to go before the Clarence council next month.

