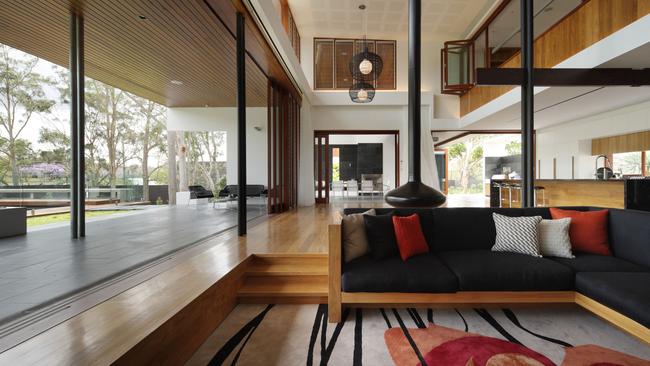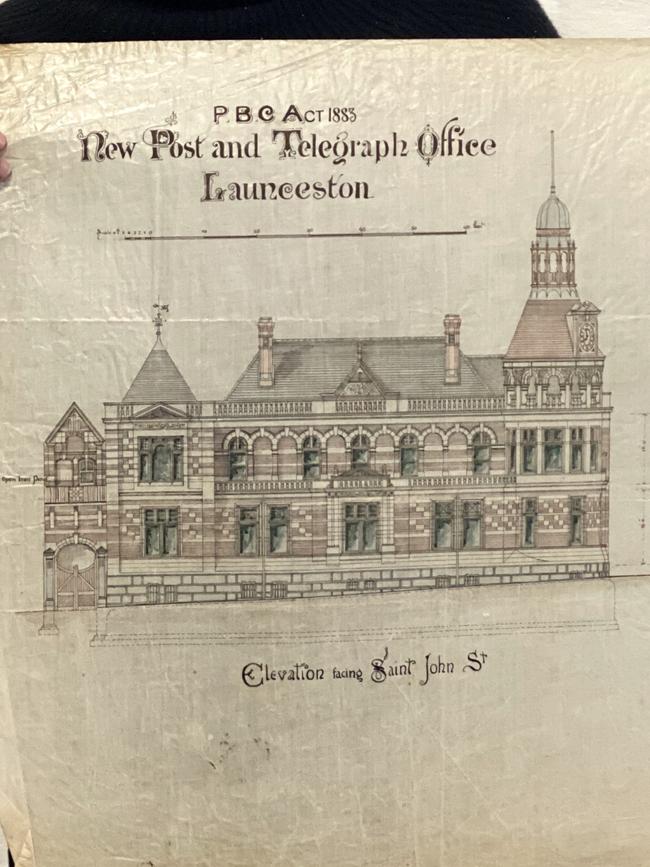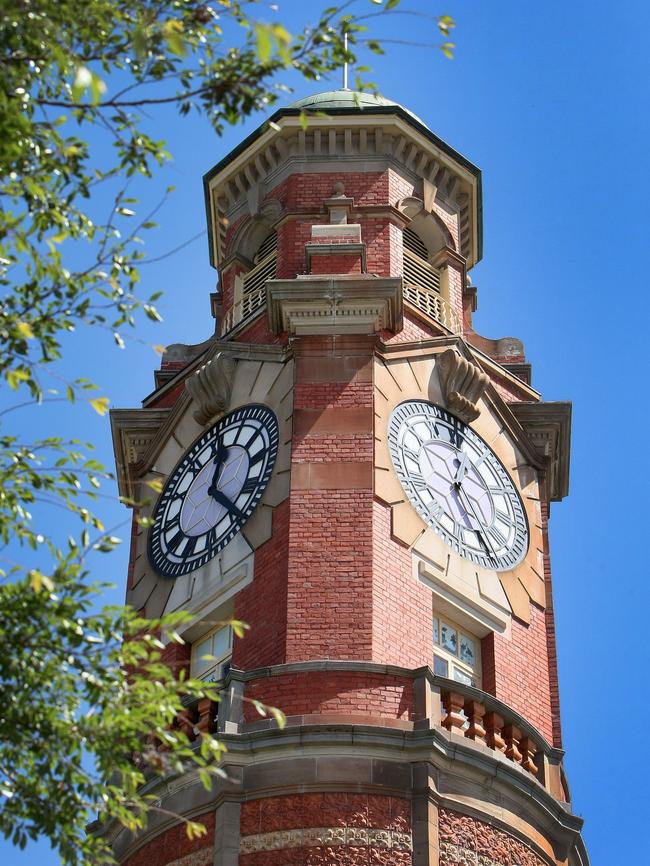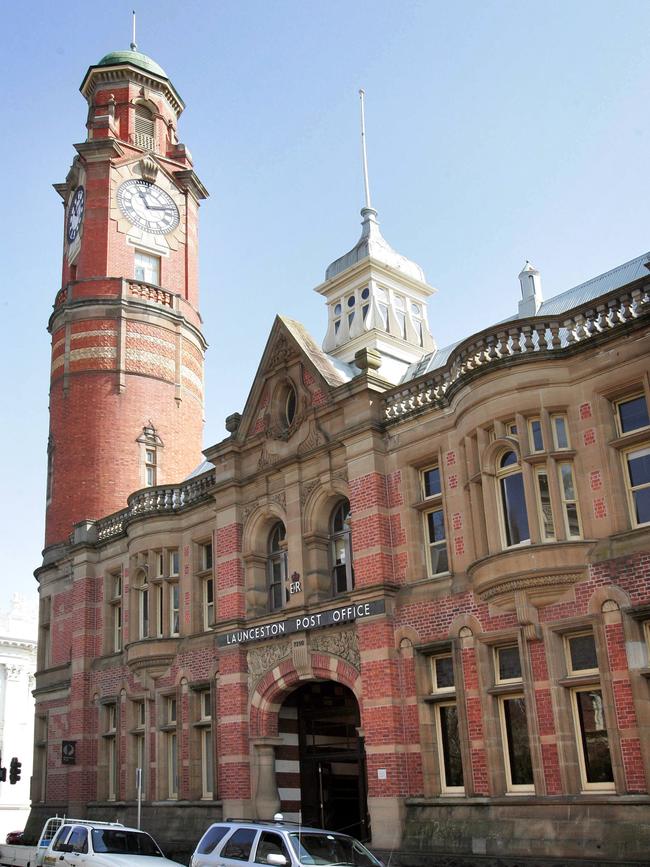This rare piece of Launceston history will have bidders in a frenzy
A rare piece of Launceston history up for auction is expected to have history tragics, collectors, decorators and institutions in a frenzy.

The Launceston News
Don't miss out on the headlines from The Launceston News. Followed categories will be added to My News.
- Search resumption urged for Hobart resident Will Mainprize and others missing after ship capsized
- Devine Property sells iconic Hobart landmark at 201 Liverpool Street where Flamingos is housed
A RARE piece of Launceston’s history is up for auction and is expected to have history tragics, decorators and institutions in a bidding battle.
The original architectural plans for the emblematic Launceston General Post and Telegraph Office is lot 1001 in Tullochs of Tasmania’s online, timed sale ending next Wednesday.
The 28 pages of detailed documents dated July 8, 1885, were drawn up by Tasmanian government architect William Waters who had recently completed a design for the Hobart Supreme Court buildings.
The bold, external patterning and colour of the post office was controversial at the time, as was the interior arrangement of the mailroom and quadrangle.
It was labelled the “last and grossest insult to the people of Launceston” and there were calls for its demolition.

Auctioneer Jessie Reid said these days, people are “very taken” by the building’s distinctive appearance, including a clock tower.
The plans are expected to sell for about $1500.
“It’s not just going to be history buffs [who are interested], they’re decorative in their own right, so anyone who has enthusiasm for Victorian Architecture or just the aesthetic of it,” Mrs Reid said.


Mrs Reid also expects interest from museums, Australia Post, City of Launceston Council, private collectors of history ephemera, architects and draughtsmen.
“It’s iconic around Australia as a post office too, just because of its style, so we expect some mainland interest.”
Mrs Reid said the plans were handed down from partner to partner throughout the long history of the architecture firm until it closed and the documents became part of a deceased estate.


